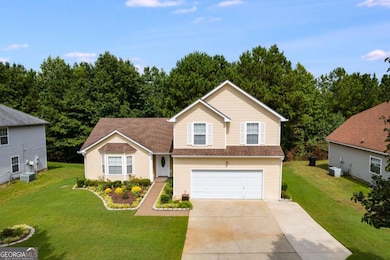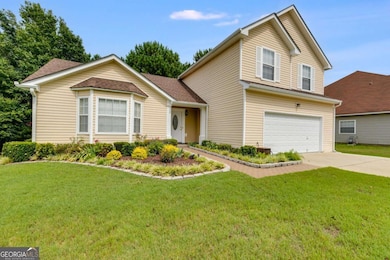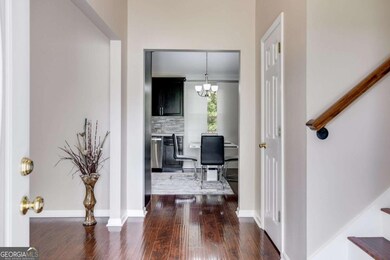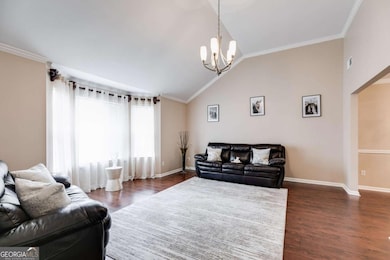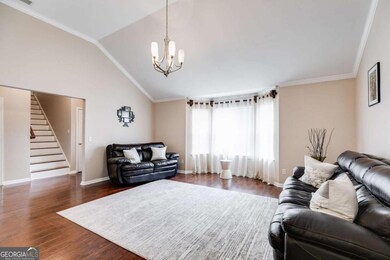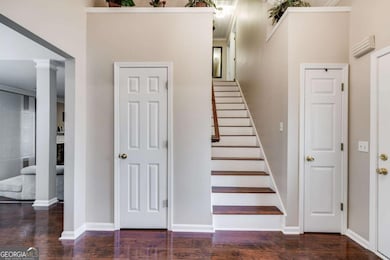
$299,900
- 3 Beds
- 4 Baths
- 2,824 Sq Ft
- 6230 S Summers Cir
- Douglasville, GA
Looking for a place where your family can grow, gather, and make memories? Welcome to this charming 3-bedroom, 2 full bath, 2 half bath home designed with family living in mind. The spacious master suite is conveniently located on the main floor, offering privacy and comfort, while a guest half bath adds extra convenience for visitors. Upstairs, two over-sized bedrooms and a full bath-perfect
Melissa Cearley The Legacy Real estate Group, LLC

