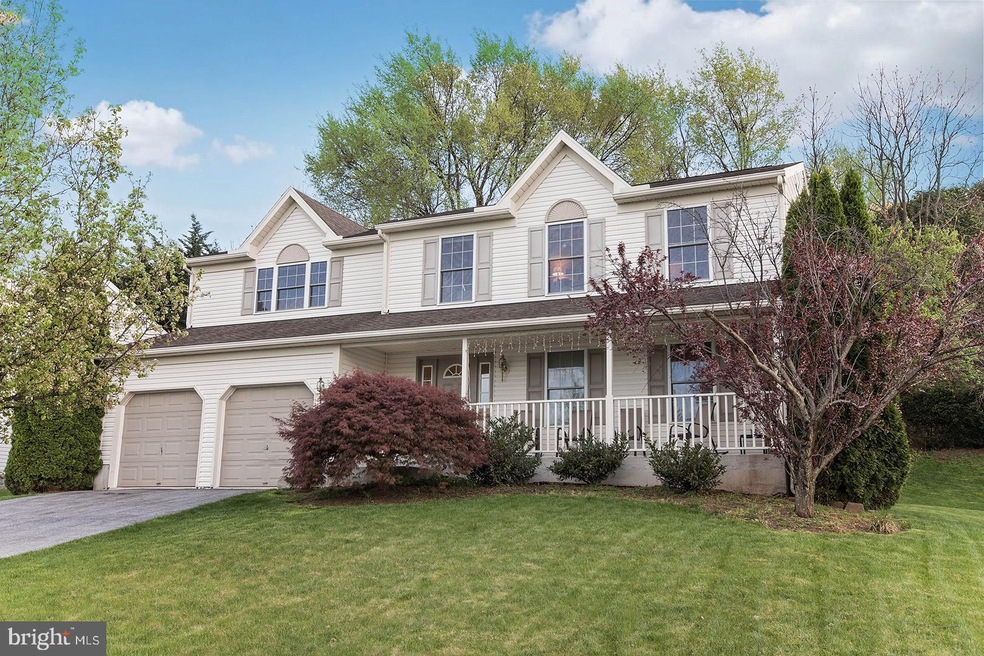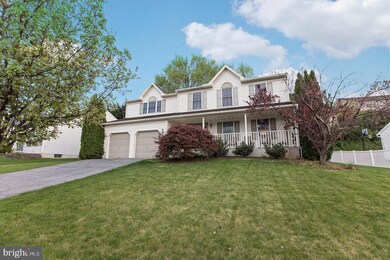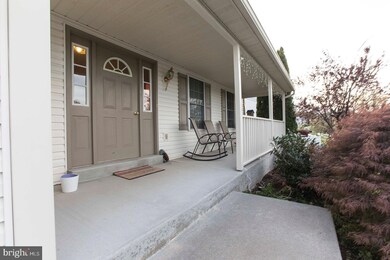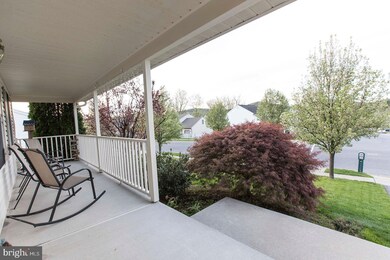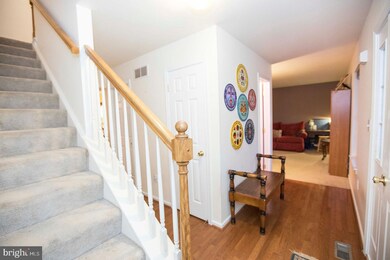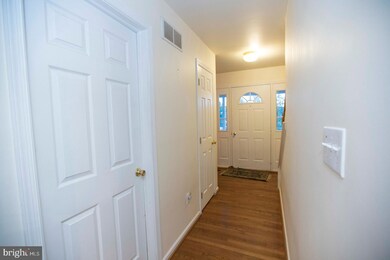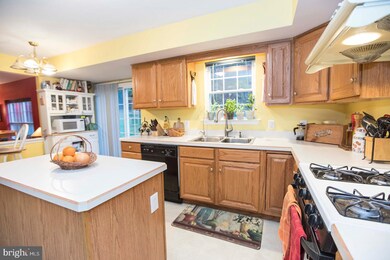
4880 Dunham Dr Reading, PA 19606
Highlights
- Open Floorplan
- Traditional Architecture
- Whirlpool Bathtub
- Exeter Township Senior High School Rated A-
- Wood Flooring
- 1 Fireplace
About This Home
As of September 2019Charming well maintained NEW JERSEY II Model in lovely country club Run, Exeter SD. Nice floor plan with plenty of room. Large master suite complete with sitting area, large walk in closet and luxurious master bathroom. Three more large bedrooms plus another full bathroom. Main floor laundry and half bath. Home also features nice eat in kitchen, dining room, formal living room, and spacious family room. Large attached garage. Walking distance to the Exeter school system, parks, playgrounds and more . Priced to sell, schedule today, this one won't last.
Last Agent to Sell the Property
RE/MAX Of Reading License #RS312678 Listed on: 04/25/2019

Home Details
Home Type
- Single Family
Year Built
- Built in 2003
Lot Details
- 8,712 Sq Ft Lot
- Property is in good condition
Parking
- 2 Car Attached Garage
- Front Facing Garage
Home Design
- Traditional Architecture
- Architectural Shingle Roof
- Vinyl Siding
Interior Spaces
- 2,384 Sq Ft Home
- Property has 2 Levels
- Open Floorplan
- 1 Fireplace
- Family Room Off Kitchen
- Living Room
- Dining Room
- Basement Fills Entire Space Under The House
- Laundry on main level
Kitchen
- Eat-In Kitchen
- Gas Oven or Range
- Self-Cleaning Oven
- Built-In Range
- Built-In Microwave
- Dishwasher
- Kitchen Island
Flooring
- Wood
- Carpet
- Vinyl
Bedrooms and Bathrooms
- 4 Bedrooms
- En-Suite Primary Bedroom
- En-Suite Bathroom
- Walk-In Closet
- Whirlpool Bathtub
- Walk-in Shower
Utilities
- Forced Air Heating and Cooling System
- 200+ Amp Service
- Water Treatment System
- Natural Gas Water Heater
- Municipal Trash
Community Details
- No Home Owners Association
- Built by FORINO
- Country Club Run Subdivision, New Jersey Ii Floorplan
Listing and Financial Details
- Tax Lot 9329
- Assessor Parcel Number 43-5326-20-81-9329
Ownership History
Purchase Details
Home Financials for this Owner
Home Financials are based on the most recent Mortgage that was taken out on this home.Purchase Details
Home Financials for this Owner
Home Financials are based on the most recent Mortgage that was taken out on this home.Purchase Details
Similar Homes in Reading, PA
Home Values in the Area
Average Home Value in this Area
Purchase History
| Date | Type | Sale Price | Title Company |
|---|---|---|---|
| Deed | $233,500 | Trident Land Transfer Co Lp | |
| Deed | $199,850 | None Available | |
| Deed | $190,140 | -- |
Mortgage History
| Date | Status | Loan Amount | Loan Type |
|---|---|---|---|
| Open | $45,249 | FHA | |
| Open | $225,706 | FHA | |
| Previous Owner | $194,898 | FHA | |
| Previous Owner | $196,224 | FHA | |
| Previous Owner | $95,000 | New Conventional |
Property History
| Date | Event | Price | Change | Sq Ft Price |
|---|---|---|---|---|
| 09/06/2019 09/06/19 | Sold | $233,500 | 0.0% | $98 / Sq Ft |
| 06/23/2019 06/23/19 | Pending | -- | -- | -- |
| 06/22/2019 06/22/19 | Off Market | $233,500 | -- | -- |
| 05/22/2019 05/22/19 | Price Changed | $244,777 | -2.0% | $103 / Sq Ft |
| 04/25/2019 04/25/19 | For Sale | $249,777 | +25.0% | $105 / Sq Ft |
| 10/23/2014 10/23/14 | Sold | $199,850 | 0.0% | $93 / Sq Ft |
| 09/30/2014 09/30/14 | Pending | -- | -- | -- |
| 09/23/2014 09/23/14 | Price Changed | $199,850 | 0.0% | $93 / Sq Ft |
| 09/23/2014 09/23/14 | For Sale | $199,850 | -4.8% | $93 / Sq Ft |
| 08/29/2014 08/29/14 | Pending | -- | -- | -- |
| 07/28/2014 07/28/14 | Price Changed | $209,850 | -2.3% | $98 / Sq Ft |
| 04/19/2014 04/19/14 | Price Changed | $214,850 | -2.3% | $100 / Sq Ft |
| 02/17/2014 02/17/14 | For Sale | $219,850 | -- | $103 / Sq Ft |
Tax History Compared to Growth
Tax History
| Year | Tax Paid | Tax Assessment Tax Assessment Total Assessment is a certain percentage of the fair market value that is determined by local assessors to be the total taxable value of land and additions on the property. | Land | Improvement |
|---|---|---|---|---|
| 2025 | $2,416 | $161,300 | $36,300 | $125,000 |
| 2024 | $7,660 | $161,300 | $36,300 | $125,000 |
| 2023 | $7,410 | $161,300 | $36,300 | $125,000 |
| 2022 | $1,940 | $161,300 | $36,300 | $125,000 |
| 2021 | $7,216 | $161,300 | $36,300 | $125,000 |
| 2020 | $7,136 | $161,300 | $36,300 | $125,000 |
| 2019 | $7,057 | $161,300 | $36,300 | $125,000 |
| 2018 | $7,036 | $161,300 | $36,300 | $125,000 |
| 2017 | $6,934 | $161,300 | $36,300 | $125,000 |
| 2016 | $1,727 | $161,300 | $36,300 | $125,000 |
| 2015 | $1,727 | $161,300 | $36,300 | $125,000 |
| 2014 | $1,667 | $161,300 | $36,300 | $125,000 |
Agents Affiliated with this Home
-

Seller's Agent in 2019
Jeroen Harmsen
RE/MAX of Reading
(610) 763-5179
1 in this area
310 Total Sales
-
s
Buyer's Agent in 2019
suzanne pennock
BHHS Fox & Roach
4 Total Sales
-
P
Seller's Agent in 2014
Pete Anthony
Century 21 Gold
-
J
Seller Co-Listing Agent in 2014
James Ottaviano
Century 21 Gold
(610) 906-0426
6 Total Sales
Map
Source: Bright MLS
MLS Number: PABK340176
APN: 43-5326-20-81-9329
- 16 Estates Dr
- 25 Estates Dr
- 16 Golfview Ln
- 8 Nancy Cir
- 100 Constitution Ave
- 4660 Dunham Dr
- 565 Shelbourne Rd
- 4851 Perkiomen Ave
- 37 Sycamore Dr
- 5 Linree Ave
- 10 Linree Ave
- 4152 Steeple Chase Dr
- 4590 Delmar Dr
- 4250 Lynn Ave
- 4160 Hunters Run Blvd
- 4361 Sutton Cir
- 222 Poplar Dr
- 4580 Hillside Rd
- 158 Waterford Ln
- 3910 Grant St
