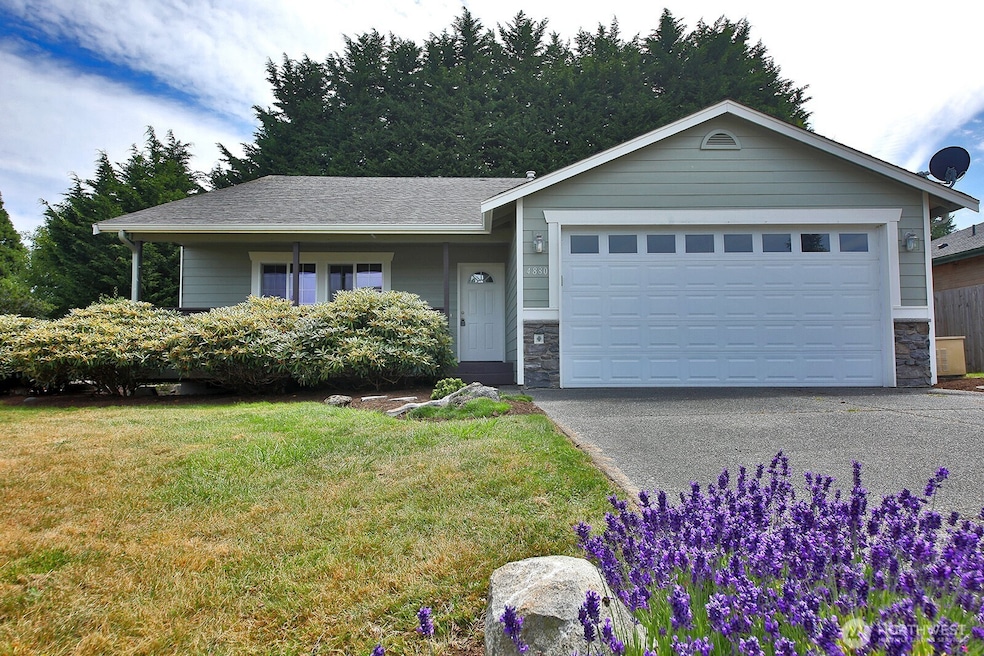
$714,900
- 4 Beds
- 2 Baths
- 1,539 Sq Ft
- 4817 Lawrence Ln
- Freeland, WA
Discover a fresh perspective on island living in this newly constructed 2025 home. This 3-bedroom plus office residence is thoughtfully designed for single-level ease and zero-entry accessibility. Bathed in sunlight, the home boasts a high-efficiency ductless heating system and heat pump water heater, delivering both comfort and economy. Enjoy territorial pond views from this quiet cul-de-sac
Daniel Fouts Windermere RE/South Whidbey






