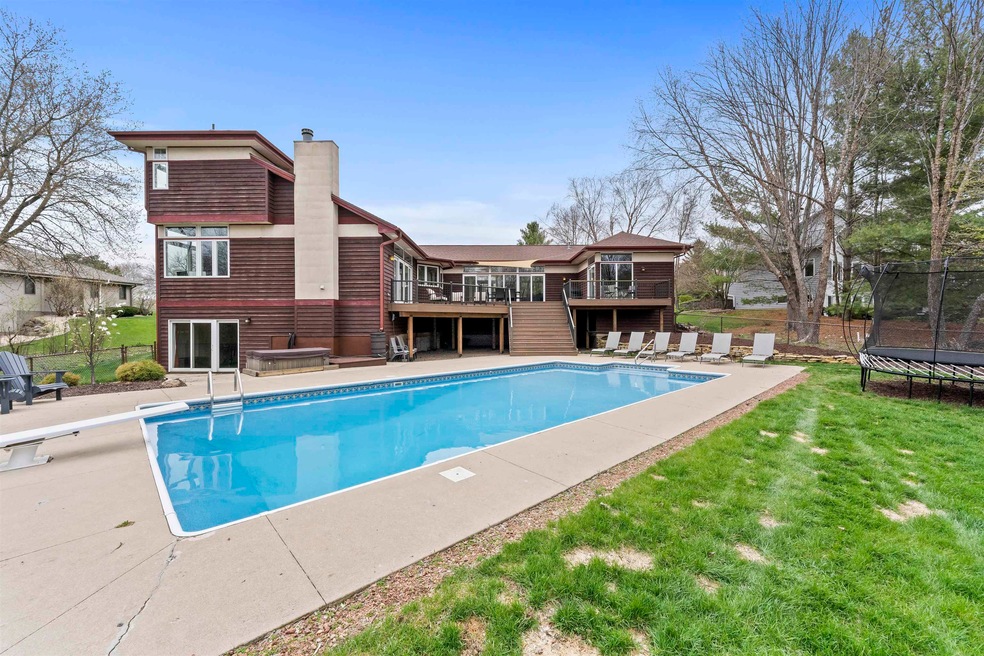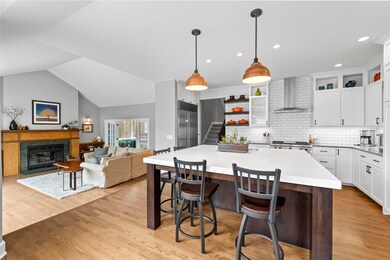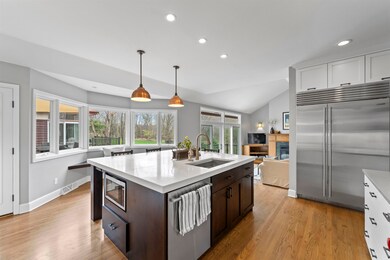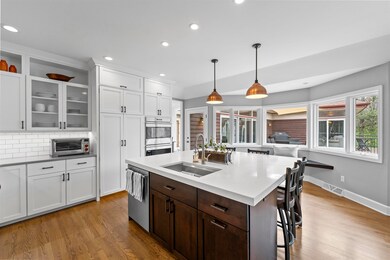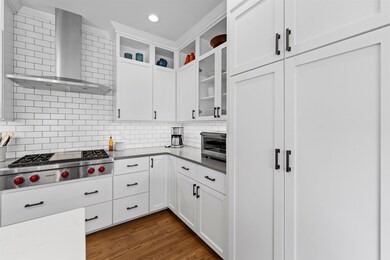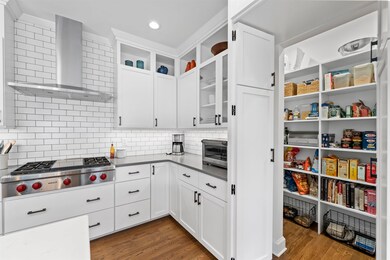
4880 Pine Cone Cir Middleton, WI 53562
Highlights
- In Ground Pool
- Craftsman Architecture
- Multiple Fireplaces
- Sunset Ridge Elementary School Rated A
- Deck
- Recreation Room
About This Home
As of May 2025Showings start Sat May 7th for this absolutely stunning, custom home on a 2.7 acre wooded lot in Middleton Schools. Updates galore make home feel fresh & new. First floor primary w/dual WICs & ensuite w/jetted tub walks out to enormous deck. Maintenance-free deck spans back of house & overlooks private pool, hot tub, & offers lots of space for entertaining! Recently renovated kitchen boasts beautiful quartz countertops, large island, tile backsplash, walk-in pantry, & top-of-the-line appliances. Step down into main living room & cozy up to wood burning fireplace or walk through to den/office. Upper level 2nd/3rd beds have custom built-ins and a very serene feel with oversized windows and a fully updated bathroom to share! LL includes 4th bedroom, full bath, rec room, & fitness room.
Last Agent to Sell the Property
MHB Real Estate License #55376-90 Listed on: 05/05/2022
Home Details
Home Type
- Single Family
Est. Annual Taxes
- $10,597
Year Built
- Built in 1993
Lot Details
- 2.71 Acre Lot
- Rural Setting
- Level Lot
- Wooded Lot
- Property is zoned R-1A
Home Design
- Craftsman Architecture
- Contemporary Architecture
- Brick Exterior Construction
- Wood Siding
Interior Spaces
- 2-Story Property
- Vaulted Ceiling
- Multiple Fireplaces
- Wood Burning Fireplace
- Gas Fireplace
- Den
- Recreation Room
- Game Room
- Wood Flooring
Kitchen
- Breakfast Bar
- Oven or Range
- Microwave
- Dishwasher
Bedrooms and Bathrooms
- 4 Bedrooms
- Walk-In Closet
- Primary Bathroom is a Full Bathroom
- Hydromassage or Jetted Bathtub
- Separate Shower in Primary Bathroom
- Walk-in Shower
Finished Basement
- Walk-Out Basement
- Basement Fills Entire Space Under The House
Parking
- 2 Car Attached Garage
- Garage Door Opener
- Driveway Level
Accessible Home Design
- Accessible Full Bathroom
- Accessible Bedroom
Pool
- In Ground Pool
- Spa
Outdoor Features
- Deck
Schools
- Sunset Ridge Elementary School
- Glacier Creek Middle School
- Middleton High School
Utilities
- Forced Air Cooling System
- Well
- Water Softener
Community Details
- Hunters Run Subdivision
Ownership History
Purchase Details
Home Financials for this Owner
Home Financials are based on the most recent Mortgage that was taken out on this home.Purchase Details
Purchase Details
Home Financials for this Owner
Home Financials are based on the most recent Mortgage that was taken out on this home.Purchase Details
Home Financials for this Owner
Home Financials are based on the most recent Mortgage that was taken out on this home.Similar Homes in the area
Home Values in the Area
Average Home Value in this Area
Purchase History
| Date | Type | Sale Price | Title Company |
|---|---|---|---|
| Deed | $1,200,000 | Knight Barry Title | |
| Warranty Deed | -- | None Listed On Document | |
| Warranty Deed | $965,000 | None Listed On Document | |
| Warranty Deed | $668,000 | None Available |
Mortgage History
| Date | Status | Loan Amount | Loan Type |
|---|---|---|---|
| Open | $500,000 | New Conventional | |
| Previous Owner | $195,000 | New Conventional | |
| Previous Owner | $484,350 | New Conventional | |
| Previous Owner | $453,100 | New Conventional | |
| Previous Owner | $148,100 | New Conventional | |
| Previous Owner | $399,100 | New Conventional | |
| Previous Owner | $183,807 | Credit Line Revolving | |
| Previous Owner | $170,000 | Credit Line Revolving |
Property History
| Date | Event | Price | Change | Sq Ft Price |
|---|---|---|---|---|
| 05/09/2025 05/09/25 | Sold | $1,200,000 | 0.0% | $274 / Sq Ft |
| 04/10/2025 04/10/25 | Pending | -- | -- | -- |
| 03/18/2025 03/18/25 | For Sale | $1,200,000 | +24.4% | $274 / Sq Ft |
| 07/11/2022 07/11/22 | Sold | $965,000 | +1.6% | $225 / Sq Ft |
| 05/05/2022 05/05/22 | For Sale | $949,500 | +42.1% | $221 / Sq Ft |
| 10/05/2018 10/05/18 | Sold | $668,000 | -7.9% | $157 / Sq Ft |
| 08/17/2018 08/17/18 | Pending | -- | -- | -- |
| 07/05/2018 07/05/18 | Price Changed | $725,000 | -3.3% | $170 / Sq Ft |
| 05/08/2018 05/08/18 | For Sale | $750,000 | -- | $176 / Sq Ft |
Tax History Compared to Growth
Tax History
| Year | Tax Paid | Tax Assessment Tax Assessment Total Assessment is a certain percentage of the fair market value that is determined by local assessors to be the total taxable value of land and additions on the property. | Land | Improvement |
|---|---|---|---|---|
| 2024 | $11,889 | $610,600 | $189,900 | $420,700 |
| 2023 | $11,298 | $610,600 | $189,900 | $420,700 |
| 2021 | $10,597 | $610,600 | $189,900 | $420,700 |
| 2020 | $10,205 | $585,600 | $189,900 | $395,700 |
| 2019 | $8,939 | $574,300 | $189,900 | $384,400 |
| 2018 | $8,499 | $574,300 | $189,900 | $384,400 |
| 2017 | $8,854 | $574,300 | $189,900 | $384,400 |
| 2016 | $9,073 | $574,300 | $189,900 | $384,400 |
| 2015 | $9,304 | $574,300 | $189,900 | $384,400 |
| 2014 | $9,348 | $574,300 | $189,900 | $384,400 |
| 2013 | $9,086 | $574,300 | $189,900 | $384,400 |
Agents Affiliated with this Home
-

Seller's Agent in 2025
Pam Widen
Coldwell Banker Real Estate Group
(608) 832-6276
84 Total Sales
-

Buyer's Agent in 2025
Trey Sprinkman
Sprinkman Real Estate
(608) 354-4000
4 Total Sales
-

Seller's Agent in 2022
Daniel Tenney
MHB Real Estate
(608) 333-5362
1,934 Total Sales
-

Seller's Agent in 2018
Shelly Sprinkman
Sprinkman Real Estate
(608) 220-1453
384 Total Sales
Map
Source: South Central Wisconsin Multiple Listing Service
MLS Number: 1933436
APN: 0808-314-4607-8
- 4865 Champions Run
- 4946 Hickory Trail
- 4924 Champions Run
- 4863 Enchanted Valley Rd
- 5110 Sunrise Ridge Trail
- 8601 Stonebrook Cir
- 4622 Rocky Dell Rd
- 8509 Ellington Way
- 7402 Meadow Valley Rd
- Lot 2 Burr Oak Trail
- 7959 Stagecoach Rd
- 4494 Oak Valley Rd
- 3620 Angelus Way
- 3141 Bollenbeck St
- 8012 Laufenberg Blvd
- 8010 Laufenberg Blvd
- 3608 Angelus Way
- 8004 Laufenberg Blvd
- 3602 Angelus Way
- 3600 Angelus Way
