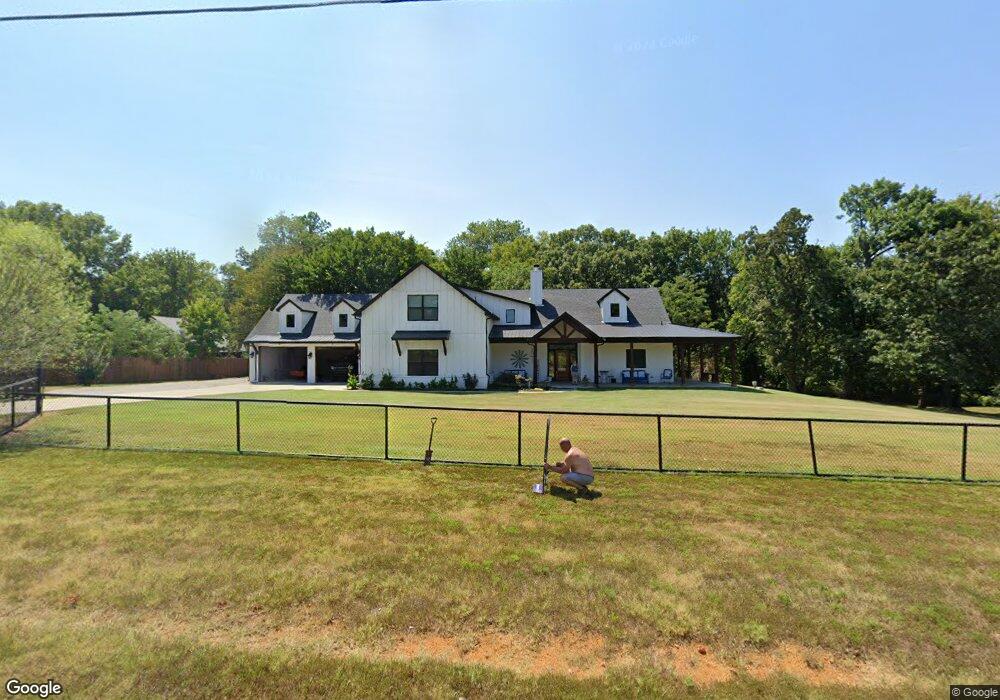4880 S 257th Ave E Broken Arrow, OK 74014
4
Beds
3
Baths
3,196
Sq Ft
3.46
Acres
About This Home
This home is located at 4880 S 257th Ave E, Broken Arrow, OK 74014. 4880 S 257th Ave E is a home located in Wagoner County with nearby schools including Timber Ridge Elementary School, Oneta Ridge Middle School, and Broken Arrow Freshman Academy.
Create a Home Valuation Report for This Property
The Home Valuation Report is an in-depth analysis detailing your home's value as well as a comparison with similar homes in the area
Tax History Compared to Growth
Map
Nearby Homes
- 26390 E 51st St S
- 8527 E El Paso St
- 8605 E El Paso St
- 8603 E Fort Worth St
- 8530 E Fort Worth St
- 0 E 41st St Unit 2520983
- 27208 E 41st St S
- 29067 E 79th Place S
- 29023 E 79th Place S
- 20850 E 41st St
- 5350 S 273rd Ave E
- 26510 E 61st St S
- 6350 S 249th East Ave
- 25302 E 64th St S
- 5457 S 281st East Ave
- 28012 E 58th St S
- 1506 N 83rd St
- 6714 S 250th East Ave
- 1513 N 71st St
- 1609 N 71st St
- 4900 S 257th East Ave
- 5002 Midway Rd
- 4851 S 257th East Ave
- 4851 S 257th East Ave
- 4940 S 257th East Ave
- 4968 S 257th East Ave
- 4968 S 257th Ave E
- 4721 S 254th East Ave
- 4781 S 254th East Ave
- 25649 E 51st St S
- 25600 E 46th St S
- 25476 E 46th St S
- 25651 E 46th St
- 4605 S 257th East Ave
- 25637 E 46th St S
- 25401 E 51st St S
- 25501 E 46th St S
- 25451 E 46th St S
- 25351 E 51st St S
- 25600 E 51st St S
