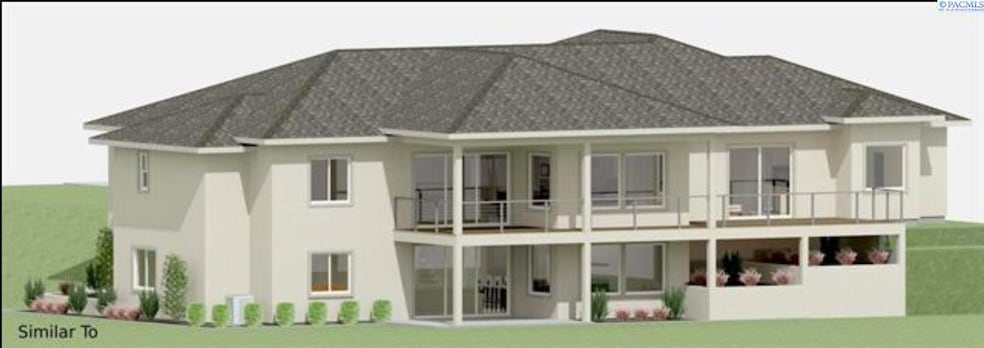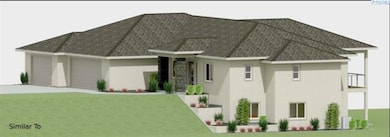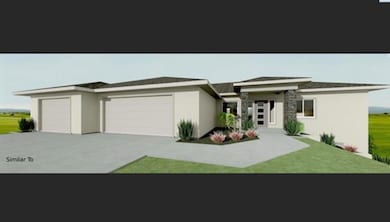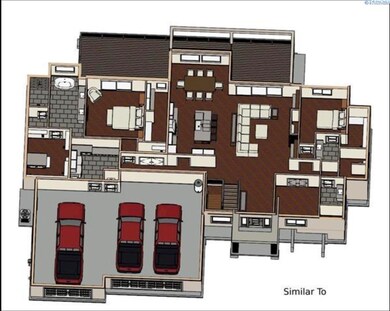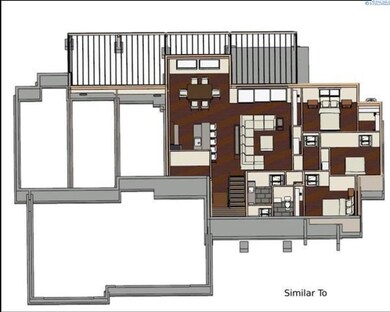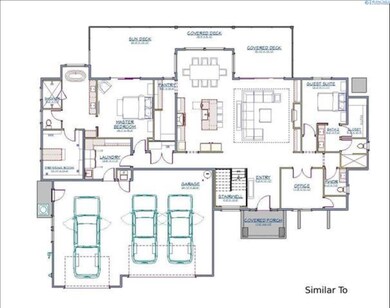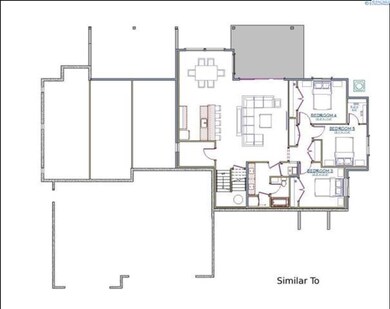
4880 S Reed St Kennewick, WA 99337
Canyon Lakes NeighborhoodEstimated payment $6,891/month
About This Home
MLS# 280210 Welcome to your dream home, a stunning new construction masterpiece waiting to be built. This property boasts a generous 4,478 sq. ft. of luxurious living space, 5 bedrooms, 4 baths, and 3 car garage perfectly situated on a spacious .38-acre lot in the desirable South Hill Estates. As you approach the home, you'll be greeted by a striking full stucco exterior, complemented by elegant stone-wrapped front columns that enhance its curb appeal. The meticulously landscaped front yard features underground sprinklers, ensuring your outdoor space remains lush and vibrant year-round. Step inside to discover an open-concept layout that seamlessly blends elegance and functionality. This 1-story with basement home features a beautifully finished daylight basement that expands your living space even further. The basement includes a convenient kitchenette, complete with lower cabinets and stylish upper floating shelves, perfect for entertaining or accommodating guests. The heart of this home is the gourmet kitchen, equipped with stainless steel appliances, including a microwave, gas cooktop, two ovens, and a dishwasher. The kitchen also showcases a full tile backsplash, while quartz countertops add a touch of sophistication throughout the bathrooms, kitchen, and laundry. Cozy up by the gas fireplace in the inviting living area, or enjoy the luxurious master suite, featuring a spa-like primary shower with a modern tile wall, a wall-mounted showerhead, and a sleek glass shower door dressed with matte black hardware. The flooring features a tasteful mix of tile and plush carpet, providing comfort and style in every room. The cabinetry throughout the home is crafted from solid wood with full extension and soft-close doors, ensuring both durability and elegance. This exceptional property is perfect for those seeking a blend of modern luxury and practical living, all within the serene surroundings of South Hill Estates. Don’t miss your chance to make this stunning home your own!
Home Details
Home Type
- Single Family
Est. Annual Taxes
- $1,120
Year Built
- Built in 2025 | Under Construction
Lot Details
- 0.38 Acre Lot
Parking
- 3 Car Garage
Home Design
- Home is estimated to be completed on 5/15/25
Interior Spaces
- 4,478 Sq Ft Home
- 1-Story Property
- Basement
Bedrooms and Bathrooms
- 5 Bedrooms
Map
Home Values in the Area
Average Home Value in this Area
Tax History
| Year | Tax Paid | Tax Assessment Tax Assessment Total Assessment is a certain percentage of the fair market value that is determined by local assessors to be the total taxable value of land and additions on the property. | Land | Improvement |
|---|---|---|---|---|
| 2024 | $1,120 | $140,000 | $140,000 | -- |
| 2023 | $1,120 | $140,000 | $140,000 | $0 |
| 2022 | $576 | $80,000 | $80,000 | -- |
Property History
| Date | Event | Price | Change | Sq Ft Price |
|---|---|---|---|---|
| 08/25/2025 08/25/25 | Price Changed | $169,900 | -2.9% | -- |
| 06/18/2025 06/18/25 | Price Changed | $175,000 | -86.0% | -- |
| 11/15/2024 11/15/24 | For Sale | $1,250,000 | +594.4% | $279 / Sq Ft |
| 11/15/2024 11/15/24 | For Sale | $180,000 | -- | -- |
Similar Homes in Kennewick, WA
Source: Pacific Regional MLS
MLS Number: 280210
APN: 122892050002009
- 3809 W 48th Ave
- 4841 S Reed St
- 3818 W 48th Ave
- 4605 S Olson St
- 3703 W 42nd Ave
- 3905 W 43rd Ave
- 4871 S Morain St
- 3600 W 42nd Ave
- 4105 S Neel Ct
- 4002 W 43rd Ave
- 3803 W 40th Place
- 4010 S Morain Loop
- 3906 S Morain Loop
- 3814 W 36th Ave
- 3610 S Zintel Way
- 3003 W 47th Ave
- 3610 S Johnson St
- 3504 W 34th Ave
- 3710 W Canyon Lakes Dr Unit F-104
- 3710 W Canyon Lakes Dr
- 3818 W 48th Ave
- 5207 W Hildebrand Blvd
- 5113 W 32nd Ave
- 5651 W 36th Place
- 5501 W Hildebrand Blvd
- 6009 W 41st Ave
- 4112 W 24th Ave
- 6988 W 31st Ave
- 911 S Johnson St
- 7330 W 22nd Place
- 3120 W 4th Ave
- 3030 W 4th Ave
- 1707 B W 7th Ave
- 803 S Olympia St
- 1114 W 10th Ave
- 5225 W Clearwater Ave
- 9 N Waverly Place
- 320 E 35th Ave
- 318 N Arthur St Unit A120
- 5100 W Clearwater Ave
