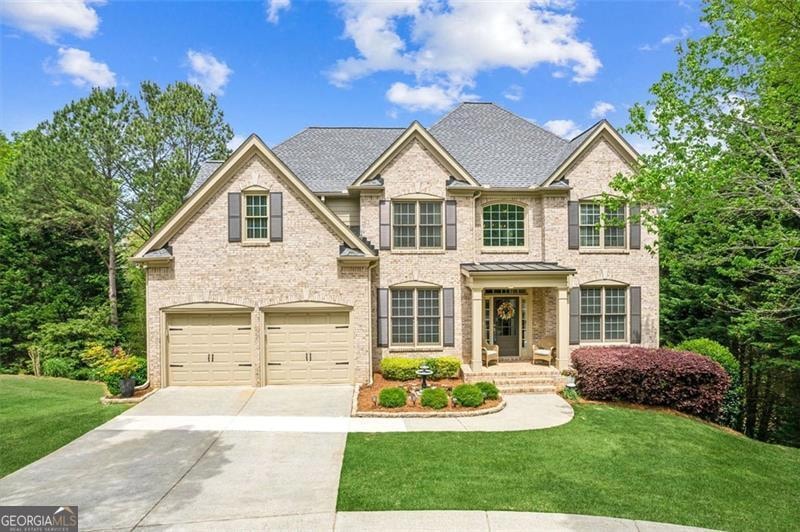This expansive 5,018 sf home has EIGHT BEDROOMS and SIX FULL BATHS (8 BR, 6 BA)! This MULTI-GENERATIONAL home features an IN-LAW SUITE, with space for multiple Offices and is a terrific 'work-from-home' or 'home-school' environment! This home has multiple decks and patios, a spectacular Fire Pit, and a manicured lawn... all on a Cul-de-Sac It's perfectly suited for year-round indoor/outdoor entertaining of all your friends and loved ones. MAIN LEVEL: Enter this gorgeous home via a covered front porch into an expansive, 2-story Foyer and all Hardwood Floors on the main level. Immediately to the left is the sunlit Dining Room/Sitting Room with Tray Ceiling, French doors, Transom Windows, and Wainscoting. On the right is a Bedroom-on-Main/Office #1, with a large closet. Then flow into the large Living/Family Room with High Ceilings, Fireplace, and Open Floor Plan view into the Kitchen via arched entrances. Off of the Living Room you'll find Bedroom-on-Main/Office #2 and FULL-Bath-on-Main #1. The well-lit Kitchen showcases Stainless Appliances, Gas Stovetop, Stained Cabinets, Granite Countertops, Island with Breakfast Bar, a Walk-In Pantry, an Eat-In Kitchen area, Built-In Desk, and Hardwood Floors. Off of the kitchen is the FULL-Bath-on-Main #2. UPSTAIRS: The upstairs has 5 Bedrooms and 3 Full Baths. The Primary Suite features a Double-Tray Ceiling and a Sitting Room with a Fireplace. The Primary Bath includes Double Vanities, a Separate Shower & Whirlpool Tub, and a large Master Closet. Bedroom #2 has a large walk-in closet and is Ensuite with a private, FULL Bath with vaulted ceiling . Bedroom #3 features a vaulted ceiling. Bedroom #4 has a high ceiling. Bedroom #5 is a LARGE Bonus Room. Bedrooms #3, #4, and #5 share the FULL Bath in the Hallway. BASEMENT: The partially finished basement includes an IN-LAW SUITE with a Kitchenette, a large Entertainment/Living Area Bedroom #8 with a large walk-in closet, and a HUGE Full Bath #6! You'll love the access to the Covered Deck, Covered Patio, & Fire Pit. There is also a large Laundry Room with plenty of storage, plus multiple additional Storage Rooms. A Radon System is already installed and showcases a reading of BELOW 0.5. EXTERIOR: There are 3 Deck Areas! A cozy, enclosed Covered Screened Sunroom Deck is accessible via Double French-Doors in the Kitchen. The Terrace Level opens onto a Covered Deck. Walking down from the covered deck to the lawn, there is another Covered Patio with a ramp to accommodate storing a lawn mower. Then check out the large Fire Pit and BBQ area with pavers and stone. You'll love the fully-featured amenity package of the TRILOGY PARK community which includes a club house, swimming pool, tennis courts, and multiple playgrounds and park areas. Just up the street are Mill Creek HS, Duncan Creek ES, Duncan Creek park, several golf courses, and TONS of major shopping & restaurant venues!

