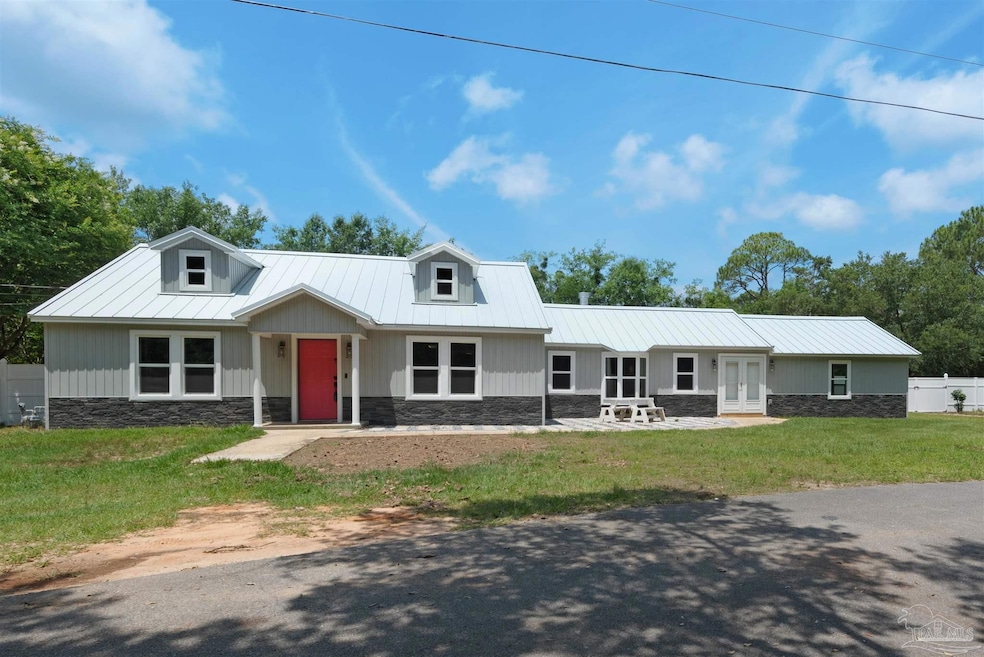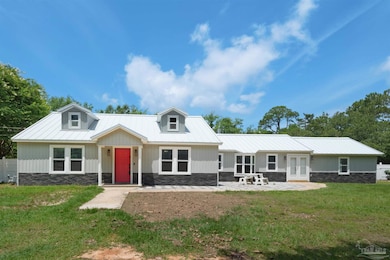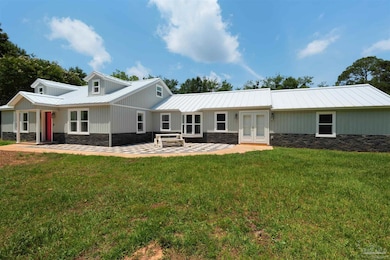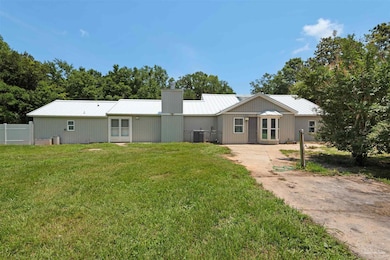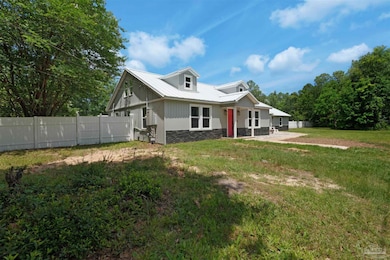4881 Calvin Dr Milton, FL 32583
Estimated payment $2,249/month
Highlights
- Updated Kitchen
- Softwood Flooring
- No HOA
- Contemporary Architecture
- Granite Countertops
- Breakfast Area or Nook
About This Home
Welcome to Your Ideal Multi-Generational Retreat! Experience space, comfort, and peace of mind in this beautifully maintained 5-bedroom, 3-bath home on a full acre—perfect for families of all sizes or multi-generational living. Designed with flexibility and convenience in mind, this property offers room for everyone to live, gather, and relax. Enjoy worry-free living with a whole-house generator (installed 2021) connected to a natural gas line, plus the potential to add your gas range, gas HVAC system, or tankless water heater. The open, light-filled interior features a neutral color scheme, luxury vinyl plank and tile flooring throughout, and a smart layout offering both shared spaces and private retreats. Major updates include impact-resistant windows (2019), new siding (2019), and a durable metal roof (2020). Step outside to your fully fenced backyard, ideal for children, pets, and family gatherings. The expansive yard and large detached workshop offer ample storage or room for hobbies, projects, or even potential guest quarters. Located minutes from I-10 and Hwy 90, this home blends rural tranquility with easy access to town conveniences. Seller providing a 1-year home warranty for added peace of mind. Move-in ready and designed for lasting comfort—this home truly has space for everyone to thrive!
Home Details
Home Type
- Single Family
Year Built
- Built in 1950
Lot Details
- 0.99 Acre Lot
- Back Yard Fenced
Home Design
- Contemporary Architecture
- Slab Foundation
- Frame Construction
- Metal Roof
- Block Exterior
Interior Spaces
- 3,020 Sq Ft Home
- 2-Story Property
- Ceiling Fan
- Double Pane Windows
- Insulated Doors
- Combination Kitchen and Dining Room
- Inside Utility
- Washer and Dryer Hookup
Kitchen
- Updated Kitchen
- Breakfast Area or Nook
- Built-In Microwave
- Dishwasher
- Kitchen Island
- Granite Countertops
Flooring
- Softwood
- Tile
Bedrooms and Bathrooms
- 5 Bedrooms
- Remodeled Bathroom
- 3 Full Bathrooms
Home Security
- High Impact Windows
- Fire and Smoke Detector
Eco-Friendly Details
- Energy-Efficient Insulation
Schools
- East Milton Elementary School
- King Middle School
- Milton High School
Utilities
- Central Heating and Cooling System
- Multiple Heating Units
- Electric Water Heater
- Septic Tank
- High Speed Internet
Community Details
- No Home Owners Association
Listing and Financial Details
- Home warranty included in the sale of the property
- Assessor Parcel Number 111N282920072000040
Map
Home Values in the Area
Average Home Value in this Area
Tax History
| Year | Tax Paid | Tax Assessment Tax Assessment Total Assessment is a certain percentage of the fair market value that is determined by local assessors to be the total taxable value of land and additions on the property. | Land | Improvement |
|---|---|---|---|---|
| 2025 | $788 | $95,559 | -- | -- |
| 2024 | $766 | $92,866 | -- | -- |
| 2023 | $766 | $90,161 | $0 | $0 |
| 2022 | $67 | $4,554 | $4,554 | $0 |
| 2021 | $733 | $84,985 | $0 | $0 |
| 2020 | $68 | $83,812 | $0 | $0 |
| 2019 | $69 | $81,928 | $0 | $0 |
| 2018 | $70 | $80,400 | $0 | $0 |
| 2017 | $68 | $78,746 | $0 | $0 |
| 2016 | $69 | $77,126 | $0 | $0 |
| 2015 | $620 | $76,590 | $0 | $0 |
| 2014 | $624 | $75,982 | $0 | $0 |
Property History
| Date | Event | Price | List to Sale | Price per Sq Ft |
|---|---|---|---|---|
| 12/15/2025 12/15/25 | For Sale | $415,000 | 0.0% | $137 / Sq Ft |
| 12/10/2025 12/10/25 | Pending | -- | -- | -- |
| 10/21/2025 10/21/25 | Price Changed | $415,000 | -1.0% | $137 / Sq Ft |
| 08/22/2025 08/22/25 | Price Changed | $419,000 | -1.3% | $139 / Sq Ft |
| 07/24/2025 07/24/25 | Price Changed | $424,500 | -1.0% | $141 / Sq Ft |
| 07/15/2025 07/15/25 | Price Changed | $429,000 | -4.5% | $142 / Sq Ft |
| 06/23/2025 06/23/25 | Price Changed | $449,000 | -4.3% | $149 / Sq Ft |
| 06/10/2025 06/10/25 | Price Changed | $469,000 | -2.3% | $155 / Sq Ft |
| 05/23/2025 05/23/25 | For Sale | $480,000 | -- | $159 / Sq Ft |
Purchase History
| Date | Type | Sale Price | Title Company |
|---|---|---|---|
| Warranty Deed | $125,000 | Moulton Dowd Title Inc |
Mortgage History
| Date | Status | Loan Amount | Loan Type |
|---|---|---|---|
| Open | $127,750 | VA |
Source: Pensacola Association of REALTORS®
MLS Number: 664882
APN: 11-1N-28-2920-07200-0040
- 6312 June Bug Dr
- 7151 Richard Lane Rd
- Lot 1 Ella St
- Lot 3 Ella St
- Lot 2 Ella St
- 6957 Thompson St
- 0000 Cross St
- Lot 5 Cross St
- 4574 Simpson St
- 5217 Admiral Halsey Rd
- 4727 Radio Rd
- 4566 Church St
- 4579 Lakeview Dr
- 7001 & 7005 Old Spanish Trl Rd
- 0 Corral Rd
- XXX Corral Rd
- 5093 Canal St
- 5261 Bayou Dr
- 7095 & 7097 Milton Dr
- Lot 2 Limit St
- 6235 June Bug Dr
- 6323 June Bug Dr
- 4600 Forsyth St
- 6855 Pine St
- 5049 Canal St Unit B
- 4407 Wilmington Way
- 6828 Hunt St Unit B
- 6828 Hunt St
- 6832 Hunt St
- 6832 Hunt St Unit C
- 5400-5406 Munson Hwy Unit 5402
- 6436 Highway 90
- 7907 Majestic Cypress Dr
- 6281 Firefly Dr
- 6317 Firefly Dr
- 5655 Munson Hwy
- 5070 Carmell Ridge Cir
- 6761 Harvell St
- 6365 Firefly Dr
- 4578 Red Oak Dr
