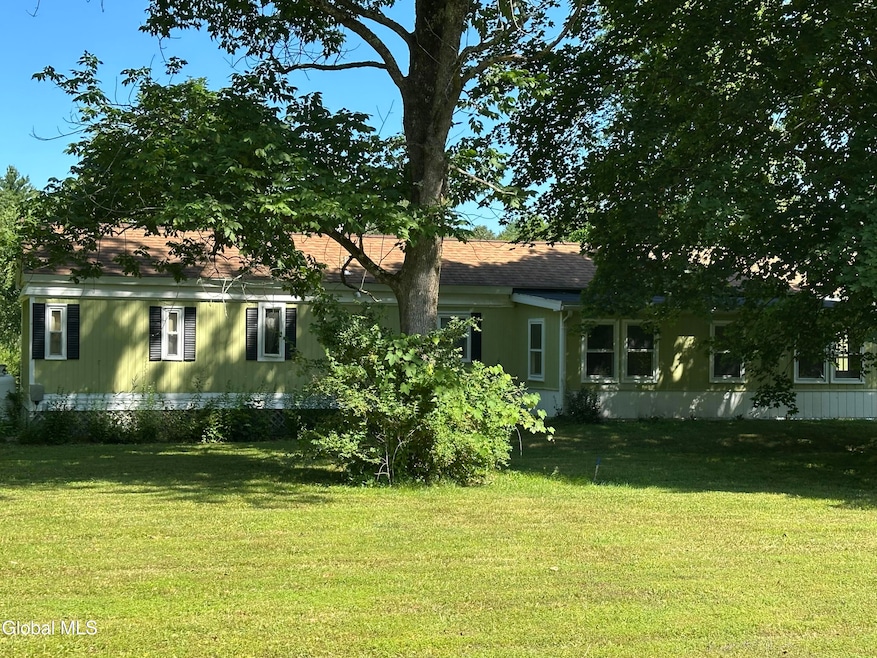
4881 S Stephentown Rd Stephentown, NY 12168
Estimated payment $926/month
Highlights
- Home fronts a pond
- 2.56 Acre Lot
- Great Room
- View of Trees or Woods
- Private Lot
- No HOA
About This Home
If you're looking for a tranquil, shaded spot with a pond out back on a country road this is it!!! A single wide manufactured home with add ons to make it spacious and practical. A large entry greets you that's big enough for an office or storage. Nice size living room that goes in to a huge eat in kitchen. A few steps down is a family or great room with a view of the backyard. Two beds and one bath complete the inside. Lots of storage space. New furnace, hot water heater, roof. Several mature trees for an abundance of shade and places to relax outside with nature. Storage shed for all of the equipment and toys. Convenient location as it's close to Pittsfield, Albany, Chatham and Hudson.
Listing Agent
Berkshire Hathaway Home Services Blake License #10401288788 Listed on: 07/24/2025

Property Details
Home Type
- Mobile/Manufactured
Est. Annual Taxes
- $1,876
Year Built
- Built in 1976
Lot Details
- 2.56 Acre Lot
- Home fronts a pond
- Private Lot
- Level Lot
- Cleared Lot
Parking
- 4 Parking Spaces
Property Views
- Pond
- Woods
- Creek or Stream
Home Design
- Masonite
- Asphalt
Interior Spaces
- 1,500 Sq Ft Home
- 1-Story Property
- Double Pane Windows
- ENERGY STAR Qualified Windows
- Window Screens
- Entrance Foyer
- Great Room
- Living Room with Fireplace
- No Access to Attic
- Security System Leased
- Washer and Dryer Hookup
Kitchen
- Eat-In Kitchen
- Range
- Dishwasher
Flooring
- Carpet
- Linoleum
- Ceramic Tile
Bedrooms and Bathrooms
- 2 Bedrooms
- Walk-In Closet
- Bathroom on Main Level
- 1 Full Bathroom
- Ceramic Tile in Bathrooms
Schools
- Berlin Central High School
Utilities
- Window Unit Cooling System
- Forced Air Heating System
- Heating System Uses Propane
- Pellet Stove burns compressed wood to generate heat
- 100 Amp Service
- Gas Water Heater
- Septic Tank
Additional Features
- Shed
- Single Wide
Community Details
- No Home Owners Association
Listing and Financial Details
- Assessor Parcel Number 216.-1-31.11
Map
Home Values in the Area
Average Home Value in this Area
Property History
| Date | Event | Price | Change | Sq Ft Price |
|---|---|---|---|---|
| 07/23/2025 07/23/25 | For Sale | $139,000 | -- | $104 / Sq Ft |
Similar Home in Stephentown, NY
Source: Global MLS
MLS Number: 202522399
- Tbd Avery Hand Ln
- 255 Covenant Cir
- 189 Covenant Cir
- 189 Covenant Cir
- 151 W Hand Hill Rd
- 347 W Hill Rd
- 0 E Hand Hill Rd
- 80 Fawn Ridge Way
- 0 Frenchs Hill Rd Unit 153795
- 201 Presbyterian Hill Rd
- 5392 S Stephentown Rd
- 347 W West Hill Rd
- 21 Cemetery Rd
- L2.18 Jasmine Rd
- 187 West St
- 4283 County Route 9
- 701 U S 20
- L34.111 County Route 9
- 0 Churchill Rd Unit 156214
- 0 Churchill Rd Unit 156840
- 61 Schoolhouse Rd
- 96 County Route 34
- 238 Kelly Rd
- 703 W Housatonic St
- 205 Pecks Rd
- 75-79 Church St
- 122 Dewey Ave Unit 3
- 99 Hawthorne Ave
- 81 Linden St
- 113 West St
- 324 North St
- 15 Atwood Ave
- 55 W Housatonic St
- 41 North St
- 2680 New York 43 Unit 3
- 17 E Housatonic St
- 10 Wendell Avenue Extension
- 339 Fenn St
- 339 Fenn St
- 5 Whipple St






