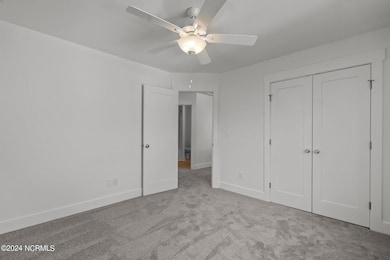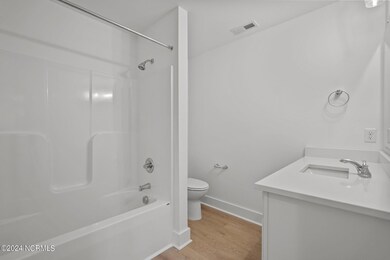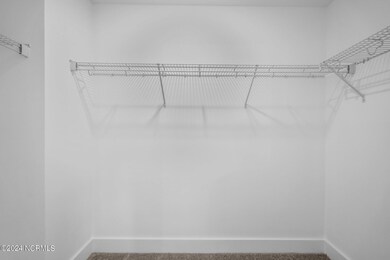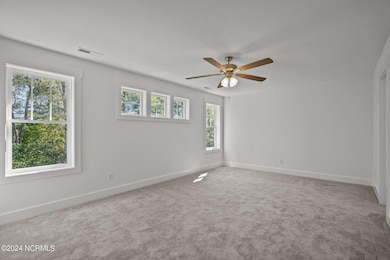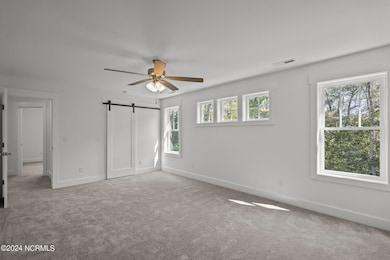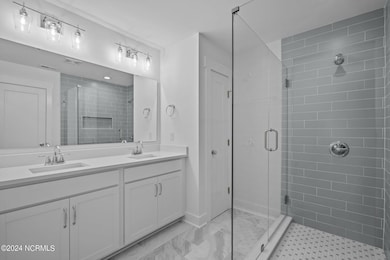4881 Scarlet Sage Way Shallotte, NC 28470
Estimated payment $2,144/month
Highlights
- Fitness Center
- Indoor Pool
- 1 Fireplace
- Union Elementary School Rated A-
- Main Floor Primary Bedroom
- Tennis Courts
About This Home
Over 40k in instant equity at new current list price. Here is your chance to own a Brand New home in the very, highly desired community of Rourk Woods. If you're obtaining a loan you will be able to use this huge instant equity for a number of options. Use it to get your interest rate down to 3.5 percent. Use it to pay ALL of your closing cost. Use it to add a fence in the yard or make a few particular upgrades! The choice is yours with that much instant equity! This community features amenities such as Tennis Courts, Club House, Fitness Center, Pool and More! Floor plan and spec sheet is located in the document section and available upon request along with a video production! Please reach out for a private tour to see 1 or all 7 homes we have available that include 4 different floor plans. Few features include hardie siding, granite countertops, LVP and title flooring, stainless appliances, architectural shingles, back porches, spacious rooms and much more! All homes are now fully completed as of June 2025. Ask for our video production we have created to show case the home in full along with what builder incentives are being offered. The lots go past the tree line so if you want to increase your lot size you can and we can provide the actual lot lines for you. Not every day you can make 40k the day you buy a brand new home!
Listing Agent
The Domenico Grillo Real Estate Team
Keller Williams Innovate-Wilmington Listed on: 03/27/2024

Home Details
Home Type
- Single Family
Est. Annual Taxes
- $270
Year Built
- Built in 2024
HOA Fees
- $107 Monthly HOA Fees
Home Design
- Slab Foundation
- Wood Frame Construction
- Architectural Shingle Roof
- Wood Siding
- Stick Built Home
Interior Spaces
- 2,154 Sq Ft Home
- 2-Story Property
- Ceiling Fan
- 1 Fireplace
- Combination Dining and Living Room
Kitchen
- Dishwasher
- Disposal
Bedrooms and Bathrooms
- 4 Bedrooms
- Primary Bedroom on Main
- Walk-in Shower
Parking
- 2 Car Attached Garage
- Front Facing Garage
- Garage Door Opener
- Driveway
- Off-Street Parking
Outdoor Features
- Indoor Pool
- Porch
Schools
- Union Elementary School
- Shallotte Middle School
- West Brunswick High School
Additional Features
- 7,754 Sq Ft Lot
- Forced Air Heating System
Listing and Financial Details
- Assessor Parcel Number 213gc024
Community Details
Overview
- Rourk Woods Association, Phone Number (910) 454-8787
- Rourk Woods Subdivision
Recreation
- Tennis Courts
- Fitness Center
- Community Spa
Map
Home Values in the Area
Average Home Value in this Area
Tax History
| Year | Tax Paid | Tax Assessment Tax Assessment Total Assessment is a certain percentage of the fair market value that is determined by local assessors to be the total taxable value of land and additions on the property. | Land | Improvement |
|---|---|---|---|---|
| 2025 | $279 | $370,470 | $40,000 | $330,470 |
| 2024 | $279 | $40,000 | $40,000 | $0 |
| 2023 | $177 | $40,000 | $40,000 | $0 |
| 2022 | $177 | $19,000 | $19,000 | $0 |
| 2021 | $0 | $19,000 | $19,000 | $0 |
| 2020 | $174 | $19,000 | $19,000 | $0 |
| 2019 | $174 | $19,000 | $19,000 | $0 |
| 2018 | $163 | $18,000 | $18,000 | $0 |
| 2017 | $163 | $18,000 | $18,000 | $0 |
| 2016 | $160 | $18,000 | $18,000 | $0 |
| 2015 | $160 | $18,000 | $18,000 | $0 |
| 2014 | $169 | $20,000 | $20,000 | $0 |
Property History
| Date | Event | Price | Change | Sq Ft Price |
|---|---|---|---|---|
| 09/15/2025 09/15/25 | Pending | -- | -- | -- |
| 08/29/2025 08/29/25 | Price Changed | $379,900 | -2.6% | $176 / Sq Ft |
| 06/12/2025 06/12/25 | Price Changed | $389,900 | -2.5% | $181 / Sq Ft |
| 12/07/2024 12/07/24 | Price Changed | $399,900 | -7.0% | $186 / Sq Ft |
| 09/09/2024 09/09/24 | Price Changed | $429,900 | -2.3% | $200 / Sq Ft |
| 03/27/2024 03/27/24 | For Sale | $439,900 | -- | $204 / Sq Ft |
Purchase History
| Date | Type | Sale Price | Title Company |
|---|---|---|---|
| Deed | -- | None Listed On Document | |
| Deed | -- | None Listed On Document | |
| Special Warranty Deed | $225,000 | -- | |
| Special Warranty Deed | $225,000 | None Listed On Document | |
| Warranty Deed | $220,000 | -- | |
| Warranty Deed | $220,000 | None Listed On Document | |
| Deed | -- | None Listed On Document | |
| Special Warranty Deed | -- | None Available | |
| Quit Claim Deed | -- | None Available |
Source: Hive MLS
MLS Number: 100435347
APN: 213GC024
- 4863 Sugarberry Dr
- 4885 Scarlet Sage Way
- 4887 Scarlet Sage Way
- 4877 Frasier Cir
- 4865 Scarlet Sage Way
- 502 Vanderhorst Ave
- 4774 Yellowood Dr
- 4772 Yellowood Dr
- 4764 Yellowood
- 4757 Tallow Trace Unit 2
- 4752 Tallow Trace Unit 1
- 308 Lusterleaf Ln Unit 2
- Columbus B Plan at Rourk Woods
- Columbus A Plan at Rourk Woods
- 304 Lusterleaf Ln Unit 1
- 304 Lusterleaf Ln Unit 2
- 118 Bonnie B Ln
- 4351 Owendon Dr
- 4739 Swimming Ln Unit 3
- 156 Bonnie B Ln

