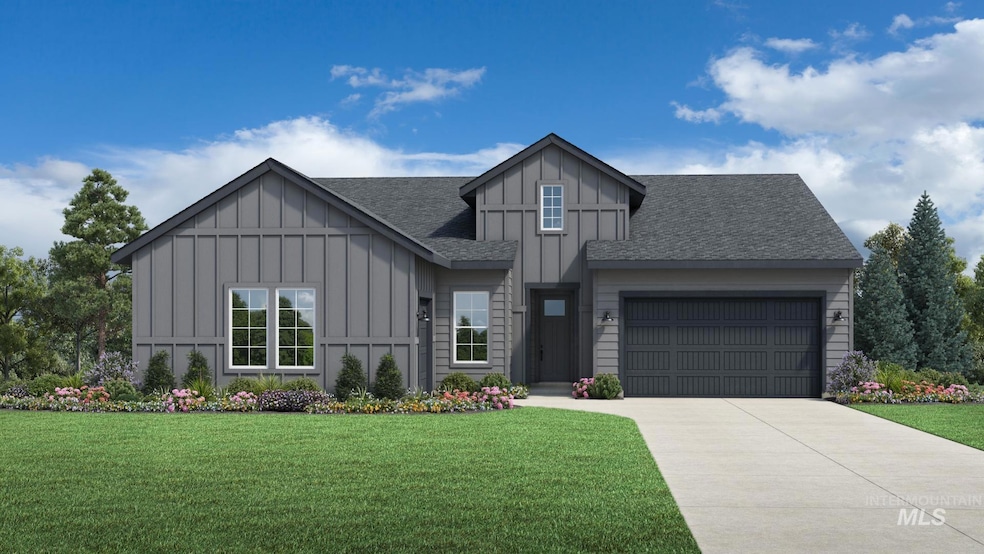4881 W River Oaks Dr Meridian, ID 83646
Northwest Meridian NeighborhoodEstimated payment $4,186/month
Highlights
- New Construction
- RV Access or Parking
- Granite Countertops
- Star Middle School Rated A-
- Great Room
- Community Pool
About This Home
PRESOLD "The Avalyn" offers the perfect combination of elegance and practicality. With a spacious foyer leading into an open-concept great room, this floorplan is both inviting and functional. A large kitchen with island makes entertaining easy, while a walk-in pantry provides ample storage space for all your cooking needs. An adjacent casual dining area opens onto a covered patio that extends your living outdoors throughout the year. A secondary bedroom with private bath along with a convenient laundry and powder bath is located off the foyer. Additionally, the primary suite boasts dual sinks in its luxurious bath, along with a large walk-in closet and linen closet so there's plenty of space to store all your essentials. Also, a multi- gen suite with private entrance. 2 car garage plus RV. Home is under construction. Photos are similar. BTVAI
Listing Agent
Toll Brothers Real Estate, Inc Brokerage Phone: 208-424-0020 Listed on: 11/07/2025

Home Details
Home Type
- Single Family
Est. Annual Taxes
- $296
Year Built
- Built in 2025 | New Construction
Lot Details
- 0.38 Acre Lot
- Vinyl Fence
- Partial Sprinkler System
HOA Fees
- $63 Monthly HOA Fees
Parking
- 3 Car Attached Garage
- RV Access or Parking
Home Design
- Frame Construction
- Architectural Shingle Roof
- Composition Roof
Interior Spaces
- 2,747 Sq Ft Home
- 1-Story Property
- Gas Fireplace
- Great Room
- Carpet
Kitchen
- Breakfast Bar
- Built-In Double Oven
- Built-In Range
- Microwave
- Dishwasher
- Kitchen Island
- Granite Countertops
- Disposal
Bedrooms and Bathrooms
- 3 Main Level Bedrooms
- Split Bedroom Floorplan
- En-Suite Primary Bedroom
- Walk-In Closet
- 4 Bathrooms
- Double Vanity
Schools
- Ponderosa Elementary School
- Star Middle School
- Owyhee High School
Utilities
- Forced Air Heating and Cooling System
- Heating System Uses Natural Gas
- Gas Water Heater
Additional Features
- Covered Patio or Porch
- Dwelling with Separate Living Area
Listing and Financial Details
- Assessor Parcel Number R6207070460
Community Details
Overview
- Built by Toll Brothers
Recreation
- Community Pool
Map
Home Values in the Area
Average Home Value in this Area
Tax History
| Year | Tax Paid | Tax Assessment Tax Assessment Total Assessment is a certain percentage of the fair market value that is determined by local assessors to be the total taxable value of land and additions on the property. | Land | Improvement |
|---|---|---|---|---|
| 2025 | -- | $56,000 | -- | -- |
Property History
| Date | Event | Price | List to Sale | Price per Sq Ft |
|---|---|---|---|---|
| 11/07/2025 11/07/25 | Pending | -- | -- | -- |
| 11/07/2025 11/07/25 | For Sale | $777,573 | -- | $283 / Sq Ft |
Source: Intermountain MLS
MLS Number: 98966899
APN: R6207070460
- 5684 W Ladle Rapids St
- 5482 N Maplestone Ave
- 5047 W River Oaks Dr
- 5754 N Eynsford Ave
- 5463 N Exeter Way
- 5113 W River Oaks Dr
- 5385 N Maplestone Ave
- 5271 W River Oaks Dr
- 5266 W Mcnair St
- 5881 N Backfire Way
- 5321 W River Oaks Dr
- 5278 W Mcnair St
- 4661 W Philomena Ct
- 4637 W Philomena Ct
- 4619 W Philomena Ct
- 5665 W Ladle Rapids St
- 5672 W Ladle Rapids St
- 5677 N Christian Ave
- 4603 W Philomena Ct
