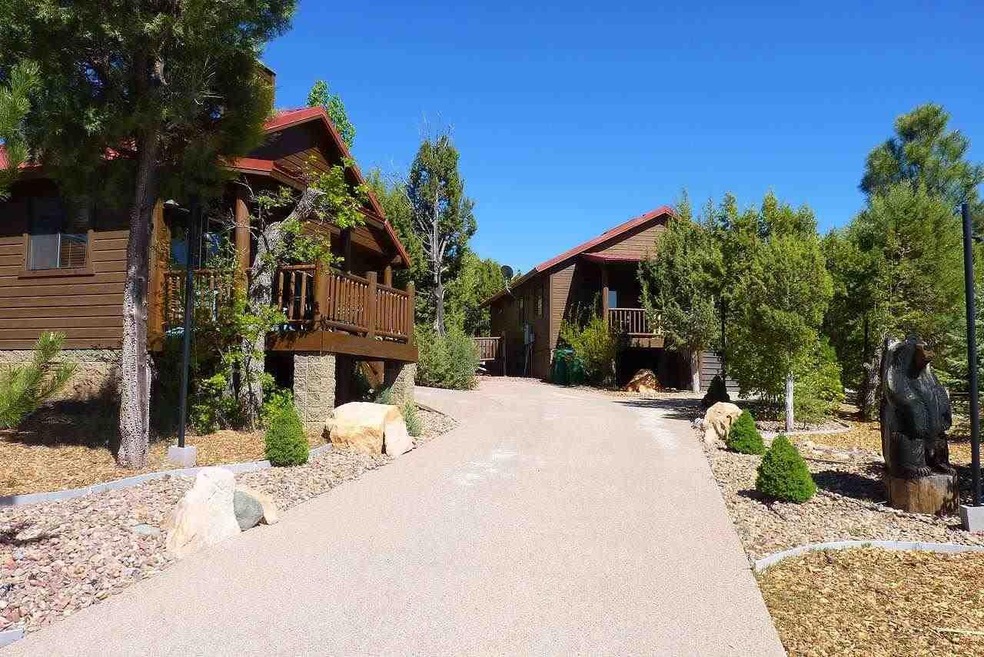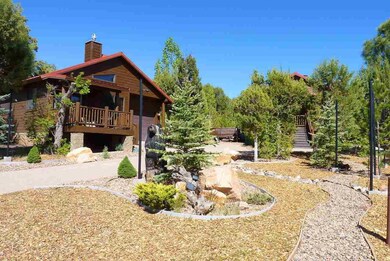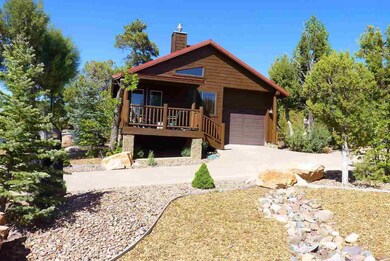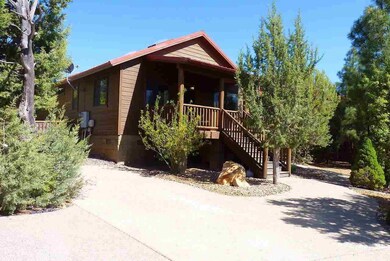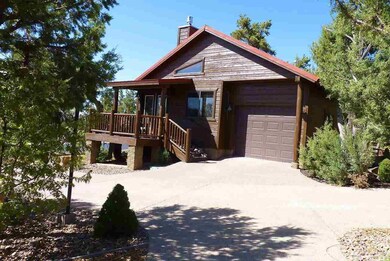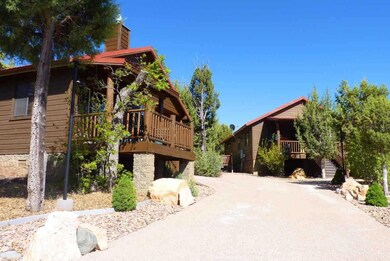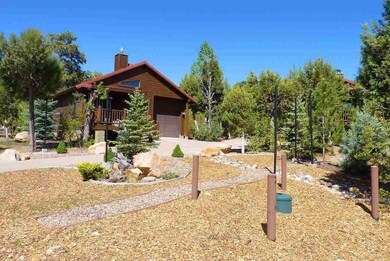
4881 W Stage Coach Trail Show Low, AZ 85901
Highlights
- Pine Trees
- Covered Deck
- Wood Flooring
- Show Low High School Rated A-
- Vaulted Ceiling
- Breakfast Room
About This Home
As of September 2023Unique, Tasteful, Stunning! This one of a kind, well cared for Bison Ridge property has two homes on a larger .35 acres lot with endless possibilities. Perfect for a families retreat, rental opportunity, investment property, or having privacy for your guests. The main home is a 2 bedroom / 2 bath cabin mixed with a modern blend, boosting lots of natural light, granite counter-tops, stainless steal appliances, upgraded fixtures, and ETS system for heating. Lots of trees for privacy and fully landscaped.
Last Agent to Sell the Property
JASON GRIMES
Century 21 Sunshine Realty Listed on: 06/20/2014
Last Buyer's Agent
Mountain Retreat Realty Experts, LLC - Lakeside License #SA530778000
Home Details
Home Type
- Single Family
Est. Annual Taxes
- $1,223
Year Built
- Built in 2004
Lot Details
- 0.35 Acre Lot
- Property fronts a private road
- West Facing Home
- Partially Fenced Property
- Wood Fence
- Drip System Landscaping
- Corners Of The Lot Have Been Marked
- Pine Trees
Home Design
- Cabin
- Wood Frame Construction
- Pitched Roof
- Metal Roof
Interior Spaces
- 1,488 Sq Ft Home
- 1-Story Property
- Vaulted Ceiling
- Skylights
- Double Pane Windows
- Living Room with Fireplace
- Breakfast Room
- Combination Kitchen and Dining Room
- Utility Room
- Fire and Smoke Detector
Kitchen
- Electric Range
- Microwave
- Dishwasher
- Disposal
Flooring
- Wood
- Carpet
- Laminate
- Tile
Bedrooms and Bathrooms
- 3 Bedrooms
- In-Law or Guest Suite
- 3 Bathrooms
- Bathtub with Shower
- Shower Only
Laundry
- Dryer
- Washer
Parking
- 1 Car Attached Garage
- Garage Door Opener
Outdoor Features
- Covered Deck
- Utility Building
- Rain Gutters
Additional Homes
- Separate Entry Quarters
Utilities
- Central Air
- Heating Available
- Electric Water Heater
- Phone Available
- Cable TV Available
Community Details
- Built by Bison Homes
- Property has a Home Owners Association
Listing and Financial Details
- Assessor Parcel Number 309-70-127
Ownership History
Purchase Details
Home Financials for this Owner
Home Financials are based on the most recent Mortgage that was taken out on this home.Purchase Details
Home Financials for this Owner
Home Financials are based on the most recent Mortgage that was taken out on this home.Purchase Details
Home Financials for this Owner
Home Financials are based on the most recent Mortgage that was taken out on this home.Purchase Details
Home Financials for this Owner
Home Financials are based on the most recent Mortgage that was taken out on this home.Purchase Details
Purchase Details
Home Financials for this Owner
Home Financials are based on the most recent Mortgage that was taken out on this home.Purchase Details
Purchase Details
Similar Homes in Show Low, AZ
Home Values in the Area
Average Home Value in this Area
Purchase History
| Date | Type | Sale Price | Title Company |
|---|---|---|---|
| Warranty Deed | $470,000 | Lawyers Title | |
| Warranty Deed | $417,500 | Security Title Agency Inc | |
| Warranty Deed | $295,000 | Lawyers Title | |
| Warranty Deed | $249,900 | Security Title Agcy Inc | |
| Interfamily Deed Transfer | -- | None Available | |
| Cash Sale Deed | $211,500 | Pioneer Title Agency | |
| Cash Sale Deed | $187,000 | Pioneer Title Agency Inc | |
| Quit Claim Deed | -- | None Available |
Mortgage History
| Date | Status | Loan Amount | Loan Type |
|---|---|---|---|
| Previous Owner | $303,750 | New Conventional | |
| Previous Owner | $236,000 | New Conventional | |
| Previous Owner | $187,425 | Adjustable Rate Mortgage/ARM | |
| Previous Owner | $160,000 | Credit Line Revolving |
Property History
| Date | Event | Price | Change | Sq Ft Price |
|---|---|---|---|---|
| 09/15/2023 09/15/23 | Sold | $470,000 | -6.0% | $337 / Sq Ft |
| 08/16/2023 08/16/23 | Pending | -- | -- | -- |
| 07/26/2023 07/26/23 | Price Changed | $499,900 | -2.9% | $358 / Sq Ft |
| 07/15/2023 07/15/23 | For Sale | $515,000 | +23.4% | $369 / Sq Ft |
| 07/16/2021 07/16/21 | Sold | $417,500 | +41.5% | $299 / Sq Ft |
| 03/14/2019 03/14/19 | Sold | $295,000 | 0.0% | $211 / Sq Ft |
| 03/14/2019 03/14/19 | Sold | $295,000 | -4.8% | $211 / Sq Ft |
| 02/08/2019 02/08/19 | Pending | -- | -- | -- |
| 01/22/2019 01/22/19 | Price Changed | $309,900 | -3.1% | $222 / Sq Ft |
| 11/02/2018 11/02/18 | Price Changed | $319,900 | -1.5% | $229 / Sq Ft |
| 09/24/2018 09/24/18 | Price Changed | $324,900 | -1.5% | $233 / Sq Ft |
| 08/27/2018 08/27/18 | For Sale | $329,900 | +32.0% | $236 / Sq Ft |
| 05/16/2017 05/16/17 | Sold | $249,900 | +18.2% | $179 / Sq Ft |
| 06/20/2014 06/20/14 | Sold | $211,500 | -- | $142 / Sq Ft |
Tax History Compared to Growth
Tax History
| Year | Tax Paid | Tax Assessment Tax Assessment Total Assessment is a certain percentage of the fair market value that is determined by local assessors to be the total taxable value of land and additions on the property. | Land | Improvement |
|---|---|---|---|---|
| 2026 | $2,148 | -- | -- | -- |
| 2025 | $1,791 | $38,261 | $5,500 | $32,761 |
| 2024 | $1,683 | $39,386 | $5,250 | $34,136 |
| 2023 | $1,791 | $30,242 | $4,538 | $25,704 |
| 2022 | $1,683 | $0 | $0 | $0 |
| 2021 | $2,003 | $0 | $0 | $0 |
| 2020 | $1,882 | $0 | $0 | $0 |
| 2019 | $1,398 | $0 | $0 | $0 |
| 2018 | $1,331 | $0 | $0 | $0 |
| 2017 | $1,216 | $0 | $0 | $0 |
| 2016 | $1,228 | $0 | $0 | $0 |
| 2015 | $1,153 | $16,615 | $3,000 | $13,615 |
Agents Affiliated with this Home
-

Seller's Agent in 2023
Tamie Aguilera
Re/Max Fine Properties
(928) 600-8708
235 Total Sales
-
N
Buyer's Agent in 2023
Non-MLS Agent
Non-MLS Office
-

Seller's Agent in 2021
Rainie Lunt
Long Realty Covey Luxury Properties
(928) 358-0654
134 Total Sales
-

Seller Co-Listing Agent in 2021
Joseph Long
Long Realty Covey Luxury Properties
(928) 205-5916
72 Total Sales
-
B
Buyer's Agent in 2021
BOARD NON
Aspen Properties, Inc. - Pinetop
-
N
Buyer's Agent in 2021
Non Board
Non-Board Office
Map
Source: White Mountain Association of REALTORS®
MLS Number: 122853
APN: 309-70-127
- 4831 W Stage Coach Trail
- 1880 N Bison Ct
- 4791 W Stage Coach Trail
- 4951 W Stage Coach Trail
- 1761 N Bison Ct
- 4960 W Stage Coach Trail
- 4760 W Bison Ln
- 1601 N Stagecoach Cir
- 4760 Tatanka Dr
- 4820 W Tatanka Loop
- 1891 N Bison Ridge Trail
- 4668 W Tatanka Loop
- 4660 W Tatanka Loop
- 4690 W Tatanka Loop
- 4696 W Tatanka Loop
- 4520 Tatanka Loop Unit A4
- 4520 W Tatanka Loop Unit A5
- 4520 W Tatanka Loop Unit A5
- 2310 N Cottage Trail Unit 7
- 2310 N Cottage Trail Unit B3
