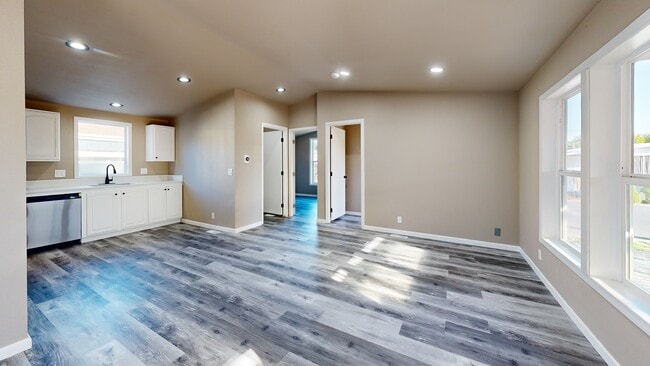
$55,000
- 3 Beds
- 1 Bath
- 800 Sq Ft
- 4882 Lancaster Dr NE
- Unit 68
- Salem, OR
Rare Opportunity in 55+ Starlite Mobile Court! Spacious 3 bed / 1 bath double-wide with 800 sq ft of living space and tons of storage. Priced to sell at just $65,000! Enjoy a low space rent of only $740. Community perks include a park, event room, laundry, and shower facility. Don’t miss this one-of-a-kind chance for affordable living in a welcoming community.
Viridiana Rivera EXP REALTY, LLC





