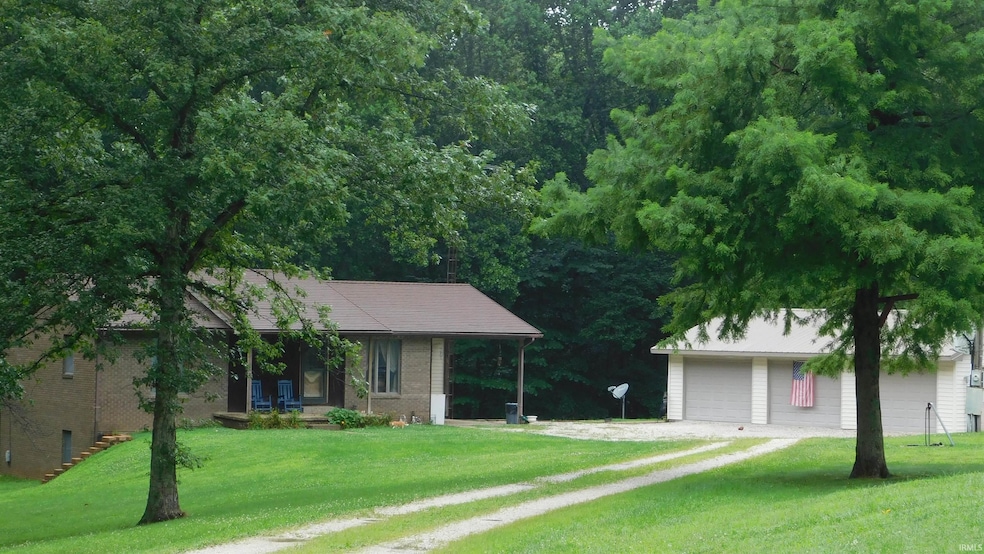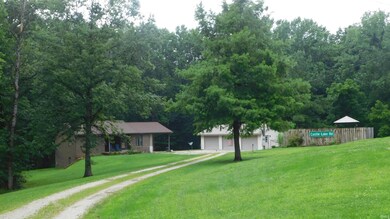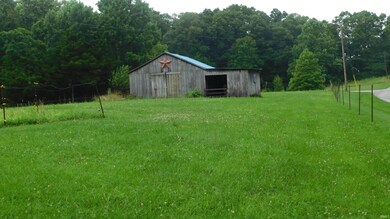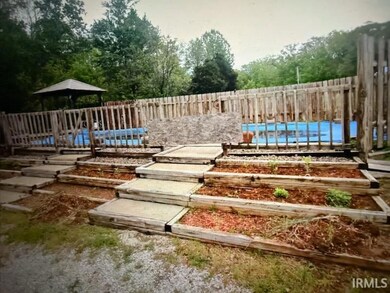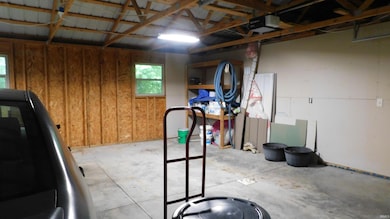4882 N Hunter Rd Campbellsburg, IN 47108
Estimated payment $1,787/month
Highlights
- Covered Patio or Porch
- 3 Car Detached Garage
- En-Suite Primary Bedroom
- West Washington Elementary School Rated 9+
- Tile Flooring
- 1-Story Property
About This Home
WELCOME to COUNTRY living with this home on 4.25 Scenic Acres! This charming ranch with walkout basement, offers the perfect blend of privacy, space, and homestead potential. Nestled among mature trees and wooded trails, this property is ideal for those seeking a slower pace with room to grow. Inside you will find 2 bedrooms, 2.5 baths, and 2 additional BONUS rooms currently used as an additional bedroom & office (just add closets to make them official). The home features an updated en suite, spacious kitchen with new LVP flooring, a formal dinning room with double doors leading out to a deck. The finished basement includes a cozy family room with walkout patio, adding even more flexible space. Outside amenities include a fenced in-ground pool for Summer relaxation, a 3 car detached garage with one insulated bay (currently being used as a workshop, and a barn with stalls and fenced area perfect for animals. There's also a garden space, an orchard area with fruit trees. Enjoy the covered front porch made for quiet mornings or evenings in a rocking chair to take in the peaceful sounds of nature. Call for your private showing today! SUBJECT TO SHORT SALE
Listing Agent
Mainstreet Realtors Brokerage Email: info@mainstreetrealtor.com Listed on: 08/12/2025
Home Details
Home Type
- Single Family
Est. Annual Taxes
- $980
Year Built
- Built in 1991
Parking
- 3 Car Detached Garage
- Garage Door Opener
Home Design
- Poured Concrete
- Shingle Roof
- Block Exterior
- Vinyl Construction Material
Interior Spaces
- 1-Story Property
- Ceiling Fan
- Laundry on main level
Flooring
- Carpet
- Tile
Bedrooms and Bathrooms
- 2 Bedrooms
- En-Suite Primary Bedroom
Finished Basement
- Basement Fills Entire Space Under The House
- 1 Bathroom in Basement
- 1 Bedroom in Basement
Schools
- West Washington Elementary And Middle School
- West Washington High School
Utilities
- Geothermal Heating and Cooling
- Septic System
Additional Features
- Covered Patio or Porch
- 4.25 Acre Lot
Listing and Financial Details
- Assessor Parcel Number 88-32-25-000-003.000-001
Map
Home Values in the Area
Average Home Value in this Area
Tax History
| Year | Tax Paid | Tax Assessment Tax Assessment Total Assessment is a certain percentage of the fair market value that is determined by local assessors to be the total taxable value of land and additions on the property. | Land | Improvement |
|---|---|---|---|---|
| 2024 | $975 | $130,000 | $25,000 | $105,000 |
| 2023 | $1,171 | $137,200 | $25,000 | $112,200 |
| 2022 | $1,228 | $135,800 | $25,000 | $110,800 |
| 2021 | $1,394 | $129,900 | $25,000 | $104,900 |
| 2020 | $1,342 | $125,600 | $25,000 | $100,600 |
| 2019 | $1,288 | $124,800 | $25,000 | $99,800 |
| 2018 | $1,176 | $123,700 | $25,000 | $98,700 |
| 2017 | $1,006 | $124,600 | $25,000 | $99,600 |
| 2016 | $927 | $125,600 | $25,000 | $100,600 |
| 2014 | $932 | $126,800 | $25,000 | $101,800 |
| 2013 | $990 | $127,200 | $25,000 | $102,200 |
Property History
| Date | Event | Price | List to Sale | Price per Sq Ft | Prior Sale |
|---|---|---|---|---|---|
| 10/15/2025 10/15/25 | Pending | -- | -- | -- | |
| 09/25/2025 09/25/25 | Price Changed | $325,000 | +8.4% | $137 / Sq Ft | |
| 08/12/2025 08/12/25 | For Sale | $299,900 | +2.7% | $127 / Sq Ft | |
| 05/06/2024 05/06/24 | Sold | $292,000 | +0.7% | $123 / Sq Ft | View Prior Sale |
| 03/15/2024 03/15/24 | Pending | -- | -- | -- | |
| 02/16/2024 02/16/24 | Price Changed | $289,900 | -1.7% | $122 / Sq Ft | |
| 02/07/2024 02/07/24 | For Sale | $294,900 | -- | $125 / Sq Ft |
Purchase History
| Date | Type | Sale Price | Title Company |
|---|---|---|---|
| Deed | -- | None Listed On Document | |
| Deed | -- | Lenders Escrow And Title Servi | |
| Interfamily Deed Transfer | -- | None Available |
Mortgage History
| Date | Status | Loan Amount | Loan Type |
|---|---|---|---|
| Open | $294,949 | New Conventional | |
| Closed | $294,949 | New Conventional |
Source: Indiana Regional MLS
MLS Number: 202531887
APN: 88-32-25-000-003.000-001
- 201 E Oak St
- 71 S Beech St
- 140 S Sycamore St
- 225 W Oak St
- 459 S Sycamore St
- 6253 N Marshall Rd
- 8261 W Cox Ferry Rd
- 0 N White River Rd
- 000 E Side N White River Rd
- 8087 N Starr Rd
- TBD Starr Rd
- TBD E Side N White River Rd
- N White River Rd
- 0 N Starr Rd
- 4280 W State Road 60
- 3634 W State Road 60
- 1771 N Rush Creek Rd
- TBD W Sparksville Rd
- 0 W Sparksville Rd Unit 23590004
- 2041 W Walnut Ridge Rd
