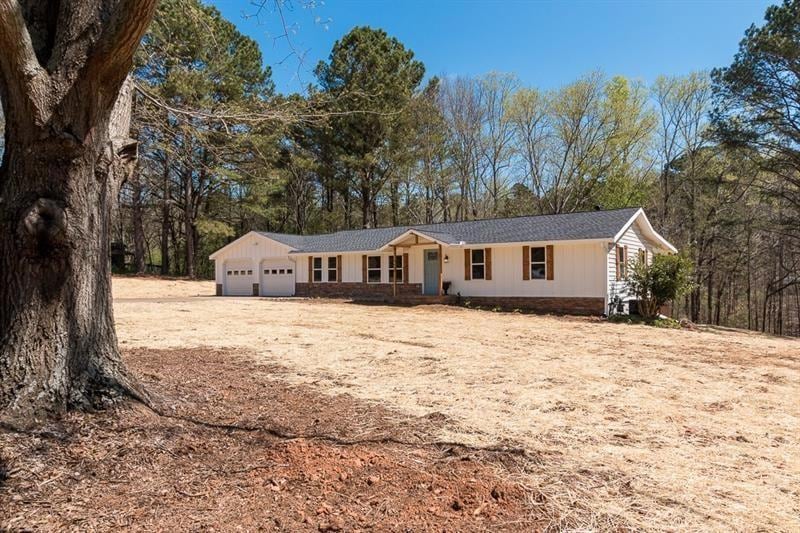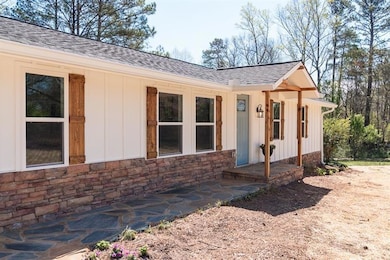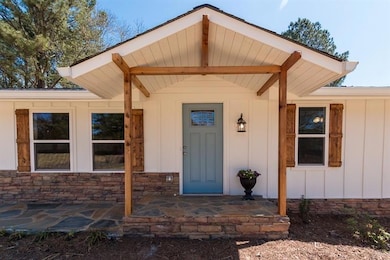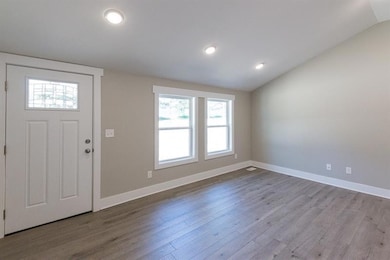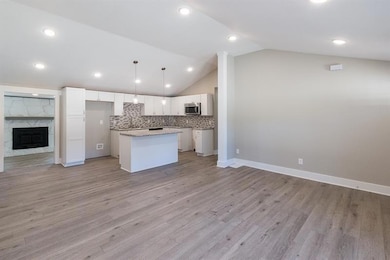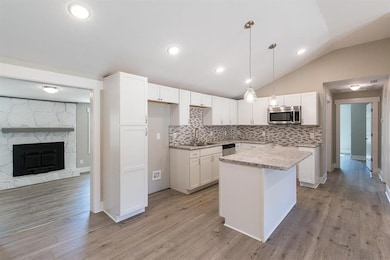4882 Sugar Pike Rd Canton, GA 30115
Union Hill Neighborhood
3
Beds
3
Baths
1,394
Sq Ft
1.96
Acres
Highlights
- Sitting Area In Primary Bedroom
- View of Trees or Woods
- Deck
- Avery Elementary School Rated A
- 1.96 Acre Lot
- Wooded Lot
About This Home
Fully Renovated Ranch on Nearly 2 Acres with Private Pond! Beautifully updated 3BR/3BA home located in one of Canton's most scenic areas. This move-in ready property features new LVP flooring throughout, brand-new kitchen and bathrooms, and charming farmhouse details including sliding barn doors and a rustic red back porch overlooking the pond. Open kitchen and great room layout with additional fireside keeping room or dining area. Spacious front yard with mature oak tree and perfect backyard spot for a fire pit. Enjoy peaceful views and modern finishes in a serene, private setting.
Home Details
Home Type
- Single Family
Est. Annual Taxes
- $5,385
Year Built
- Built in 1965
Lot Details
- 1.96 Acre Lot
- Property fronts a state road
- Private Entrance
- Level Lot
- Wooded Lot
- Private Yard
- Back and Front Yard
Parking
- 2 Car Attached Garage
- Parking Accessed On Kitchen Level
- Front Facing Garage
- Garage Door Opener
- Driveway Level
Home Design
- Ranch Style House
- Frame Construction
- Composition Roof
- Stone Siding
Interior Spaces
- 1,394 Sq Ft Home
- Cathedral Ceiling
- Ceiling Fan
- Factory Built Fireplace
- Gas Log Fireplace
- Insulated Windows
- Wood Frame Window
- Family Room with Fireplace
- Great Room
- Formal Dining Room
- Views of Woods
- Crawl Space
Kitchen
- Open to Family Room
- Eat-In Kitchen
- Electric Range
- Microwave
- Dishwasher
- Kitchen Island
- Laminate Countertops
- White Kitchen Cabinets
Flooring
- Laminate
- Luxury Vinyl Tile
Bedrooms and Bathrooms
- Sitting Area In Primary Bedroom
- 3 Main Level Bedrooms
- 3 Full Bathrooms
- Bathtub and Shower Combination in Primary Bathroom
- Soaking Tub
Laundry
- Laundry Room
- Laundry in Hall
- Laundry on main level
Outdoor Features
- Deck
- Covered Patio or Porch
Schools
- Avery Elementary School
- Creekland - Cherokee Middle School
- Creekview High School
Utilities
- Zoned Heating and Cooling
- Heating System Uses Natural Gas
- Phone Available
- Cable TV Available
Listing and Financial Details
- Security Deposit $2,900
- 12 Month Lease Term
- $100 Application Fee
- Assessor Parcel Number 02N06 014
Community Details
Overview
- Application Fee Required
- Hickory Flat Subdivision
Pet Policy
- Pets Allowed
- Pet Deposit $1,500
Map
Source: First Multiple Listing Service (FMLS)
MLS Number: 7589035
APN: 002N06-00000-014-000-0000
Nearby Homes
- 710 Melanie Ct
- 124 Long Shadows Dr
- 122 Long Shadows Dr
- 1000 Haddie Way
- 2442 Lower Union Hill Rd
- 1005 Haddie Way
- 201 Windflower Ct
- 6000 Union Hill Rd
- 109 Hawks Bend
- 110 Hawks Bend
- 215 Woodland Brook Dr
- 9530 Union Hill Rd
- 399 Shane Dr
- 511 Dogwood Lake Trail
- 265 Shane Dr
- 1251 Old Jones Rd
- 231 Aster Trace
- 5219 Union Hill Rd
- 5211 Union Hill Rd
- 2501 Sugar Pike Rd
