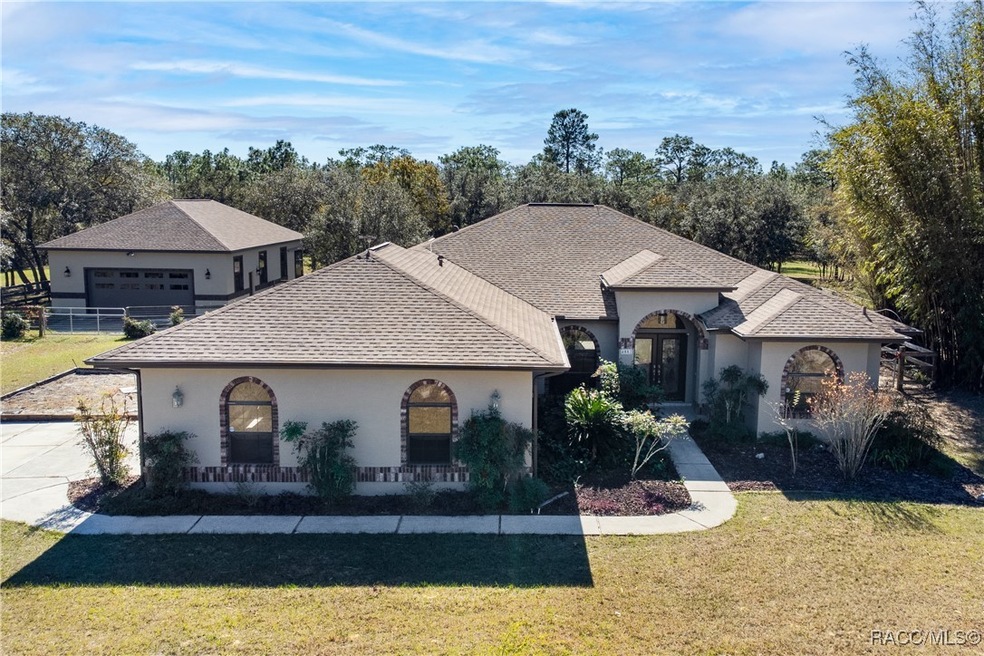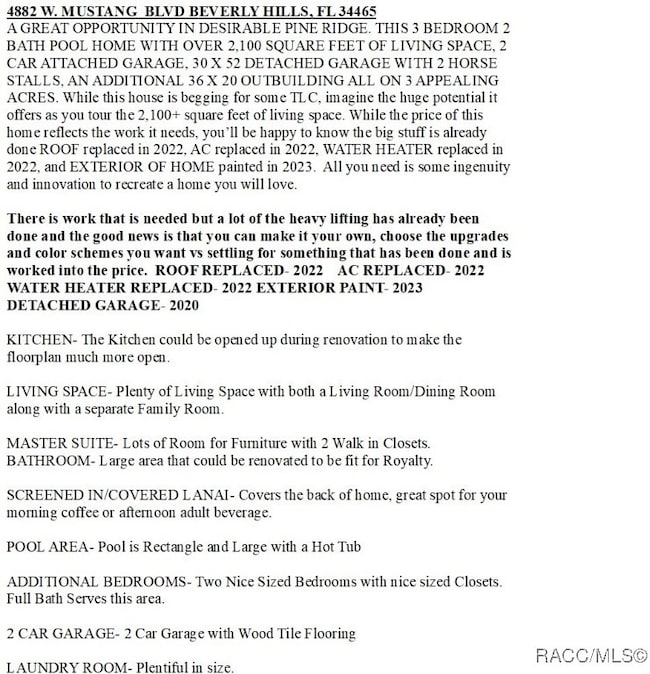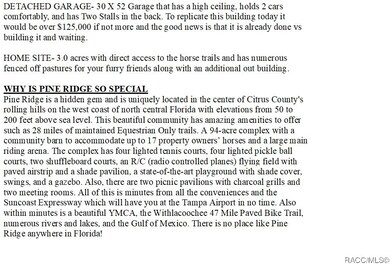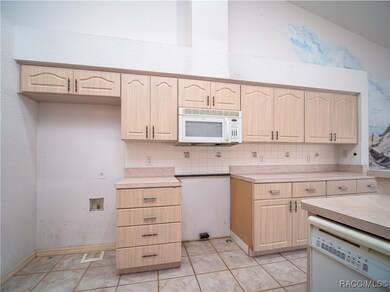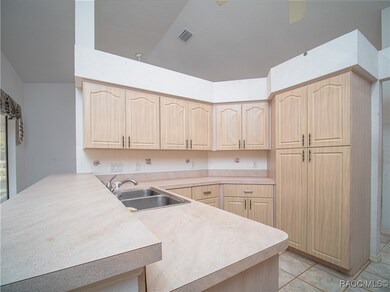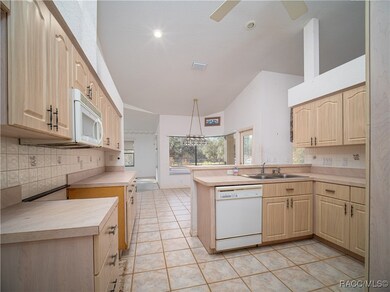
4882 W Mustang Blvd Beverly Hills, FL 34465
Highlights
- Barn
- In Ground Pool
- Open Floorplan
- Stables
- 3 Acre Lot
- Clubhouse
About This Home
As of March 2025A GREAT OPPORTUNITY IN DESIRABLE PINE RIDGE. THIS 3 BEDROOM 2 BATH POOL HOME W/OVER 2,100 SQUARE FEET OF LIVING SPACE, 2 CAR ATTACHED GARAGE, 30 X 52 DETACHED GARAGE W/2 HORSE STALLS, AN ADDITIONAL 36 X 20 OUTBUILDING ALL ON 3 APPEALING ACRES w/Direct Access to Horse Trail. (ROOF-2022, AC-2022, H2O Heater-2022, Exterior Paint-2023) While this house is begging for some TLC, imagine the huge potential it offers as you tour the 2,100+ square feet of living space. You will find a well-designed split floor plan drenched in natural light. The Kitchen is spacious w/a large, sunny eat-in area. The large Master Suite boasts 2 walk-in closets & a generous Master Bath. The Living Space includes a Living Room, Formal Dining Area, & a separate Family Room Area. You’ll enjoy plenty of Living Space perfect for entertaining or everyday living. The Additional 2 Bedrooms are private from the rest of the home, & a Full Bath serves this area. You will absolutely love the Screened-In Covered Lanai that leads to a generous Pool Area that you will find inviting, with its Hot Tub Feature perfect for fun and relaxation. Nice sized Laundry Room and the Two Car Attached Garage. One of the best features of this home is the large Detached 30 X 52 Garage that has a high ceiling, holds 2 cars comfortably, and has Two Horse Stalls in the back. This detached garage is quite the bonus because today’s build-cost is well over $125,000! Finally, the property has another large outbuilding where numerous uses will unfold -- imagine the possibilities! This home sits on 3.0 acres with direct access to horse trails as well as numerous fenced pastures. With some cosmetic creativity and TLC, you can easily make appreciable changes to suit your personal taste. While the price of this home reflects the work it needs, you’ll be happy to know the big stuff is already done ROOF replaced in 2022, AC replaced in 2022, WATER HEATER replaced in 2022, and EXTERIOR OF HOME painted in 2023. All you need is some ingenuity and innovation to recreate a home you will love.
Last Agent to Sell the Property
LPT Realty, LLC License #3245634 Listed on: 11/29/2024

Home Details
Home Type
- Single Family
Est. Annual Taxes
- $3,050
Year Built
- Built in 1997
Lot Details
- 3 Acre Lot
- Property fronts a county road
- Wood Fence
- Level Lot
- Landscaped with Trees
- Property is zoned RUR
HOA Fees
- $13 Monthly HOA Fees
Parking
- 4 Car Garage
- Driveway
Home Design
- Block Foundation
- Shingle Roof
- Asphalt Roof
- Stucco
Interior Spaces
- 2,140 Sq Ft Home
- 1-Story Property
- Open Floorplan
- Cathedral Ceiling
- Concrete Flooring
- Laundry in unit
Kitchen
- Eat-In Kitchen
- Dishwasher
- Laminate Countertops
Bedrooms and Bathrooms
- 3 Bedrooms
- Split Bedroom Floorplan
- 2 Full Bathrooms
- Dual Sinks
- Garden Bath
Pool
- In Ground Pool
- In Ground Spa
Schools
- Forest Ridge Elementary School
- Lecanto Middle School
- Lecanto High School
Farming
- Barn
- Pasture
Horse Facilities and Amenities
- Stables
- Riding Trail
Utilities
- Central Heating and Cooling System
- Septic Tank
Community Details
Overview
- Pine Ridge Association
- Pine Ridge Subdivision
Amenities
- Shops
- Clubhouse
Recreation
- Tennis Courts
- Shuffleboard Court
Ownership History
Purchase Details
Home Financials for this Owner
Home Financials are based on the most recent Mortgage that was taken out on this home.Purchase Details
Home Financials for this Owner
Home Financials are based on the most recent Mortgage that was taken out on this home.Purchase Details
Purchase Details
Home Financials for this Owner
Home Financials are based on the most recent Mortgage that was taken out on this home.Purchase Details
Home Financials for this Owner
Home Financials are based on the most recent Mortgage that was taken out on this home.Purchase Details
Home Financials for this Owner
Home Financials are based on the most recent Mortgage that was taken out on this home.Purchase Details
Similar Homes in Beverly Hills, FL
Home Values in the Area
Average Home Value in this Area
Purchase History
| Date | Type | Sale Price | Title Company |
|---|---|---|---|
| Deed | $100 | First International Title | |
| Deed | $100 | First International Title | |
| Corporate Deed | $252,000 | Landcastle Title Llc | |
| Trustee Deed | $279,200 | None Available | |
| Trustee Deed | $279,154 | None Available | |
| Quit Claim Deed | $179,400 | -- | |
| Interfamily Deed Transfer | $40,000 | Attorney | |
| Personal Reps Deed | -- | Manatee Title Company Inc | |
| Warranty Deed | -- | Manatee Title Company Inc | |
| Warranty Deed | -- | Manatee Title Company Inc | |
| Warranty Deed | $210,000 | Manatee Title Company Inc | |
| Deed | $28,800 | -- |
Mortgage History
| Date | Status | Loan Amount | Loan Type |
|---|---|---|---|
| Open | $532,530 | New Conventional | |
| Closed | $532,530 | New Conventional | |
| Previous Owner | $78,817 | New Conventional | |
| Previous Owner | $80,250 | Purchase Money Mortgage | |
| Previous Owner | $39,200 | Credit Line Revolving | |
| Previous Owner | $269,500 | Fannie Mae Freddie Mac | |
| Previous Owner | $147,000 | Purchase Money Mortgage |
Property History
| Date | Event | Price | Change | Sq Ft Price |
|---|---|---|---|---|
| 03/20/2025 03/20/25 | Sold | $549,000 | -0.2% | $257 / Sq Ft |
| 12/15/2024 12/15/24 | Pending | -- | -- | -- |
| 11/29/2024 11/29/24 | For Sale | $549,900 | -- | $257 / Sq Ft |
Tax History Compared to Growth
Tax History
| Year | Tax Paid | Tax Assessment Tax Assessment Total Assessment is a certain percentage of the fair market value that is determined by local assessors to be the total taxable value of land and additions on the property. | Land | Improvement |
|---|---|---|---|---|
| 2024 | $3,050 | $474,388 | $85,510 | $388,878 |
| 2023 | $3,050 | $230,831 | $0 | $0 |
| 2022 | $2,856 | $224,108 | $0 | $0 |
| 2021 | $2,510 | $201,362 | $0 | $0 |
| 2020 | $2,412 | $246,264 | $30,600 | $215,664 |
| 2019 | $2,382 | $241,434 | $34,500 | $206,934 |
| 2018 | $2,356 | $217,789 | $30,900 | $186,889 |
| 2017 | $2,350 | $186,580 | $27,750 | $158,830 |
| 2016 | $2,381 | $182,742 | $25,480 | $157,262 |
| 2015 | $2,137 | $164,471 | $28,000 | $136,471 |
| 2014 | $2,184 | $163,166 | $28,336 | $134,830 |
Agents Affiliated with this Home
-

Seller's Agent in 2025
David Collins
LPT Realty, LLC
(352) 422-5297
49 in this area
107 Total Sales
-

Buyer's Agent in 2025
Nikki Norman
Keller Williams Cornerstone RE
(352) 431-6504
3 in this area
43 Total Sales
Map
Source: REALTORS® Association of Citrus County
MLS Number: 839459
APN: 18E-17S-32-0020-02060-0070
- 4839 W Mustang Blvd
- 5007 W Mustang Blvd
- 4710 W Mustang Blvd
- 4658 W Hacienda Dr
- 4555 W Mustang Blvd
- 3428 N Bravo Dr
- 3598 N Yacht Terrace
- 4491 W Stable Ct
- 6328 W Pine Ridge Blvd
- 3685 N Palomino Terrace
- 6349 W Pine Ridge Blvd
- 4200 W Breckenridge Ct
- 3153 N Stirrup Dr
- 4417 W Bonanza Dr
- 4160 W Bonanza Dr
- 3153 N Barton Creek Cir
- 3117 N Barton Creek Cir
- 3937 W Shadow Creek Loop
- 6291 W Pine Ridge Blvd
- 3171 N Barton Creek Cir
