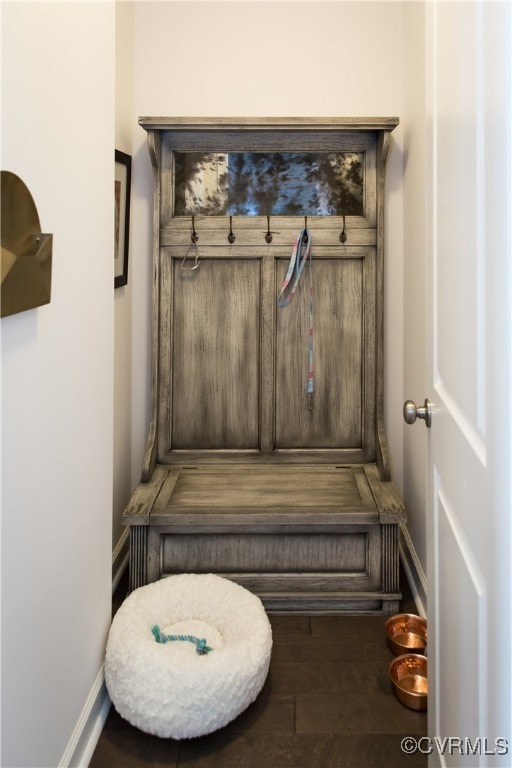
PENDING
NEW CONSTRUCTION
4882 Wild Horse Ln Henrico, VA 23228
Laurel NeighborhoodEstimated payment $3,228/month
Total Views
4,530
3
Beds
2.5
Baths
2,085
Sq Ft
$237
Price per Sq Ft
Highlights
- Under Construction
- In Ground Pool
- Rowhouse Architecture
- Tucker High School Rated A-
- Clubhouse
- High Ceiling
About This Home
This beautiful 3bdrm Paisley model is MOVE-IN Ready! Throughout the charming tree-lined neighborhood are an assortment of exceptional amenities, including a resort-style pool, community trails, pocket parks, and a community clubhouse. This home's kitchen features quartz countertops and appliances including a gas range! The primary bdrm, with lighted tray ceiling, has an ensuite that includes a double vanity, soaking tub & shower. Also featuring gas heat & tankless hot water heater. Thank you for discovering West Chase Townhomes, conveniently located in the West End of Henrico.
Townhouse Details
Home Type
- Townhome
Est. Annual Taxes
- $4,100
Year Built
- Built in 2025 | Under Construction
Lot Details
- 2,879 Sq Ft Lot
- Back Yard Fenced
- Landscaped
HOA Fees
- $195 Monthly HOA Fees
Parking
- 2 Car Attached Garage
- Driveway
- Guest Parking
- Off-Street Parking
Home Design
- Rowhouse Architecture
- Brick Exterior Construction
- Slab Foundation
- Composition Roof
- Asphalt Roof
- Wood Siding
- Hardboard
Interior Spaces
- 2,085 Sq Ft Home
- 2-Story Property
- Tray Ceiling
- High Ceiling
- Recessed Lighting
- Washer and Dryer Hookup
Kitchen
- Eat-In Kitchen
- Oven
- Gas Cooktop
- Microwave
- Dishwasher
- Kitchen Island
- Granite Countertops
- Disposal
Flooring
- Carpet
- Vinyl
Bedrooms and Bathrooms
- 3 Bedrooms
- En-Suite Primary Bedroom
- Walk-In Closet
- Double Vanity
- Garden Bath
Home Security
Pool
- In Ground Pool
- Fence Around Pool
Outdoor Features
- Front Porch
Schools
- Dumbarton Elementary School
- Brookland Middle School
- Tucker High School
Utilities
- Forced Air Heating and Cooling System
- Heating System Uses Natural Gas
- Tankless Water Heater
- Cable TV Available
Listing and Financial Details
- Tax Lot 7
- Assessor Parcel Number 762-756-5334
Community Details
Overview
- Westchase Subdivision
Amenities
- Common Area
- Clubhouse
Recreation
- Community Pool
Security
- Fire and Smoke Detector
Map
Create a Home Valuation Report for This Property
The Home Valuation Report is an in-depth analysis detailing your home's value as well as a comparison with similar homes in the area
Home Values in the Area
Average Home Value in this Area
Tax History
| Year | Tax Paid | Tax Assessment Tax Assessment Total Assessment is a certain percentage of the fair market value that is determined by local assessors to be the total taxable value of land and additions on the property. | Land | Improvement |
|---|---|---|---|---|
| 2025 | $3,150 | $100,000 | $100,000 | $0 |
| 2024 | $3,150 | $80,000 | $80,000 | $0 |
| 2023 | $664 | $80,000 | $80,000 | $0 |
Source: Public Records
Property History
| Date | Event | Price | Change | Sq Ft Price |
|---|---|---|---|---|
| 08/05/2025 08/05/25 | Pending | -- | -- | -- |
| 06/24/2025 06/24/25 | For Sale | $494,900 | -- | $237 / Sq Ft |
Source: Central Virginia Regional MLS
Similar Homes in Henrico, VA
Source: Central Virginia Regional MLS
MLS Number: 2517661
APN: 762-756-5334
Nearby Homes
- 8174 Carriage Homes Dr
- 8140 Tonga Cart Ln
- 8422 Shannon Green Ct
- 7816 Camolin Ct
- 4816 Breeching Dee Ln
- 8106 Side Spring Terrace
- 7707 Odonnell Ct Unit 2102
- 7707 Odonnell Ct Unit 2103
- 7750 Flannagan Ct Unit 6
- 7701 Okeith Ct Unit 1604
- 7604 Roscommon Ct Unit 2402
- 7604 Roscommon Ct Unit 2403
- 7604 Portadown Ct Unit 2712
- 5641 Knockadoon Ct
- 2415 Homeview Dr
- 3000 Blankenship Cir
- 2301 Homeview Dr
- 8708 Lonepine Rd
- 4305 Gladewater Rd
- 5507 Eunice Dr






