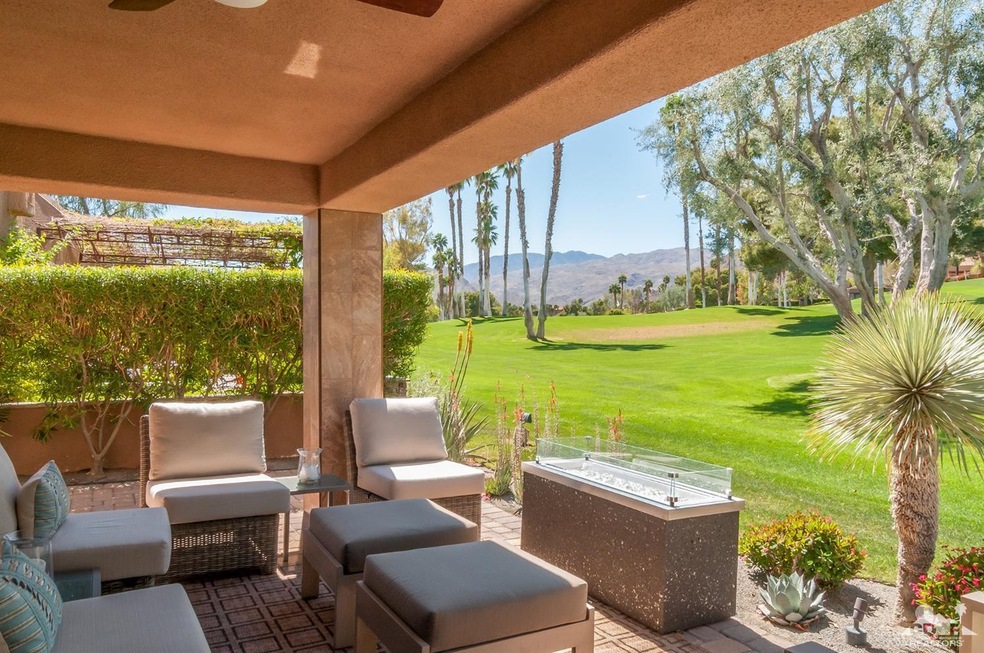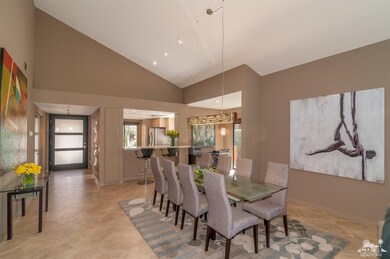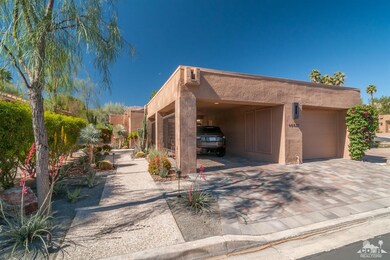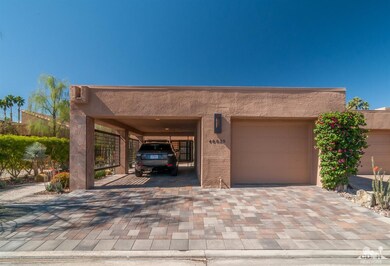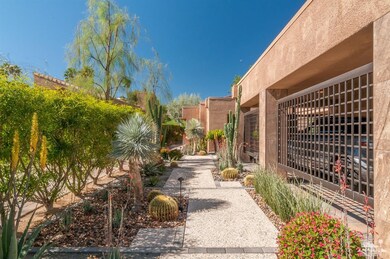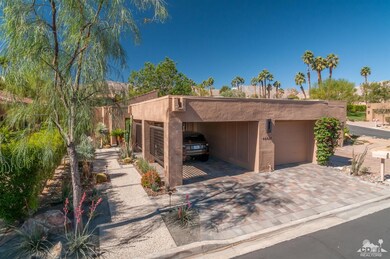
48829 Cassia Place Palm Desert, CA 92260
Ironwood Country Club NeighborhoodHighlights
- On Golf Course
- In Ground Pool
- Gated Community
- Palm Desert High School Rated A
- Primary Bedroom Suite
- Contemporary Architecture
About This Home
As of May 2016Southwest Facing with Mountain and Golf course Views! Stunning Remodel! Located on the 10th green of Ironwood Country Club's popular North Course,this 2 bedroom 2 bath Desert Villa plan is expanded with high ceiling's and large rooms. The contemporary remodeled home has been updated with designer barn doors to master bedroom,built in wall unit with TV and modern electric fireplace in great room The kitchen is inviting with newer stainless steel appliances and granite countertops. Backyard completed with cobblestone deck and desert landscaping that opens to Mountain Views. The front courtyard was designed for curb appeal. No detail was missed down to irrigation located under the outside designer pots. Move In Ready ! Furnished per inventory. Located on one of the best streets in Ironwood Country Club!
Last Agent to Sell the Property
Phyllis Cyphers
Bennion Deville Homes License #01810454 Listed on: 04/04/2016
Last Buyer's Agent
Barbara Syrdal
Bennion Deville Homes
Property Details
Home Type
- Condominium
Est. Annual Taxes
- $6,859
Year Built
- Built in 1977
Lot Details
- On Golf Course
- Wrought Iron Fence
HOA Fees
- $670 Monthly HOA Fees
Property Views
- Golf Course
- Mountain
Home Design
- Contemporary Architecture
- Modern Architecture
- Tile Roof
Interior Spaces
- 1,493 Sq Ft Home
- 1-Story Property
- Furnished
- Built-In Features
- High Ceiling
- Decorative Fireplace
- Electric Fireplace
- Custom Window Coverings
- Great Room with Fireplace
- Den
Kitchen
- Breakfast Bar
- Electric Oven
- Electric Range
- Microwave
- Dishwasher
- Granite Countertops
- Disposal
Flooring
- Carpet
- Ceramic Tile
Bedrooms and Bathrooms
- 2 Bedrooms
- Primary Bedroom Suite
- Double Master Bedroom
- Remodeled Bathroom
- 2 Full Bathrooms
- Shower Only
Laundry
- Laundry in Garage
- Dryer
- Washer
Parking
- 1 Car Attached Garage
- 1 Carport Space
- Driveway
Pool
- In Ground Pool
- In Ground Spa
- Fence Around Pool
Location
- Ground Level
Utilities
- Forced Air Heating and Cooling System
- Underground Utilities
- Property is located within a water district
- Hot Water Circulator
- Cable TV Available
Listing and Financial Details
- Assessor Parcel Number 655210010
Community Details
Overview
- Association fees include cable TV, security
- Ironwood Country Club Subdivision, Desert Villa 21 Expa Floorplan
Recreation
- Golf Course Community
- Community Pool
- Community Spa
Pet Policy
- Pet Restriction
- Call for details about the types of pets allowed
Security
- Controlled Access
- Gated Community
Ownership History
Purchase Details
Purchase Details
Home Financials for this Owner
Home Financials are based on the most recent Mortgage that was taken out on this home.Purchase Details
Purchase Details
Home Financials for this Owner
Home Financials are based on the most recent Mortgage that was taken out on this home.Purchase Details
Purchase Details
Purchase Details
Similar Homes in Palm Desert, CA
Home Values in the Area
Average Home Value in this Area
Purchase History
| Date | Type | Sale Price | Title Company |
|---|---|---|---|
| Grant Deed | $496,272 | Orange Coast Title Company | |
| Interfamily Deed Transfer | -- | Orange Coast Title Company | |
| Grant Deed | $469,000 | Orange Coast Title Company | |
| Grant Deed | $335,000 | Orange Coast Title Co | |
| Grant Deed | $492,500 | Fidelity Natl Title Ins Co | |
| Grant Deed | $375,000 | Fidelity Natl Title Ins Co | |
| Interfamily Deed Transfer | -- | -- |
Mortgage History
| Date | Status | Loan Amount | Loan Type |
|---|---|---|---|
| Previous Owner | $176,000 | New Conventional |
Property History
| Date | Event | Price | Change | Sq Ft Price |
|---|---|---|---|---|
| 05/05/2016 05/05/16 | Sold | $469,000 | 0.0% | $314 / Sq Ft |
| 04/07/2016 04/07/16 | Pending | -- | -- | -- |
| 04/04/2016 04/04/16 | For Sale | $469,000 | +40.0% | $314 / Sq Ft |
| 05/24/2013 05/24/13 | Sold | $335,000 | -4.0% | $224 / Sq Ft |
| 05/17/2013 05/17/13 | Pending | -- | -- | -- |
| 03/16/2013 03/16/13 | For Sale | $349,000 | +4.2% | $234 / Sq Ft |
| 03/14/2013 03/14/13 | Off Market | $335,000 | -- | -- |
| 02/25/2013 02/25/13 | Price Changed | $349,000 | -6.9% | $234 / Sq Ft |
| 01/18/2013 01/18/13 | For Sale | $375,000 | -- | $251 / Sq Ft |
Tax History Compared to Growth
Tax History
| Year | Tax Paid | Tax Assessment Tax Assessment Total Assessment is a certain percentage of the fair market value that is determined by local assessors to be the total taxable value of land and additions on the property. | Land | Improvement |
|---|---|---|---|---|
| 2025 | $6,859 | $533,637 | $186,773 | $346,864 |
| 2023 | $6,859 | $512,917 | $179,521 | $333,396 |
| 2022 | $6,554 | $502,860 | $176,001 | $326,859 |
| 2021 | $6,410 | $493,000 | $172,550 | $320,450 |
| 2020 | $6,294 | $487,946 | $170,781 | $317,165 |
| 2019 | $6,179 | $478,380 | $167,433 | $310,947 |
| 2018 | $6,066 | $469,000 | $164,150 | $304,850 |
| 2017 | $6,172 | $478,380 | $167,433 | $310,947 |
| 2016 | $3,970 | $298,542 | $74,634 | $223,908 |
| 2015 | $3,984 | $294,060 | $73,514 | $220,546 |
| 2014 | $3,922 | $288,302 | $72,075 | $216,227 |
Agents Affiliated with this Home
-
P
Seller's Agent in 2016
Phyllis Cyphers
Bennion Deville Homes
-
B
Buyer's Agent in 2016
Barbara Syrdal
Bennion Deville Homes
Map
Source: California Desert Association of REALTORS®
MLS Number: 216010780
APN: 655-210-010
- 48835 Mescal Ln
- 73717 Agave Ln
- 73367 Oriole Ct
- 73729 Agave Ln
- 49006 Foxtail Ln
- 73493 Foxtail Ln
- 73438 Foxtail Ln
- 48940 Phlox Place
- 73447 Foxtail Ln
- 0 Silver Spur Trail
- 73433 Foxtail Ln
- 73685 Jasmine Place
- 73416 Irontree Dr
- 73259 Boxthorn Ln
- 73725 Jasmine Place
- 73457 Irontree Dr
- 73465 Irontree Dr
- 48400 Mirador Ct
- 73465 Silver Moon Trail
- 73231 Mariposa Dr
