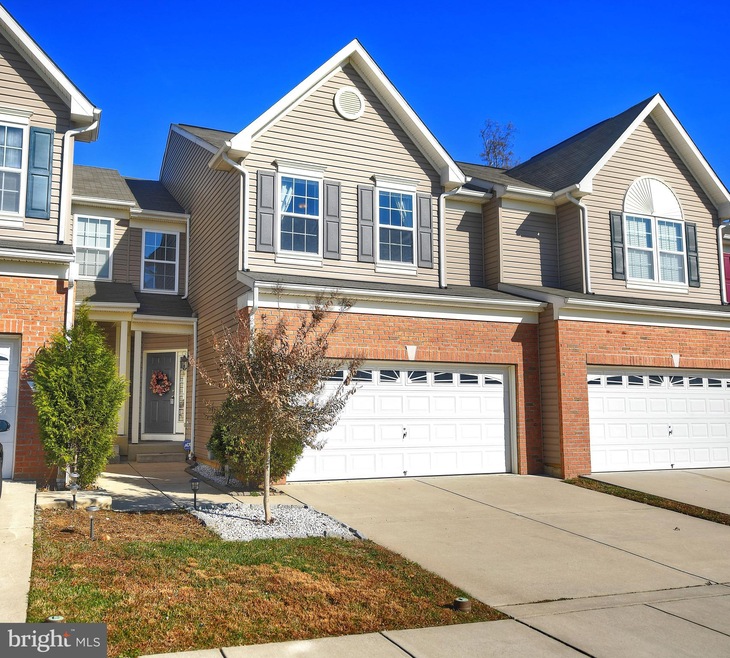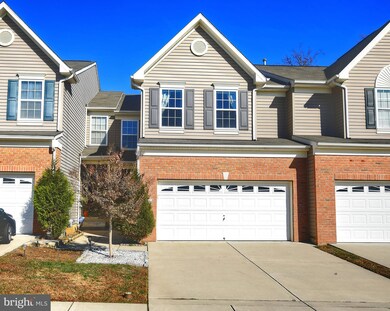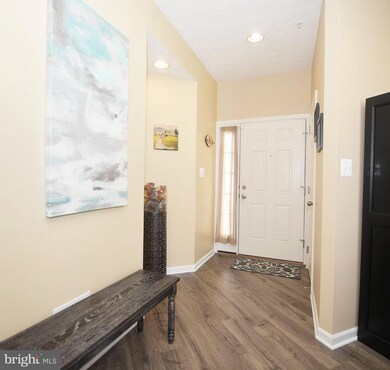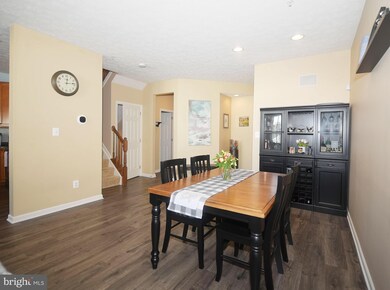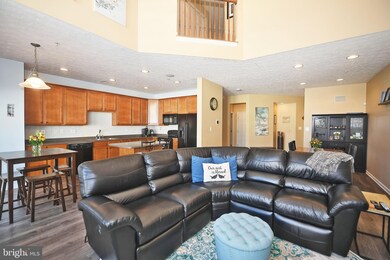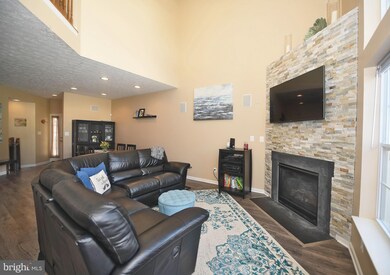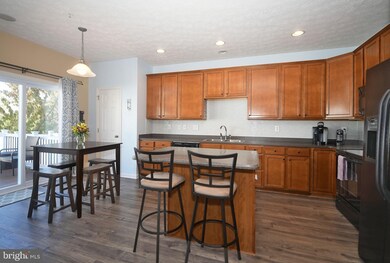
4883 Atlas Cedar Way Aberdeen, MD 21001
Hollywoods NeighborhoodHighlights
- Open Floorplan
- Colonial Architecture
- Deck
- Aberdeen High School Rated A-
- Clubhouse
- Jogging Path
About This Home
As of January 2020This Popular villa style home is 100% move in ready! This home features 3 large bedrooms, 3 1/2 bathrooms, 2 car garage and large finished lower level. The amazing main level includes new pergo outlast floors, dining room, 2 story living room with floor to ceiling palladium windows, stone tile gas fireplace and gourmet kitchen. The open kitchen has 42' cabinets, island, new glass tile backsplash, custom pantry and plenty of counter space for the chef in the family. The master suite on the upper level has 2 walk in closets, an ensuite bathroom with double sinks, shower and garden tub. This level also has 2 more bedrooms, 1 full bath, linen closet and laundry. The fully finished lower level is complete with family room, den/office, storage area, full bath, and full home theatre -all the theatre furniture and equipment are included! Enjoy the outdoor living space with a deck, fenced in yard and great neighbourhood playground nearby. This home is over 2500 sq ft of finished living space- its a must see!
Last Agent to Sell the Property
American Premier Realty, LLC License #668586 Listed on: 11/15/2019

Townhouse Details
Home Type
- Townhome
Est. Annual Taxes
- $2,940
Year Built
- Built in 2010
Lot Details
- 2,625 Sq Ft Lot
- Vinyl Fence
- Sprinkler System
- Property is in very good condition
HOA Fees
- $80 Monthly HOA Fees
Parking
- 2 Car Attached Garage
- Front Facing Garage
- Garage Door Opener
- Driveway
Home Design
- Colonial Architecture
- Brick Exterior Construction
- Vinyl Siding
Interior Spaces
- Property has 3 Levels
- Open Floorplan
- Ceiling Fan
- Recessed Lighting
- Corner Fireplace
- Stone Fireplace
- Gas Fireplace
- Family Room Off Kitchen
- Family Room on Second Floor
- Combination Dining and Living Room
- Alarm System
- Laundry on upper level
- Finished Basement
Kitchen
- Eat-In Kitchen
- Electric Oven or Range
- Built-In Microwave
- Dishwasher
- Kitchen Island
- Disposal
Bedrooms and Bathrooms
- 3 Bedrooms
- En-Suite Primary Bedroom
- En-Suite Bathroom
- Walk-In Closet
- Soaking Tub
- Walk-in Shower
Outdoor Features
- Deck
- Exterior Lighting
Schools
- Church Creek Elementary School
- Aberdeen Middle School
- Aberdeen High School
Utilities
- Forced Air Heating and Cooling System
- Vented Exhaust Fan
- Natural Gas Water Heater
Listing and Financial Details
- Tax Lot 359
- Assessor Parcel Number 1301371967
- $140 Front Foot Fee per year
Community Details
Overview
- Association fees include lawn maintenance, snow removal, trash
- $33 Other Monthly Fees
- Pelican Property Management HOA, Phone Number (410) 645-1865
- Holly Woods Subdivision
Amenities
- Clubhouse
Recreation
- Community Playground
- Jogging Path
Pet Policy
- Dogs and Cats Allowed
Ownership History
Purchase Details
Home Financials for this Owner
Home Financials are based on the most recent Mortgage that was taken out on this home.Purchase Details
Home Financials for this Owner
Home Financials are based on the most recent Mortgage that was taken out on this home.Purchase Details
Home Financials for this Owner
Home Financials are based on the most recent Mortgage that was taken out on this home.Similar Homes in Aberdeen, MD
Home Values in the Area
Average Home Value in this Area
Purchase History
| Date | Type | Sale Price | Title Company |
|---|---|---|---|
| Deed | $287,000 | Marvel Title & Escrow Llc | |
| Deed | $275,000 | Title Resources Guaranty Co | |
| Deed | $279,990 | -- |
Mortgage History
| Date | Status | Loan Amount | Loan Type |
|---|---|---|---|
| Open | $57,400 | Stand Alone Second | |
| Open | $229,600 | New Conventional | |
| Previous Owner | $260,546 | New Conventional | |
| Previous Owner | $7,500 | FHA |
Property History
| Date | Event | Price | Change | Sq Ft Price |
|---|---|---|---|---|
| 01/03/2020 01/03/20 | Sold | $287,000 | +0.7% | $114 / Sq Ft |
| 11/20/2019 11/20/19 | Pending | -- | -- | -- |
| 11/15/2019 11/15/19 | For Sale | $285,000 | +3.6% | $113 / Sq Ft |
| 04/14/2014 04/14/14 | Sold | $275,000 | -1.8% | $143 / Sq Ft |
| 03/04/2014 03/04/14 | Pending | -- | -- | -- |
| 01/27/2014 01/27/14 | For Sale | $279,990 | -- | $146 / Sq Ft |
Tax History Compared to Growth
Tax History
| Year | Tax Paid | Tax Assessment Tax Assessment Total Assessment is a certain percentage of the fair market value that is determined by local assessors to be the total taxable value of land and additions on the property. | Land | Improvement |
|---|---|---|---|---|
| 2024 | $3,019 | $303,167 | $0 | $0 |
| 2023 | $3,019 | $277,000 | $60,000 | $217,000 |
| 2022 | $1,469 | $269,600 | $0 | $0 |
| 2021 | $420 | $262,200 | $0 | $0 |
| 2020 | $1,470 | $254,800 | $60,000 | $194,800 |
| 2019 | $2,940 | $254,800 | $60,000 | $194,800 |
| 2018 | $2,940 | $254,800 | $60,000 | $194,800 |
| 2017 | $2,955 | $260,700 | $0 | $0 |
| 2016 | $140 | $258,367 | $0 | $0 |
| 2015 | $3,368 | $256,033 | $0 | $0 |
| 2014 | $3,368 | $253,700 | $0 | $0 |
Agents Affiliated with this Home
-

Seller's Agent in 2020
Christal Ghio
American Premier Realty, LLC
(443) 910-1765
21 Total Sales
-

Buyer's Agent in 2020
Juston Panambo
Ghimire Homes
(410) 710-9020
62 Total Sales
-

Seller's Agent in 2014
Jamie Rassi
Cummings & Co Realtors
(410) 652-6997
10 in this area
216 Total Sales
-

Buyer's Agent in 2014
Jeanne Shaw
Coldwell Banker (NRT-Southeast-MidAtlantic)
(443) 417-8210
32 Total Sales
Map
Source: Bright MLS
MLS Number: MDHR240934
APN: 01-371967
- 4856 Atlas Cedar Way
- 4844 Atlas Cedar Way
- 604 Possum Trot Way
- 4729 Thistle Hill Dr
- 4967 Bristle Cone Cir
- 4805 Mantlewood Way Unit 202
- 4991 Bristle Cone Cir
- 4739 Coralberry Ct
- 5033 Woods Line Dr
- 671 English Ivy Way
- 703 Bur Oak Ct Unit 123
- 720 Bur Oak Ct Unit 76
- 612 Augustine Ct
- 618 Augustine Ct
- 637 Augustine Ct
- 641 Augustine Ct
- 610 Pannel Way
- 4738 Naples Ave
- 605 Ocala Ct
- 607 Ocala Ct
