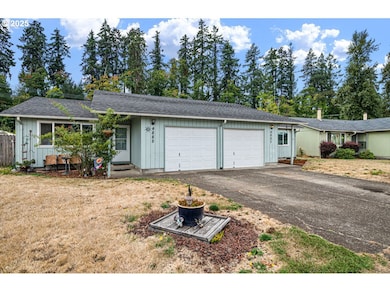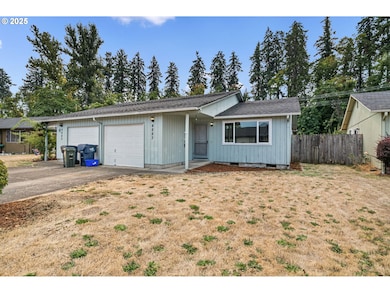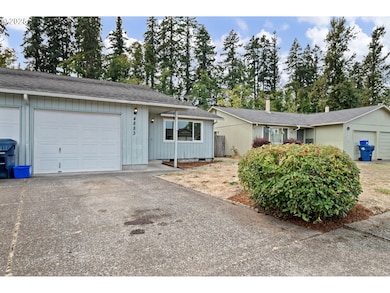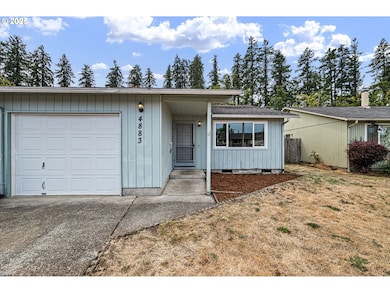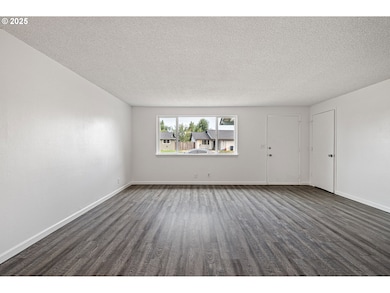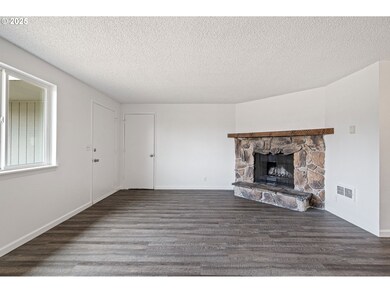4883 Elderberry Loop Springfield, OR 97478
East Springfield NeighborhoodEstimated payment $2,652/month
Highlights
- 2 Car Garage
- Level Lot
- Heating System Mounted To A Wall or Window
- High Speed Internet
- Wood Siding
- 1-Story Property
About This Home
Fantastic opportunity to own your own investment property and live on one side! Clean and move in ready. This duplex has 2 bedrooms and 1 bath on each side with large private fully fenced backyards . Washer and dryer hook-ups located in garage. 4883 has been remodeled with a new bathroom vanity, new flooring in the bedrooms, new dishwasher and range installed in the kitchen, garage door opener and all new interior paint. Centrally located, close to shopping.
Listing Agent
ICON Real Estate Group Brokerage Email: ICON@TheICONREGroup.com License #201212452 Listed on: 09/07/2025

Co-Listing Agent
ICON Real Estate Group Brokerage Email: ICON@TheICONREGroup.com License #201216315
Property Details
Home Type
- Multi-Family
Est. Annual Taxes
- $3,835
Year Built
- Built in 1975 | Remodeled
Lot Details
- 6,534 Sq Ft Lot
- Level Lot
Parking
- 2 Car Garage
- Driveway
Home Design
- Composition Roof
- Wood Siding
- Concrete Perimeter Foundation
Interior Spaces
- 1,702 Sq Ft Home
- 1-Story Property
- Crawl Space
Bedrooms and Bathrooms
- 4 Bedrooms
- 2 Bathrooms
Schools
- Mt Vernon Elementary School
- Agnes Stewart Middle School
- Thurston High School
Utilities
- No Cooling
- Heating System Mounted To A Wall or Window
- High Speed Internet
Listing and Financial Details
- Assessor Parcel Number 1099769
Community Details
Overview
- Property has a Home Owners Association
- 2 Units
- Springfield Association
Building Details
- Operating Expense $3,865
- Gross Income $11,100
- Net Operating Income $7,380
Map
Home Values in the Area
Average Home Value in this Area
Tax History
| Year | Tax Paid | Tax Assessment Tax Assessment Total Assessment is a certain percentage of the fair market value that is determined by local assessors to be the total taxable value of land and additions on the property. | Land | Improvement |
|---|---|---|---|---|
| 2025 | $3,898 | $212,561 | -- | -- |
| 2024 | $3,835 | $206,370 | -- | -- |
| 2023 | $3,835 | $200,360 | $0 | $0 |
| 2022 | $3,552 | $194,525 | $0 | $0 |
| 2021 | $3,488 | $188,860 | $0 | $0 |
| 2020 | $3,386 | $183,360 | $0 | $0 |
| 2019 | $3,284 | $178,020 | $0 | $0 |
| 2018 | $3,096 | $167,801 | $0 | $0 |
| 2017 | $2,977 | $167,801 | $0 | $0 |
| 2016 | $2,914 | $162,914 | $0 | $0 |
| 2015 | $2,831 | $158,169 | $0 | $0 |
| 2014 | $2,789 | $153,562 | $0 | $0 |
Property History
| Date | Event | Price | List to Sale | Price per Sq Ft |
|---|---|---|---|---|
| 11/07/2025 11/07/25 | For Sale | $445,000 | 0.0% | $261 / Sq Ft |
| 10/20/2025 10/20/25 | Pending | -- | -- | -- |
| 09/07/2025 09/07/25 | For Sale | $445,000 | -- | $261 / Sq Ft |
Purchase History
| Date | Type | Sale Price | Title Company |
|---|---|---|---|
| Interfamily Deed Transfer | -- | None Available | |
| Warranty Deed | $134,900 | Western Pioneer Title Co |
Mortgage History
| Date | Status | Loan Amount | Loan Type |
|---|---|---|---|
| Open | $107,900 | No Value Available |
Source: Regional Multiple Listing Service (RMLS)
MLS Number: 152850349
APN: 1099769
- 4967 Cedar View Dr
- The Darrington Plan at Woodland Ridge
- 5150 Holly St
- 5190 Holly St
- 5128 Holly St
- The Cascade Plan at Woodland Ridge
- The Harrison Plan at Woodland Ridge
- The Talent Plan at Woodland Ridge
- The Middleton Plan at Woodland Ridge
- 5112 Holly St
- 5142 Holly St
- 5184 Holly St
- The Edgewood Plan at Woodland Ridge
- The Hudson Plan at Woodland Ridge
- 5258 Cedar View Dr
- 5236 Cedar View Dr
- 4685 Glacier Meadows Loop
- 792 S 52nd Place
- 766 S 47th Place
- 5204 Holly St
- 4885 Aster St
- 4800 B St
- 5120 E St
- 4173 Glacier View Dr Unit 4173 Glacier View
- 520 N 38th Place
- 2700 Pierce Pkwy
- 1890 M St
- 2005 Marcola Rd
- 1550 Q St
- 337 D St
- 506 W Centennial Blvd
- 475 Lindale Dr
- 3472 Deerfern Rd
- 2765 E 18th Ave
- 2555 Gateway St
- 880 N Cloverleaf Loop
- 275 S Garden Way
- 3033-3105 NE Gateway St
- 3255 Gateway St
- 90 Commons Dr

