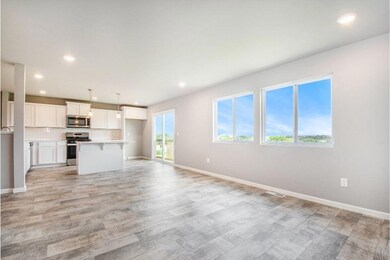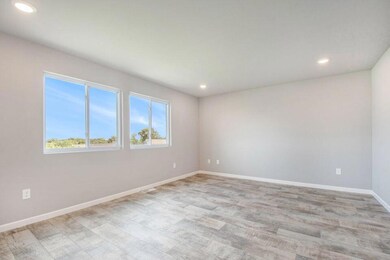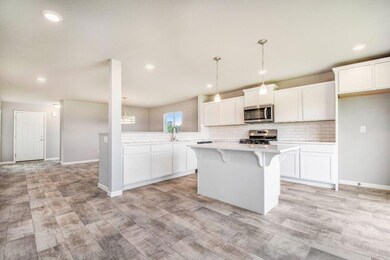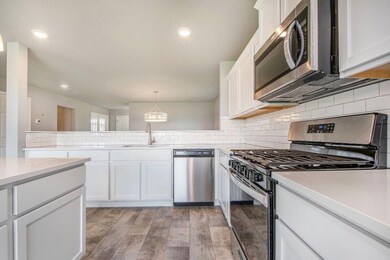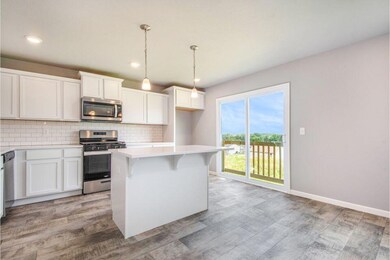4883 Knollwood Dr Saint Joseph, MI 49085
Estimated payment $2,563/month
Highlights
- Under Construction
- Deck
- Great Room
- Upton Middle School Rated A
- Traditional Architecture
- Mud Room
About This Home
New construction home in Concord Ridge, located in St Joseph school district. RESNET energy smart construction will save owner over $1000 yearly plus home has 10-year structural warranty! With over 2,200 sq ft of living space this floorplan is sure to please with its convenience & style! The main floor welcomes into the foyer, with a convenient powder bath tucked away, and past a den that serves as a multifunctional flex space to the large dining room, perfect for special occasions. The kitchen features white cabinets, a 48-inch prep island, quartz counters and tile backsplash. The kitchen has slider doors that lead out to a 10x10 deck. Finishing the main floor is a large great room. The second floor features a primary suite, equipped with a huge WIC and private full bath, 3 additional bedrooms, a full bath and 2nd floor laundry. Home is located on a daylight site, which includes three daylight windows in unfinished basement.
Home Details
Home Type
- Single Family
Est. Annual Taxes
- $136
Year Built
- Built in 2025 | Under Construction
Lot Details
- 0.5 Acre Lot
- Lot Dimensions are 103x181x140x211
HOA Fees
- $35 Monthly HOA Fees
Parking
- 3 Car Attached Garage
- Front Facing Garage
- Garage Door Opener
Home Design
- Traditional Architecture
- Shingle Roof
- Composition Roof
- Vinyl Siding
Interior Spaces
- 2,276 Sq Ft Home
- 2-Story Property
- Low Emissivity Windows
- Window Screens
- Mud Room
- Great Room
- Dining Area
- Den
Kitchen
- Eat-In Kitchen
- Range
- Microwave
- Dishwasher
- Kitchen Island
Flooring
- Carpet
- Vinyl
Bedrooms and Bathrooms
- 4 Bedrooms
Laundry
- Laundry Room
- Laundry on upper level
Basement
- Basement Fills Entire Space Under The House
- Natural lighting in basement
Outdoor Features
- Deck
- Porch
Utilities
- SEER Rated 13+ Air Conditioning Units
- SEER Rated 13-15 Air Conditioning Units
- Forced Air Heating and Cooling System
- Heating System Uses Natural Gas
- Electric Water Heater
Community Details
- Association Phone (618) 553-7038
- Built by Allen Edwin Homes
- Concord Ridge Subdivision
Listing and Financial Details
- Home warranty included in the sale of the property
Map
Home Values in the Area
Average Home Value in this Area
Property History
| Date | Event | Price | List to Sale | Price per Sq Ft |
|---|---|---|---|---|
| 10/30/2025 10/30/25 | For Sale | $479,900 | -- | $211 / Sq Ft |
Source: MichRIC
MLS Number: 25055824
- 4911 Knollwood Dr Unit 24
- Integrity 2280 Plan at Concord Ridge
- Integrity 1605 Plan at Concord Ridge
- Integrity 1610 Plan at Concord Ridge
- 1499 Prairie Dr
- 5141 Dickinson Estates Dr Unit 15
- Lot #6 S Dickinson Estates Dr
- 5239 Mandiberry Ln Unit 6
- 1740 Fox Ridge Trail
- 1229 E Marquette Woods Rd
- 1813 Fox Ridge Trail
- 1449 Solak Ct
- 4559 Trails End Path
- 1173 Anna Ln
- 2276 Winters Way
- 4594 Rd
- 4711 Scottdale Rd
- 4300 Landings Ln
- 4747 Woodland Dr
- 1720 Carlisle Dr
- 1555 Saint Joseph Cir
- 1072 Vineland Rd
- 1903 Union St
- 5800 Ponderosa Dr
- 1131 Columbus Ave Unit 1115
- 711 Gard Ave Unit 3
- 2610 Niles Ave
- 520 S State St Unit C
- 1320 Marion Ave
- 428 Island Pointe Dr
- 2850 Cleveland Ave
- 2702 Lakeshore Dr
- 2508 Lakeshore Dr Unit 2
- 457 Vineyard Ave
- 1623 S State St Unit 1
- 261 Bellview St
- 613 Wayne St
- 1117 Niles Ave
- 1107 State St Unit Apartment 3
- 9115 N Main St

