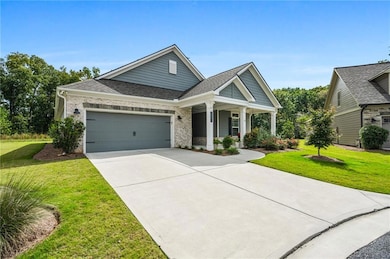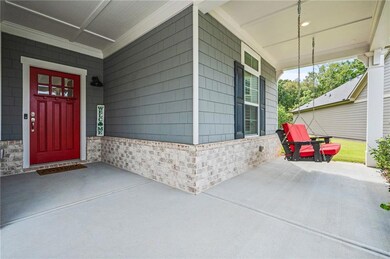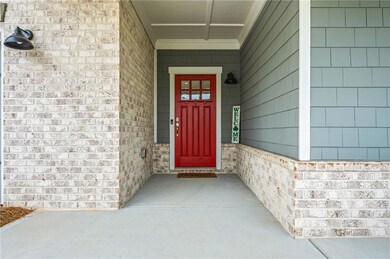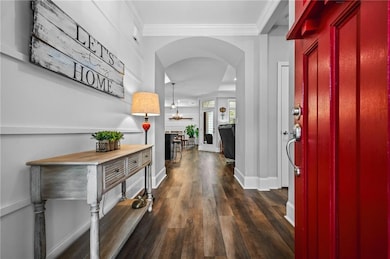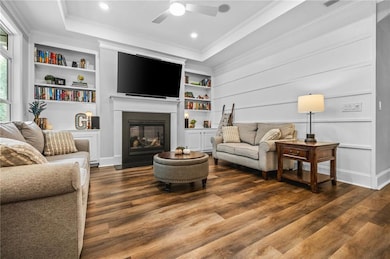4883 Pleasantry Way NW Acworth, GA 30101
Estimated payment $3,666/month
Highlights
- Open-Concept Dining Room
- View of Trees or Woods
- Clubhouse
- Frey Elementary School Rated A
- Craftsman Architecture
- Oversized primary bedroom
About This Home
Elegant Garden Home -- Impeccable Upgrades & Serene Setting -- Nestled at the end of a quiet cul-de-sac in one of the area's most desirable communities, this exceptional garden home combines refined design, luxurious finishes, and thoughtful functionality. Spared no expense in its construction, the home showcases numerous upgrades and custom touches throughout, offering the perfect blend of comfort, quality, and sophistication. The inviting front porch -- with charming swing -- sets the tone for the elegance found within. Inside, an open, light-filled floor plan showcases expansive windows overlooking the beautifully manicured backyard and wooded landscape, with the gentle sounds of Allatoona Creek flowing through the county-owned property below. The living room features custom built-in bookcases and is pre-wired for surround sound, creating an inviting space for both relaxing and entertaining. The gourmet kitchen impresses with granite countertops, upgraded farmhouse sink, and abundant cabinetry. Adjacent, the laundry room offers a utility sink and additional built-in cabinets, all crafted with attention to detail. The primary suite is a serene retreat with a custom closet system and a spa-inspired no-step shower featuring a built-in bench and overhead rain shower head. Both bathrooms are enhanced with modern bidets, reflecting a commitment to luxury and comfort. The spacious secondary bedroom is complemented by a large bathroom with a shower/tub combination. A generous study with French doors provides versatility -- perfect for a home office, hobby room, or guest quarters with space for a Murphy bed or daybed. Outdoors, the extended back patio and large screened-in porch -- wired for speakers --create a seamless connection to nature and serve as an inviting extension of the living space. Situated on one of the largest lots in the neighborhood, the property offers rare privacy and tranquility yet maintains a sense of community. Additional highlights include: * Oversized garage with raised flooring, built-in cabinetry by Artisan, and extra storage * Custom closet system in storage room * Lawn sprinkler system for easy maintenance * Active community offering clubs, trivia nights, and special events throughout the year! This home has been meticulously maintained and is presented in pristine condition -- ideal for the discerning buyer seeking a move-in-ready residence that embodies quality and sophistication. This is a 55+ active adult community that allows up to 20% of residents under 55 in accordance with federal housing guidelines.
Home Details
Home Type
- Single Family
Est. Annual Taxes
- $1,876
Year Built
- Built in 2020
Lot Details
- 10,019 Sq Ft Lot
- Property fronts a private road
- Cul-De-Sac
- Private Entrance
- Landscaped
- Level Lot
- Irrigation Equipment
- Back and Front Yard
HOA Fees
- $270 Monthly HOA Fees
Parking
- 2 Car Garage
- Parking Accessed On Kitchen Level
- Front Facing Garage
- Driveway Level
Home Design
- Craftsman Architecture
- Ranch Style House
- Slab Foundation
- Frame Construction
- Composition Roof
- Brick Front
- HardiePlank Type
Interior Spaces
- 1,830 Sq Ft Home
- Bookcases
- Crown Molding
- Tray Ceiling
- Ceiling height of 9 feet on the main level
- Recessed Lighting
- Fireplace With Glass Doors
- Electric Fireplace
- Insulated Windows
- Entrance Foyer
- Family Room with Fireplace
- Open-Concept Dining Room
- Home Office
- Screened Porch
- Views of Woods
Kitchen
- Open to Family Room
- Breakfast Bar
- Electric Oven
- Gas Cooktop
- Range Hood
- Microwave
- Dishwasher
- Kitchen Island
- Stone Countertops
- White Kitchen Cabinets
- Farmhouse Sink
- Disposal
Flooring
- Carpet
- Marble
- Vinyl
Bedrooms and Bathrooms
- Oversized primary bedroom
- 2 Main Level Bedrooms
- Walk-In Closet
- 2 Full Bathrooms
- Dual Vanity Sinks in Primary Bathroom
- Bidet
- Shower Only
Laundry
- Laundry Room
- Laundry on main level
Home Security
- Security System Owned
- Fire and Smoke Detector
Accessible Home Design
- Accessible Full Bathroom
- Grip-Accessible Features
- Accessible Bedroom
- Accessible Common Area
- Accessible Hallway
- Accessible Closets
- Accessible Doors
- Accessible Entrance
Outdoor Features
- Patio
- Outdoor Gas Grill
- Rain Gutters
Location
- Property is near schools
- Property is near shops
Schools
- Frey Elementary School
- Durham Middle School
- Allatoona High School
Utilities
- Central Heating and Cooling System
- Heating System Uses Natural Gas
- Underground Utilities
- 220 Volts
- 110 Volts
- Gas Water Heater
- High Speed Internet
- Phone Available
- Cable TV Available
Listing and Financial Details
- Tax Lot 72
- Assessor Parcel Number 20019502150
Community Details
Overview
- $810 Initiation Fee
- Tolley Community Mgmt. Association, Phone Number (770) 517-1761
- Courtyards At Camden Subdivision
- Rental Restrictions
Amenities
- Clubhouse
Recreation
- Community Pool
- Trails
Map
Home Values in the Area
Average Home Value in this Area
Tax History
| Year | Tax Paid | Tax Assessment Tax Assessment Total Assessment is a certain percentage of the fair market value that is determined by local assessors to be the total taxable value of land and additions on the property. | Land | Improvement |
|---|---|---|---|---|
| 2025 | $1,876 | $188,948 | $48,000 | $140,948 |
| 2024 | $1,880 | $188,948 | $48,000 | $140,948 |
| 2023 | $1,674 | $188,948 | $48,000 | $140,948 |
| 2022 | $1,822 | $169,540 | $48,000 | $121,540 |
| 2021 | $1,810 | $165,472 | $48,000 | $117,472 |
Property History
| Date | Event | Price | List to Sale | Price per Sq Ft |
|---|---|---|---|---|
| 10/09/2025 10/09/25 | For Sale | $619,000 | -- | $338 / Sq Ft |
Source: First Multiple Listing Service (FMLS)
MLS Number: 7662689
APN: 20-0195-0-215-0
- 4902 Pleasantry Way NW
- 4973 Newpark Ln NW
- 4980 Newpark Ln NW Unit 2
- 4980 Pleasantry Way NW
- 5105 Dillingham Dr NW
- 4467 Sterling Pointe Dr NW
- 5090 Newpark Dr NW
- 5116 Barton Pass NW
- 5153 Elkins Ln NW
- 4525 Cavallon Way NW
- 1812 Mountain Lake Dr NW
- 2316 Fripp Overlook NW
- 4544 Cavallon Way NW
- 2295 Inverwood Dr NW
- 2265 Catalonia Ln NW
- 5046 Sunbrook Dr NW
- 4747 Knollwood Dr NW Unit 4747a Knollwood Drive
- 4415 Windchime Way NW
- 4100 Chanticleer Dr NW
- 4123 Chanticleer Dr NW
- 4442 Whitt Mill Rd NW
- 2173 Jockey Hollow Dr NW
- 3873 E Shiloh Ct NW
- 4603 Stewart Reilly Dr NW
- 1179 Justice Dr NW
- 3117 Calumet Cir NW
- 3301 Mars Hill Rd NW
- 3161 Calumet Ct NW
- 3203 Cyrus Point Ln NW
- 3605 Creek Mill Dr NW
- 3136 Marbella Cir
- 6231 Benbrooke Dr NW
- 236 Park Forest Way NW
- 421 Holland Springs Dr
- 5824 Stonehaven Dr NW
- 3472 Erin Glen NW

