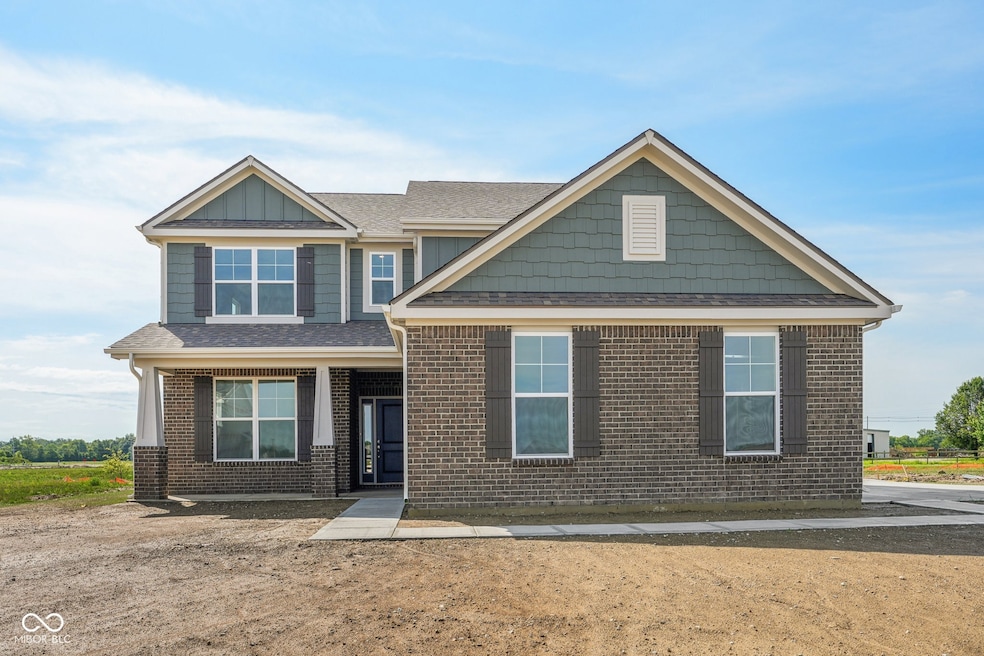
4883 Rosie Blvd McCordsville, IN 46055
Pleasant Acres NeighborhoodHighlights
- Craftsman Architecture
- Covered Patio or Porch
- 3 Car Attached Garage
- Mccordsville Elementary School Rated A-
- Double Oven
- Walk-In Closet
About This Home
As of October 2024Welcome to your new craftsman-style home in McCordsville, Indiana! Situated on an oversized homesite, this spacious two-story home offers ample room and privacy for your family. As you approach, the full front porch invites you to relax and enjoy the neighborhood. The exterior showcases a blend of fiber-cement siding and a charming brick front, combining durability with classic curb appeal. Step inside, and you'll be greeted by a sprawling great room featuring a cozy corner fireplace, perfect for gatherings or quiet evenings at home. The gourmet kitchen is a chef's dream, boasting espresso cabinets, quartz countertops, and a chic tile backsplash. The oversized island provides additional workspace and doubles as a casual dining spot. The first floor includes a versatile flex room plus a full bedroom and bathroom, ideal for guests or multigenerational living arrangements. Luxury vinyl plank flooring flows through all common areas, enhancing both aesthetics and durability. Upstairs, the primary suite is a sanctuary with its spacious layout, walk-in closet, and a beautifully designed ensuite featuring tiled floors and double sinks. Three additional bedrooms ensure plenty of space for everyone, and a loft area offers flexibility for a home office, play area, or secondary living space. Outside, the three-car side-load garage provides generous storage and a streamlined appearance, maintaining the home's attractive facade. Whether you're enjoying peaceful moments on the front porch or entertaining in the expansive great room, this home is designed to be a timeless retreat for years to come.
Last Agent to Sell the Property
Rashad Mitchell
Dropped Members Brokerage Email: rashad.mitchell24@yahoo.com License #RB22002696 Listed on: 07/18/2024
Co-Listed By
M/I Homes of Indiana, L.P. Brokerage Email: rashad.mitchell24@yahoo.com License #RB24000921
Home Details
Home Type
- Single Family
Est. Annual Taxes
- $4,180
Year Built
- Built in 2024
HOA Fees
- $58 Monthly HOA Fees
Parking
- 3 Car Attached Garage
Home Design
- Craftsman Architecture
- Brick Exterior Construction
- Slab Foundation
- Cement Siding
Interior Spaces
- 2-Story Property
- Entrance Foyer
- Attic Access Panel
Kitchen
- Double Oven
- Gas Oven
- Built-In Microwave
- Dishwasher
- Kitchen Island
- Disposal
Flooring
- Carpet
- Vinyl Plank
- Vinyl
Bedrooms and Bathrooms
- 5 Bedrooms
- Walk-In Closet
Schools
- Mccordsville Elementary School
- Mt Vernon Middle School
Utilities
- Heating System Uses Gas
- Programmable Thermostat
- Electric Water Heater
Additional Features
- Covered Patio or Porch
- 0.26 Acre Lot
Community Details
- Haven Ponds Subdivision
Listing and Financial Details
- Legal Lot and Block 32 / 1
- Assessor Parcel Number 300218200001032018
- Seller Concessions Offered
Similar Homes in the area
Home Values in the Area
Average Home Value in this Area
Property History
| Date | Event | Price | Change | Sq Ft Price |
|---|---|---|---|---|
| 10/18/2024 10/18/24 | Sold | $467,331 | -0.8% | $154 / Sq Ft |
| 09/20/2024 09/20/24 | Pending | -- | -- | -- |
| 09/04/2024 09/04/24 | Price Changed | $470,995 | -1.1% | $155 / Sq Ft |
| 07/18/2024 07/18/24 | For Sale | $475,995 | -- | $157 / Sq Ft |
Tax History Compared to Growth
Tax History
| Year | Tax Paid | Tax Assessment Tax Assessment Total Assessment is a certain percentage of the fair market value that is determined by local assessors to be the total taxable value of land and additions on the property. | Land | Improvement |
|---|---|---|---|---|
| 2024 | $53 | $1,000 | $1,000 | $0 |
Agents Affiliated with this Home
-
R
Seller's Agent in 2024
Rashad Mitchell
Dropped Members
-
Jennifer Mencias
J
Seller Co-Listing Agent in 2024
Jennifer Mencias
M/I Homes of Indiana, L.P.
(630) 800-8371
2 in this area
26 Total Sales
-
Michael Rhoton

Buyer's Agent in 2024
Michael Rhoton
F.C. Tucker Company
(765) 336-8252
1 in this area
21 Total Sales
Map
Source: MIBOR Broker Listing Cooperative®
MLS Number: 21987924
APN: 30-02-18-200-001.032-018
- 6305 N Woodhaven Dr
- 5493 W Woodhaven Dr
- Windsor Plan at Gatherings at Aurora
- Hudson Plan at Gatherings at Aurora
- Wabash Plan at Gatherings at Aurora
- Charleston Plan at Gatherings at Aurora
- 5063 W 600 N
- 5541 Woods Pointe Dr
- 6245 N Woodbury Dr
- 6218 N Woodside Ct
- 5680 W Woods Edge Dr
- Weston Plan at Colonnade - Estates
- Savannah Plan at Colonnade - Signature
- Landon Plan at Colonnade - Estates
- Adelaide Plan at Colonnade - Signature
- Ashford Plan at Colonnade - Signature
- Washington Plan at Colonnade - Estates
- Charleston Plan at Colonnade - Estates
- Liberty Plan at Colonnade - Estates
- Lincoln Plan at Colonnade - Signature






