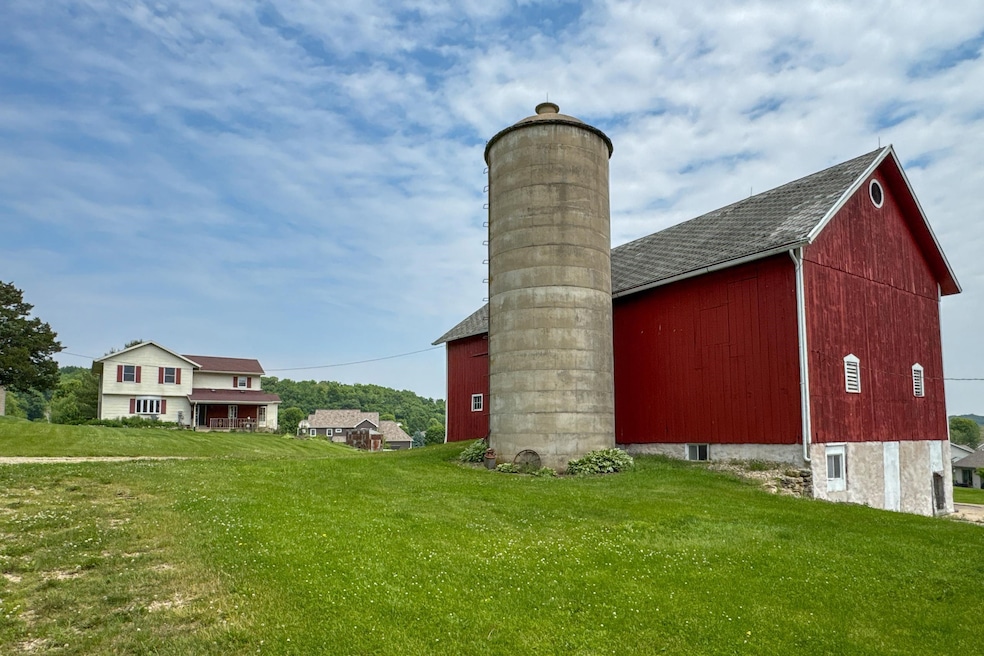
4884 Brewery Rd Cross Plains, WI 53528
Highlights
- Barn
- 2.41 Acre Lot
- Main Floor Bedroom
- Park Elementary School Rated A-
- National Folk Architecture
- Bathtub
About This Home
As of July 2025Discover the charm of countryside living at Brewery Road in Cross Plains. This 2.4-acre farmette offers panoramic views and a blend of rustic appeal with so much potential. The farmhouse spans 2,424 sq ft, featuring a spacious kitchen with a built-in corner hutch, a sunlit living room, and a main-level owner's suite with laundry. Enjoy serene evenings on the covered front porch. The property includes a barn and outbuildings, ideal for hobby farming or storage. Recent upgrades: central air (2022), washer/dryer (2021), refrigerator (2020), roof (2016), and furnace (2014) . Bring your vision and make your dreams come true.
Last Agent to Sell the Property
Sprinkman Real Estate License #81122-94 Listed on: 06/02/2025
Home Details
Home Type
- Single Family
Est. Annual Taxes
- $6,699
Year Built
- Built in 1900
Parking
- Unpaved Parking
Home Design
- National Folk Architecture
- Vinyl Siding
Interior Spaces
- 2,424 Sq Ft Home
- 2-Story Property
- Basement Fills Entire Space Under The House
- Oven or Range
Bedrooms and Bathrooms
- 5 Bedrooms
- Main Floor Bedroom
- Walk-In Closet
- Bathroom on Main Level
- 1 Full Bathroom
- Bathtub
Laundry
- Dryer
- Washer
Schools
- Park Elementary School
- Glacier Creek Middle School
- Middleton High School
Utilities
- Forced Air Cooling System
- Well
- Water Softener
- High Speed Internet
- Cable TV Available
Additional Features
- Outbuilding
- 2.41 Acre Lot
- Barn
Similar Homes in Cross Plains, WI
Home Values in the Area
Average Home Value in this Area
Mortgage History
| Date | Status | Loan Amount | Loan Type |
|---|---|---|---|
| Closed | $185,000 | New Conventional | |
| Closed | $30,000 | New Conventional | |
| Closed | $100,000 | New Conventional | |
| Closed | $12,000 | Stand Alone Second |
Property History
| Date | Event | Price | Change | Sq Ft Price |
|---|---|---|---|---|
| 07/22/2025 07/22/25 | Sold | $380,000 | -4.8% | $157 / Sq Ft |
| 06/09/2025 06/09/25 | For Sale | $399,000 | +5.0% | $165 / Sq Ft |
| 06/02/2025 06/02/25 | Off Market | $380,000 | -- | -- |
Tax History Compared to Growth
Tax History
| Year | Tax Paid | Tax Assessment Tax Assessment Total Assessment is a certain percentage of the fair market value that is determined by local assessors to be the total taxable value of land and additions on the property. | Land | Improvement |
|---|---|---|---|---|
| 2024 | $6,699 | $306,500 | $120,500 | $186,000 |
| 2023 | $6,135 | $306,500 | $120,500 | $186,000 |
| 2021 | $6,157 | $306,500 | $120,500 | $186,000 |
| 2020 | $6,381 | $306,500 | $120,500 | $186,000 |
| 2019 | $6,243 | $306,500 | $120,500 | $186,000 |
| 2018 | $6,157 | $319,500 | $133,500 | $186,000 |
| 2017 | $4,943 | $228,500 | $72,800 | $155,700 |
| 2016 | $4,744 | $228,500 | $72,800 | $155,700 |
| 2015 | $4,925 | $228,500 | $72,800 | $155,700 |
| 2014 | $4,844 | $228,500 | $72,800 | $155,700 |
| 2013 | $4,628 | $228,500 | $72,800 | $155,700 |
Agents Affiliated with this Home
-

Seller's Agent in 2025
Lori Schilling
Sprinkman Real Estate
(608) 279-4313
3 in this area
279 Total Sales
-

Buyer's Agent in 2025
Maggie Juris
Century 21 Affiliated
(608) 535-8418
5 in this area
51 Total Sales
Map
Source: South Central Wisconsin Multiple Listing Service
MLS Number: 2001117
APN: 0807-353-8730-1
- 7022 Laufenberg Blvd
- 2803 Brewery Rd
- 3141 Bollenbeck St
- 3600 Angelus Way
- 3602 Angelus Way
- 3608 Angelus Way
- 8004 Laufenberg Blvd
- 1772 Cornerstone Dr
- 3620 Angelus Way
- 8010 Laufenberg Blvd
- 8012 Laufenberg Blvd
- Lot 1 Stone Valley Rd
- 2218 Eulalia St
- 1904 Park St
- 2017 Main St
- 2023 Main St
- 3606 Angelus Way
- 1775 Woodford Rd
- 1791 Woodford Rd
- 1774 Woodford Rd






