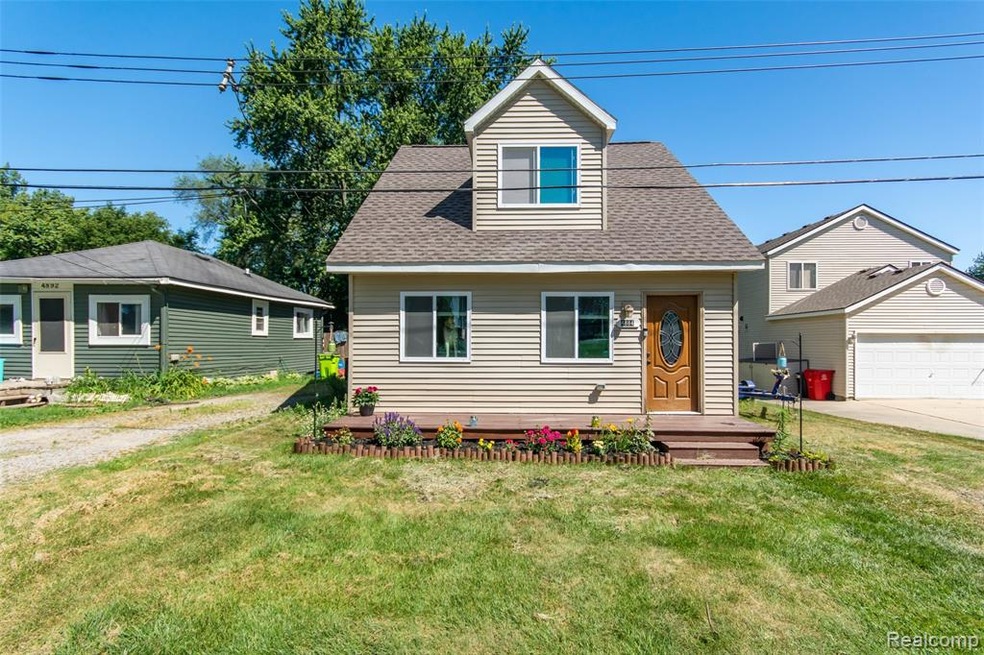
$189,900
- 2 Beds
- 1 Bath
- 630 Sq Ft
- 4900 Lakeview Ave
- West Bloomfield, MI
Ready for the Lake Life? This 2-bedroom, 1-bath ranch is bursting with charm and ready for you to move right in! Just one block from Cass Lake, you’ll have easy access to boating, swimming, and all the lakefront fun you can handle. Inside, enjoy a bright and cozy layout with all-new appliances (AC and Furnace too!), fresh updates, and well-maintained spaces throughout. Whether you’re looking for
Jaclyn Scott Century 21 Curran & Oberski
