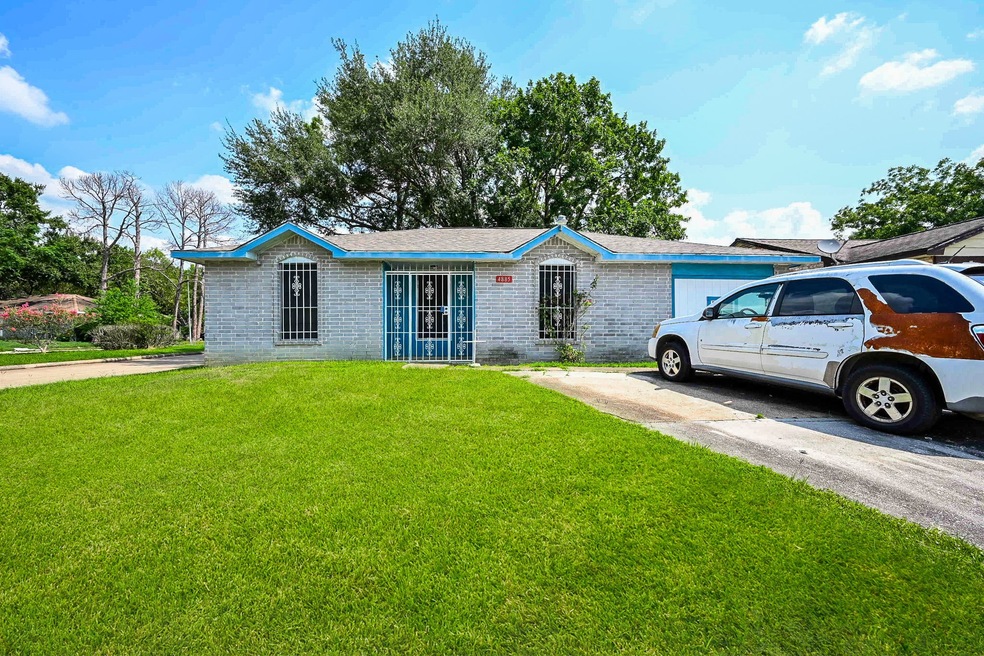
4885 E Ridge Creek Dr Houston, TX 77053
Estimated payment $1,065/month
3
Beds
2
Baths
1,322
Sq Ft
$113
Price per Sq Ft
Highlights
- Traditional Architecture
- Breakfast Room
- Back Yard Fenced and Side Yard
- Corner Lot
- 1 Car Attached Garage
- Bathtub with Shower
About This Home
Charming 3-bedroom, 2-bath home with a 1-car garage in the established Ridgemont subdivision. Offering 1,322 sq. ft. of living space, this corner-lot property features a functional layout and great potential. Built in 1972, the home is being sold as-is, providing an excellent opportunity for a new homeowner to add updates and create a space tailored to their style. Conveniently located near schools, shopping, and major roadways, this property is ideal for investors or homeowners seeking a value-add opportunity.
Home Details
Home Type
- Single Family
Est. Annual Taxes
- $2,783
Year Built
- Built in 1972
Lot Details
- 5,694 Sq Ft Lot
- South Facing Home
- Corner Lot
- Back Yard Fenced and Side Yard
HOA Fees
- $17 Monthly HOA Fees
Parking
- 1 Car Attached Garage
- Additional Parking
Home Design
- Traditional Architecture
- Brick Exterior Construction
- Slab Foundation
- Composition Roof
- Cement Siding
Interior Spaces
- 1,322 Sq Ft Home
- 1-Story Property
- Ceiling Fan
- Window Treatments
- Family Room
- Living Room
- Breakfast Room
- Combination Kitchen and Dining Room
- Utility Room
- Washer and Electric Dryer Hookup
- Fire and Smoke Detector
Kitchen
- Electric Oven
- Electric Range
- Free-Standing Range
- Laminate Countertops
- Disposal
Flooring
- Carpet
- Tile
Bedrooms and Bathrooms
- 3 Bedrooms
- 2 Full Bathrooms
- Bathtub with Shower
Eco-Friendly Details
- Energy-Efficient Exposure or Shade
- Energy-Efficient Insulation
- Ventilation
Schools
- Ridgemont Elementary School
- Mcauliffe Middle School
- Willowridge High School
Utilities
- Central Heating and Cooling System
Community Details
Overview
- Association fees include common areas
- Ridgemont/Magnolia Property Mgmt Association, Phone Number (281) 599-0098
- Ridgemont Subdivision
Recreation
- Park
Map
Create a Home Valuation Report for This Property
The Home Valuation Report is an in-depth analysis detailing your home's value as well as a comparison with similar homes in the area
Home Values in the Area
Average Home Value in this Area
Tax History
| Year | Tax Paid | Tax Assessment Tax Assessment Total Assessment is a certain percentage of the fair market value that is determined by local assessors to be the total taxable value of land and additions on the property. | Land | Improvement |
|---|---|---|---|---|
| 2024 | $65 | $144,317 | $15,917 | $128,400 |
| 2023 | $22 | $131,197 | $0 | $143,879 |
| 2022 | $515 | $119,270 | $0 | $132,780 |
| 2021 | $2,400 | $108,430 | $20,700 | $87,730 |
| 2020 | $2,223 | $98,570 | $20,700 | $77,870 |
| 2019 | $2,126 | $89,610 | $20,700 | $68,910 |
| 2018 | $1,933 | $81,460 | $15,300 | $66,160 |
| 2017 | $1,778 | $74,050 | $15,300 | $58,750 |
| 2016 | $1,779 | $74,130 | $15,300 | $58,830 |
| 2015 | $1,164 | $63,730 | $15,300 | $48,430 |
| 2014 | $382 | $62,730 | $15,300 | $47,430 |
Source: Public Records
Property History
| Date | Event | Price | Change | Sq Ft Price |
|---|---|---|---|---|
| 08/26/2025 08/26/25 | For Sale | $150,000 | -- | $113 / Sq Ft |
Source: Houston Association of REALTORS®
Purchase History
| Date | Type | Sale Price | Title Company |
|---|---|---|---|
| Interfamily Deed Transfer | -- | None Available | |
| Deed | -- | -- | |
| Interfamily Deed Transfer | -- | None Available | |
| Interfamily Deed Transfer | -- | -- |
Source: Public Records
Similar Homes in Houston, TX
Source: Houston Association of REALTORS®
MLS Number: 76086373
APN: 6254-02-016-1000-907
Nearby Homes
- 4911 E Ridge Creek Dr
- 4702 Ridgeton Dr
- 4985 E Ridge Creek Dr
- 4814 Ridgestone St
- 16019 Bunker Ridge Rd
- 4813 E Ridge Creek Dr
- 4803 Beechaven St
- 4903 Ridgevan St
- 4875 Beechaven St
- 4846 Court Rd
- 4514 Nexus Rd
- 0 Sidonie Unit 58348617
- 15718 Ridgegate Rd
- 5227 Ridge Turn Dr
- 5121 Mackinaw St
- 0 Fm 2234 Unit 39559566
- 5007 Ridgecreek Dr
- 5207 Ridgeton Dr
- 5109 Maywood Dr
- 16302 Edgemont Dr
- 16210 Lazy Ridge Rd
- 15829 Ridgeroe Ln
- 15823 Ridgecroft Rd
- 4919 Prairie Ridge Rd
- 5035 Court Rd
- 16619 Sidonie Dr
- 16711 Hollow Ridge Rd
- 5404 Ridgemont Place
- 15423 Campden Hill Rd
- 16631 Gold Ridge Ln
- 5466 Quail Cove Ln
- 5456 Quail Cove Ln
- 5434 Parkridge Dr
- 5538 W Ridgecreek Dr
- 5530 Melanite Ave
- 5630 Gineridge Dr
- 4226 Freeboard Ln
- 4255 Helmside Ln
- 15414 Bollardpoint Ln
- 16202 Samoa Way






