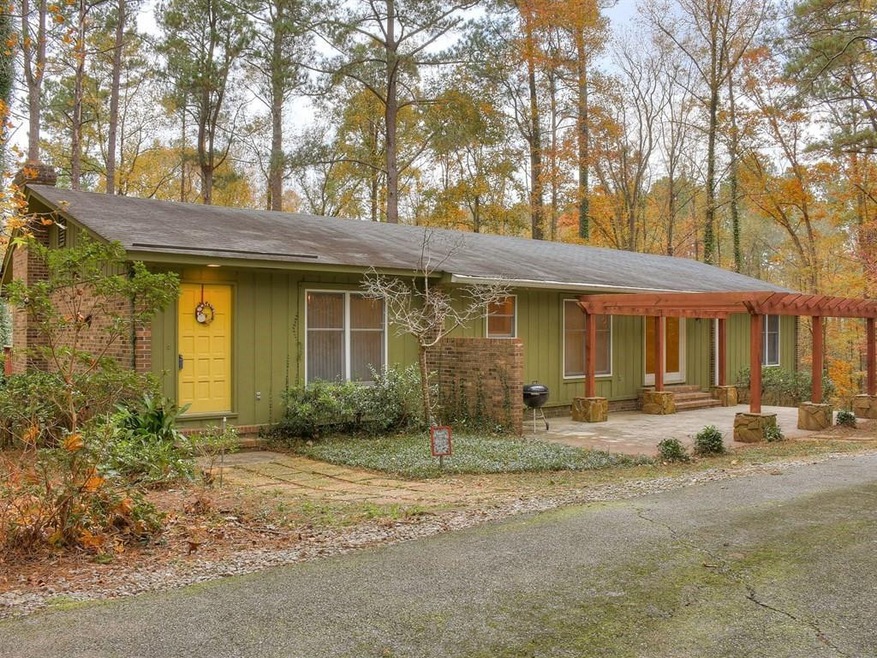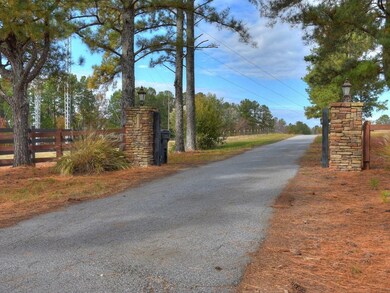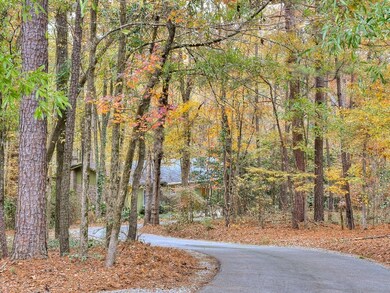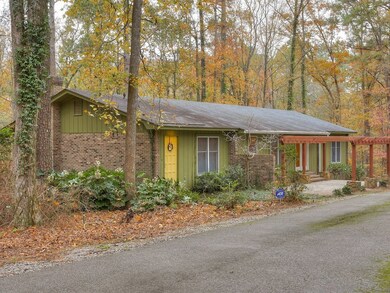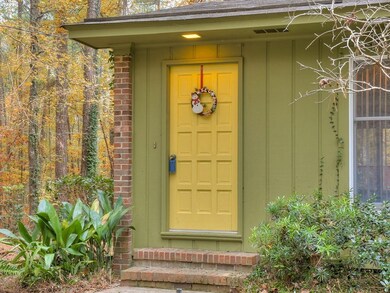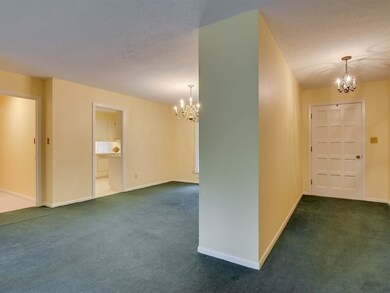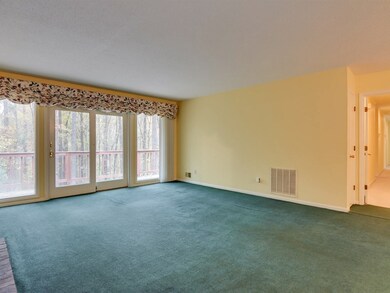
Highlights
- Deck
- Wood Burning Stove
- Wooded Lot
- Evans Elementary School Rated A
- Secluded Lot
- Ranch Style House
About This Home
As of October 2021This Meticulously maintained, one owner home is situated on nearly 5 private acres in the heart of Evans. This custom built home has large rooms and a partial basement with 2 car garage and workshop. 3 bedrooms plus office, 2 1/2 bathrooms, huge kitchen includes breakfast area and family room. Spectacular views of the wooded surroundings from the large upgraded windows and deck will amaze! Meticulously maintained through the years and certainly move in ready - but could use a little updating. This home is 15 min from everything - Ft Gordon, shopping, schools. Interstate and Evans Park/town center. A must see for Private home with land in Columbia County. All measurements and information shall be verified by Buyer as due diligence and is not warranted or guaranteed by seller or Broker.
Last Agent to Sell the Property
Re/max True Advantage License #302749 Listed on: 12/01/2018

Home Details
Home Type
- Single Family
Est. Annual Taxes
- $363
Year Built
- Built in 1973
Lot Details
- 4.9 Acre Lot
- Secluded Lot
- Wooded Lot
Parking
- 2 Car Attached Garage
- Basement Garage
- Workshop in Garage
Home Design
- Ranch Style House
- Brick Exterior Construction
- Composition Roof
- Wood Siding
Interior Spaces
- 2,234 Sq Ft Home
- Built-In Features
- Paneling
- Wood Burning Stove
- Insulated Windows
- Insulated Doors
- Entrance Foyer
- Great Room
- Family Room
- Living Room with Fireplace
- Breakfast Room
- Dining Room
- Home Office
- Pull Down Stairs to Attic
Kitchen
- Eat-In Kitchen
- Double Oven
- Dishwasher
Flooring
- Carpet
- Vinyl
Bedrooms and Bathrooms
- 3 Bedrooms
Laundry
- Laundry Room
- Washer and Gas Dryer Hookup
Partially Finished Basement
- Exterior Basement Entry
- Crawl Space
Home Security
- Storm Windows
- Storm Doors
Outdoor Features
- Deck
- Patio
Schools
- Evans Elementary And Middle School
- Evans High School
Utilities
- Forced Air Heating and Cooling System
- Heat Pump System
- Well
- Septic Tank
Community Details
- No Home Owners Association
- None 2Co Subdivision
Listing and Financial Details
- Assessor Parcel Number 067 018
Ownership History
Purchase Details
Home Financials for this Owner
Home Financials are based on the most recent Mortgage that was taken out on this home.Purchase Details
Home Financials for this Owner
Home Financials are based on the most recent Mortgage that was taken out on this home.Purchase Details
Similar Homes in the area
Home Values in the Area
Average Home Value in this Area
Purchase History
| Date | Type | Sale Price | Title Company |
|---|---|---|---|
| Warranty Deed | $373,000 | -- | |
| Warranty Deed | $212,000 | -- | |
| Warranty Deed | -- | -- |
Mortgage History
| Date | Status | Loan Amount | Loan Type |
|---|---|---|---|
| Open | $373,000 | VA | |
| Closed | $373,000 | VA | |
| Previous Owner | $244,894 | New Conventional |
Property History
| Date | Event | Price | Change | Sq Ft Price |
|---|---|---|---|---|
| 10/27/2021 10/27/21 | Off Market | $373,000 | -- | -- |
| 10/25/2021 10/25/21 | Sold | $373,000 | -2.6% | $167 / Sq Ft |
| 08/17/2021 08/17/21 | Pending | -- | -- | -- |
| 08/13/2021 08/13/21 | Price Changed | $383,000 | -1.8% | $171 / Sq Ft |
| 07/18/2021 07/18/21 | Price Changed | $390,000 | -6.0% | $175 / Sq Ft |
| 07/16/2021 07/16/21 | Price Changed | $415,000 | -1.0% | $186 / Sq Ft |
| 07/14/2021 07/14/21 | Price Changed | $419,000 | -4.6% | $188 / Sq Ft |
| 07/10/2021 07/10/21 | For Sale | $439,000 | 0.0% | $197 / Sq Ft |
| 06/12/2021 06/12/21 | Pending | -- | -- | -- |
| 06/04/2021 06/04/21 | For Sale | $439,000 | +107.1% | $197 / Sq Ft |
| 03/08/2019 03/08/19 | Sold | $212,000 | -7.8% | $95 / Sq Ft |
| 01/13/2019 01/13/19 | Pending | -- | -- | -- |
| 12/01/2018 12/01/18 | For Sale | $229,900 | -- | $103 / Sq Ft |
Tax History Compared to Growth
Tax History
| Year | Tax Paid | Tax Assessment Tax Assessment Total Assessment is a certain percentage of the fair market value that is determined by local assessors to be the total taxable value of land and additions on the property. | Land | Improvement |
|---|---|---|---|---|
| 2024 | $363 | $131,531 | $63,386 | $68,145 |
| 2023 | $7 | $122,060 | $54,859 | $67,201 |
| 2022 | $319 | $114,034 | $48,658 | $65,376 |
| 2021 | $2,775 | $102,138 | $43,232 | $58,906 |
| 2020 | $2,353 | $84,800 | $38,580 | $46,220 |
| 2019 | $789 | $85,352 | $38,580 | $46,772 |
| 2018 | $993 | $81,632 | $34,704 | $46,928 |
| 2017 | $1,067 | $81,253 | $34,704 | $46,549 |
| 2016 | $1,038 | $85,744 | $37,541 | $48,203 |
| 2015 | $1,025 | $84,481 | $37,541 | $46,940 |
| 2014 | $704 | $81,463 | $35,991 | $45,472 |
Agents Affiliated with this Home
-

Seller's Agent in 2021
Becky Critell
Douglas Lane Real Estate Group
(706) 830-5209
36 Total Sales
-
K
Buyer's Agent in 2021
Kennedy Sammons
Keller Williams Realty Augusta
-

Seller's Agent in 2019
Maria Vaill
RE/MAX
(706) 955-5112
45 Total Sales
-

Buyer's Agent in 2019
David Greene
David Greene Realty, Llc
(706) 284-7700
157 Total Sales
Map
Source: REALTORS® of Greater Augusta
MLS Number: 434964
APN: 067-018
- 937 Rollo Domino Cir
- 4858 Birdwood Ct
- 1764 Davenport Dr
- 363 Farmington Dr E
- 4942 Marble Dr
- 712 Harrison Dr
- 4823 Sharon Dr
- 4863 Sharon Dr
- 4851 Sharon Dr
- 4855 Sharon Dr
- 4859 Sharon Dr
- 354 Farmington Dr E
- 322 Farmington Dr
- 561 Farmington Cir
- 215 Mineral Ct
- 208 Mineral Ct
- 5079 Wells Dr
- 647 Bunchgrass St
- 5068 Hereford Farm Rd
- 500 Oconee Cir
