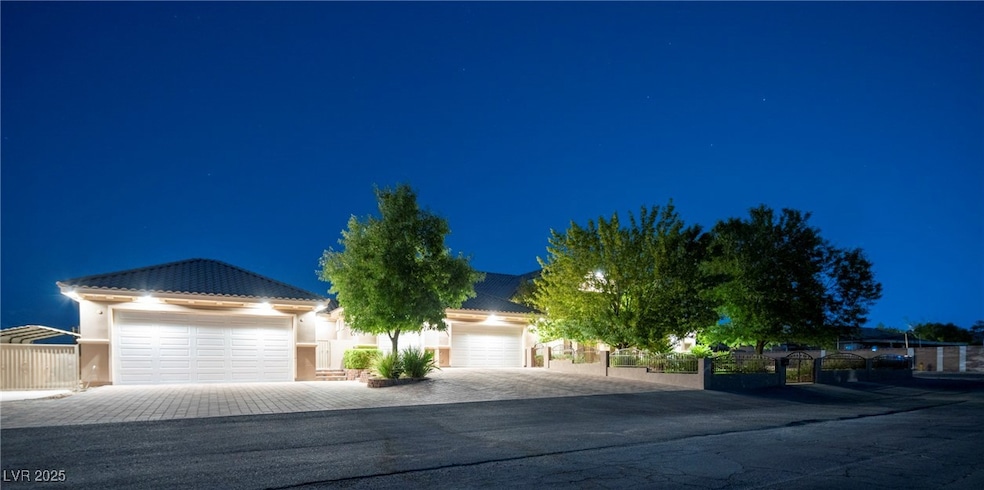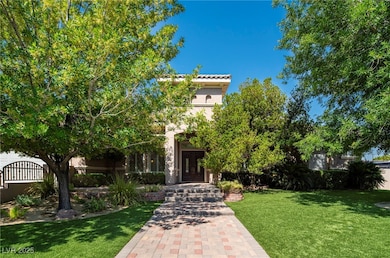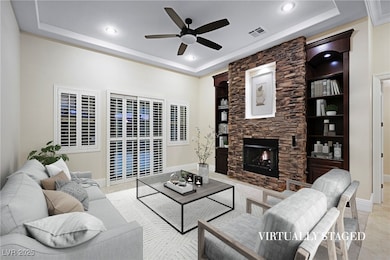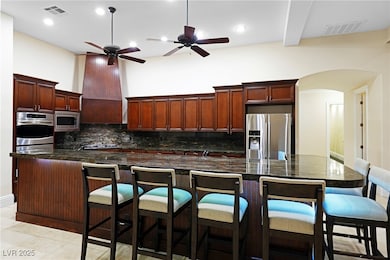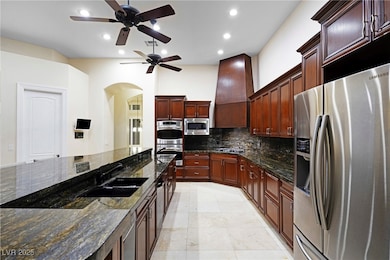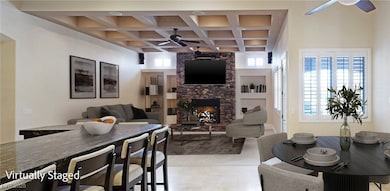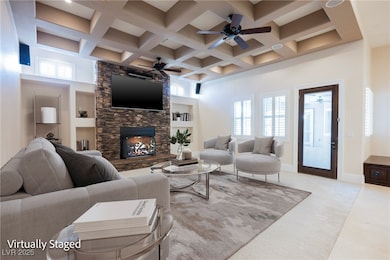4885 N Pioneer Way Las Vegas, NV 89149
Estimated payment $8,963/month
Highlights
- Solar Heated In Ground Pool
- Solar Power System
- Marble Flooring
- RV Access or Parking
- Fireplace in Bedroom
- Steam Shower
About This Home
Timeless, Distinguished Estate. *1/2+ AC *Pool & Spa *Public Utilities *Owned Solar *Recreation Area *Workshop *RV Parking *New Paint *New Carpet. A dignified entry with lush, verdant landscaping, mature trees and artificial turf enclosed with custom powder-coated wrought iron railings provides a majestic welcome. Interior ~12 ft ceilings establish grandeur while travertine, granite, stacked stone, plantation shutters, crown moulding, decorative tray and coffered ceilings impart distinction. The primary suite spans the width and includes a study partitioned by a two-way, stacked-stone fireplace. A sumptuous en suite promotes well-being with a jacuzzi tub, steam shower, vessel sinks and separate vanity. Additionally: ~1,554 ft2 garage, ~10,000 lb capacity Rotary® vehicle lift, engine hoist, air lines. Loggia, lagoon-style pool, cascading waterfall, sport court, putting green, pavilion, gas BBQs. An Exceptional Offering. Zoned RS20 & RN. No HOA. Lone Mountain Preservation Neighborhood.
Listing Agent
Listing Haven Brokerage Phone: 702-551-4573 License #B.0144521 Listed on: 08/22/2025
Home Details
Home Type
- Single Family
Est. Annual Taxes
- $6,480
Year Built
- Built in 2008
Lot Details
- 0.55 Acre Lot
- East Facing Home
- Back Yard Fenced
- Block Wall Fence
- Drip System Landscaping
Parking
- 4 Car Attached Garage
- Electric Vehicle Home Charger
- Parking Storage or Cabinetry
- Workshop in Garage
- Inside Entrance
- Epoxy
- Garage Door Opener
- RV Access or Parking
Home Design
- Tile Roof
Interior Spaces
- 4,420 Sq Ft Home
- 1-Story Property
- Central Vacuum
- Crown Molding
- Ceiling Fan
- Gas Fireplace
- Plantation Shutters
- Family Room with Fireplace
- 3 Fireplaces
- Living Room with Fireplace
Kitchen
- Double Oven
- Built-In Gas Oven
- Microwave
- Disposal
Flooring
- Carpet
- Laminate
- Marble
Bedrooms and Bathrooms
- 4 Bedrooms
- Fireplace in Bedroom
- Soaking Tub
- Steam Shower
Laundry
- Laundry Room
- Laundry on main level
- Laundry in Garage
- Gas Dryer Hookup
Home Security
- Security System Owned
- Intercom
Eco-Friendly Details
- Solar Power System
- Solar owned by seller
- Sprinkler System
Pool
- Solar Heated In Ground Pool
- Spa
- Waterfall Pool Feature
Outdoor Features
- Patio
- Built-In Barbecue
Schools
- Deskin Elementary School
- Leavitt Justice Myron E Middle School
- Centennial High School
Utilities
- Two cooling system units
- Central Heating and Cooling System
- Multiple Heating Units
- Heating System Uses Gas
- Underground Utilities
- 220 Volts in Garage
Community Details
- No Home Owners Association
Map
Home Values in the Area
Average Home Value in this Area
Tax History
| Year | Tax Paid | Tax Assessment Tax Assessment Total Assessment is a certain percentage of the fair market value that is determined by local assessors to be the total taxable value of land and additions on the property. | Land | Improvement |
|---|---|---|---|---|
| 2025 | $6,480 | $437,580 | $80,500 | $357,080 |
| 2024 | $6,291 | $437,580 | $80,500 | $357,080 |
| 2023 | $6,291 | $413,476 | $70,000 | $343,476 |
| 2022 | $5,076 | $370,732 | $59,500 | $311,232 |
| 2021 | $5,930 | $355,086 | $57,750 | $297,336 |
| 2020 | $5,755 | $349,912 | $56,000 | $293,912 |
| 2019 | $5,685 | $269,867 | $42,000 | $227,867 |
| 2018 | $5,424 | $261,617 | $42,000 | $219,617 |
| 2017 | $6,570 | $240,963 | $35,000 | $205,963 |
| 2016 | $5,076 | $230,106 | $31,500 | $198,606 |
| 2015 | $5,068 | $212,032 | $26,250 | $185,782 |
| 2014 | $4,919 | $153,829 | $17,500 | $136,329 |
Property History
| Date | Event | Price | List to Sale | Price per Sq Ft |
|---|---|---|---|---|
| 10/04/2025 10/04/25 | Off Market | $1,595,000 | -- | -- |
| 09/27/2025 09/27/25 | For Sale | $1,595,000 | 0.0% | $361 / Sq Ft |
| 08/22/2025 08/22/25 | For Sale | $1,595,000 | -- | $361 / Sq Ft |
Purchase History
| Date | Type | Sale Price | Title Company |
|---|---|---|---|
| Bargain Sale Deed | -- | None Listed On Document | |
| Interfamily Deed Transfer | -- | Nevada Title Las Vegas | |
| Bargain Sale Deed | $300,000 | Nevada Title Las Vegas | |
| Bargain Sale Deed | -- | Nevada Title Las Vegas | |
| Joint Tenancy Deed | $596,140 | Old Republic Title Company O | |
| Quit Claim Deed | -- | None Available | |
| Interfamily Deed Transfer | -- | None Available | |
| Bargain Sale Deed | $235,000 | National Title Company | |
| Bargain Sale Deed | $208,000 | National Title Company |
Mortgage History
| Date | Status | Loan Amount | Loan Type |
|---|---|---|---|
| Previous Owner | $321,360 | New Conventional | |
| Previous Owner | $213,780 | Unknown | |
| Previous Owner | $52,785 | Unknown | |
| Previous Owner | $250,000 | Unknown |
Source: Las Vegas REALTORS®
MLS Number: 2711694
APN: 125-34-401-002
- 0 Tioga Way
- 7433 Alice Springs Cir
- 4810 Grey Wolf Ln Unit 101
- 4800 Grey Wolf Ln Unit 202
- 4941 Black Bear Rd Unit 202
- 4941 Black Bear Rd Unit 203
- 4921 Black Bear Rd Unit 104
- 4821 Black Bear Rd Unit 203
- 4811 Black Bear Rd Unit 201
- 4920 Black Bear Rd Unit 204
- 4900 Black Bear Rd Unit 204
- 7461 Tahoe Basin Dr
- 4810 Black Bear Rd Unit 202
- 7211 Indian Creek Ln Unit 203
- 4533 Vogue St
- 7425 Enchanted Hills Ct
- 6912 Mill Creek Way
- 7132 Junction Village Ave
- 5041 Portraits Place
- 0 N Monte Cristo Way
- 5081 N Pioneer Way Unit B
- 7250 White Dove Dr Unit 102
- 4821 Black Bear Rd Unit 104
- 4970 Black Bear Rd Unit 202
- 5112 Forest Oaks Dr
- 7032 Golden Desert Ave Unit 4
- 4413 Ornate Ct
- 6885 W Lone Mountain Rd
- 5110 N Valadez St
- 5481 Painted Mirage Rd
- 7250 Diamond Canyon Ln Unit 204
- 4253 Olympic Point Dr
- 6800 Indian Chief Dr Unit 203
- 4268 Perfect Drift St
- 4650 N Rainbow Blvd
- 7228 Wild Carrot Ave
- 4212 Haven Hurst Ct Unit 10
- 4140 Brassy Boots Ct
- 6579 Dove Point Place
- 6567 Dove Point Place
