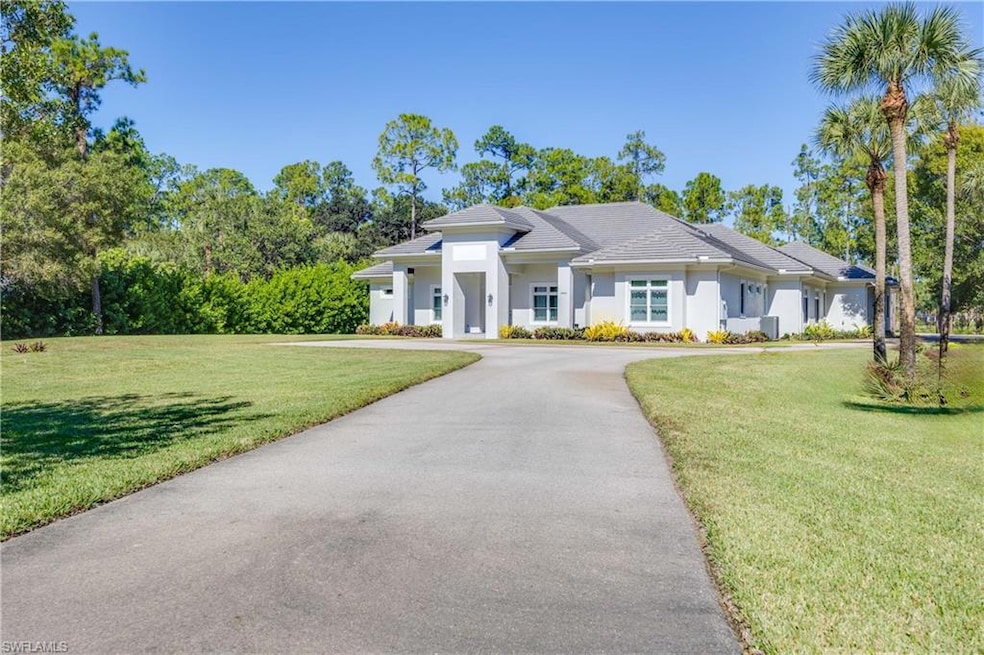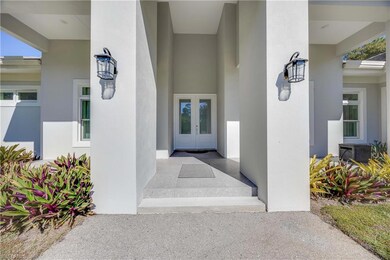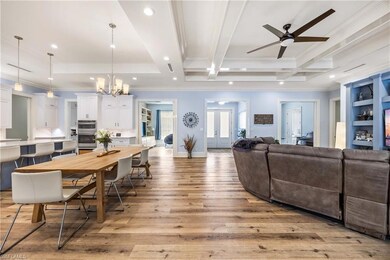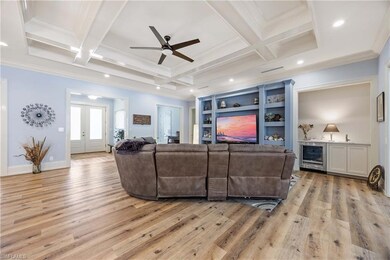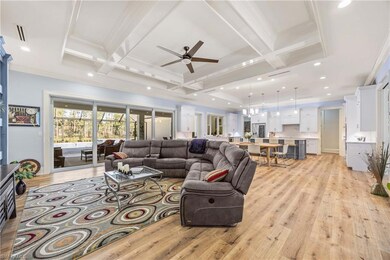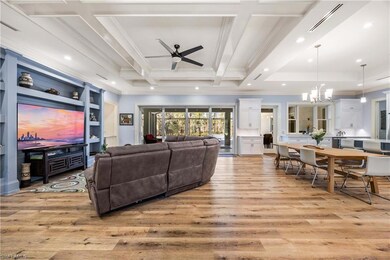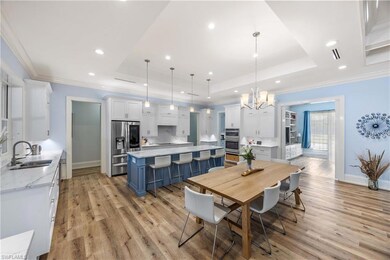4885 Tamarind Ridge Dr Naples, FL 34119
Vineyards NeighborhoodHighlights
- Heated In Ground Pool
- 2.73 Acre Lot
- Mud Room
- Vineyards Elementary School Rated A
- Great Room
- Screened Porch
About This Home
Welcome to this spectacular seasonal rental in the wonderful Logan Woods neighborhood, offering space and privacy on 2-3/4 acres, while located close in to all Naples has to offer. Located near the end of a dead end road and set back on a long driveway, this pristine property offers over 4000 square feet of living area, centered around a large Great Room where your family can gather to eat and socialize. The spacious open kitchen features plentiful storage space, a butlers panty, and a large island for informal dining. A formal dining area and living space with a large sectional sofa and bar complete the Great Room, with sliders and views to the massive lanai and pool area. The den and a separate office, both with French doors for privacy, open off of the Great Room. On one side of the home is a huge primary suite, with a king bed, and a luxurious bathroom with a soaking tub and large walk in shower. On the other side of the house are three large bedrooms, all with Queen beds and ensuite bathrooms. The rear of the home contains a four car garage, a full pool bath, and a mud room with storage and a second refrigerator, opening into a spacious laundry room. A massive lanai and pool area provide an outdoor living lifestyle for grilling, dining, lounging, and relaxing in the saltwater pool and large hot tub that can easily accommodate nine people. Impact windows and roll down shutters provide security. Come tour this property and you will fall in love with it!
Home Details
Home Type
- Single Family
Est. Annual Taxes
- $10,855
Year Built
- Built in 2020
Lot Details
- 2.73 Acre Lot
Parking
- 4 Car Attached Garage
Home Design
- Concrete Block With Brick
- Concrete Foundation
Interior Spaces
- Property has 1 Level
- Window Treatments
- Mud Room
- Great Room
- Home Office
- Screened Porch
- Laminate Flooring
- Fire and Smoke Detector
- Property Views
Kitchen
- Built-In Self-Cleaning Double Oven
- Electric Cooktop
- Grill
- Microwave
- Dishwasher
- Disposal
Bedrooms and Bathrooms
- 4 Bedrooms
- Built-In Bedroom Cabinets
- In-Law or Guest Suite
- Soaking Tub
Laundry
- Laundry Room
- Dryer
- Washer
- Laundry Tub
Pool
- Heated In Ground Pool
- Heated Spa
- In Ground Spa
- Saltwater Pool
- Screened Spa
- Screen Enclosure
Utilities
- Central Air
- Heating Available
- Water Treatment System
- Cable TV Available
Listing and Financial Details
- No Smoking Allowed
Community Details
Overview
- Logan Woods Subdivision
Pet Policy
- Pets allowed on a case-by-case basis
- Pet Deposit $500
Map
Source: Naples Area Board of REALTORS®
MLS Number: 225080015
APN: 38287030001
- 5070 Palmetto Woods Dr
- 5141 Palmetto Woods Dr
- 5174 Sycamore Dr
- 5301 Tamarind Ridge Dr
- 5253 Sycamore Dr
- 4987 Mahogany Ridge Dr
- 0 Pine Ridge Rd Unit 222046949
- 5041 Mahogany Ridge Dr
- 5340 Tamarind Ridge Dr
- 4854 Boxwood Way
- 5251 Boxwood Way
- 5092 Boxwood Way
- 4461 Pine Ridge Rd
- 5090 Boxwood Way
- 5191 Mahogany Ridge Dr
- 493 Castle Dr
- 5071 Coral Wood Dr
- 5950 Almaden Dr
- 163 Vista Ln
- 4250 Jefferson Ln
- 5300 Hemingway Ln
- 6010 Chardonnay Ln Unit 304
- 4975 Hickory Wood Dr
- 152 Napa Ridge Way
- 258 Monterey Dr
- 5386 16th Place SW Unit F4
- 56 Silver Oaks Cir Unit 102
- 5434 16th Place SW Unit D3
- 4116 Studio Apartmen 15th Ave SW
- 5460 Laurel Ridge Ln
- 102 Tuscana Ct Unit 901
- 57 Silver Oaks Cir Unit 103
- 103 Tuscana Ct Unit 1107
- 7047 Ambrosia Ln
- 7070 Venice Way
