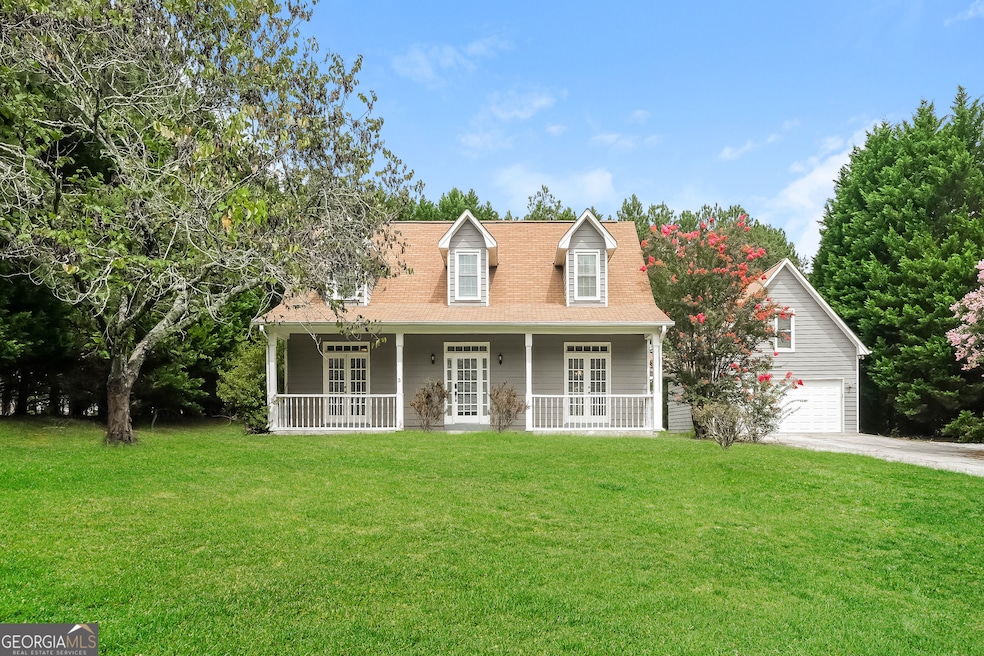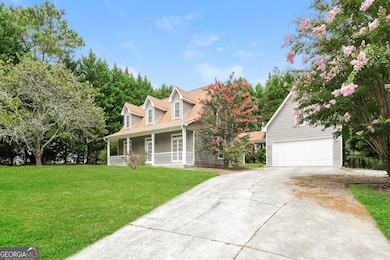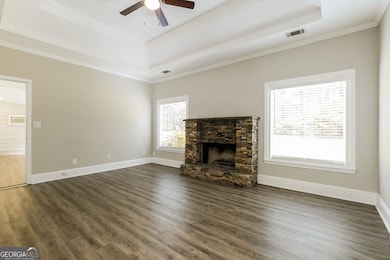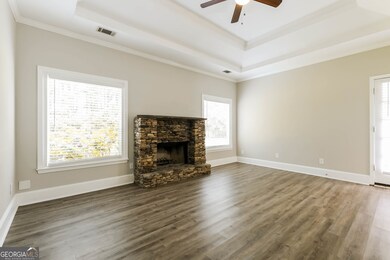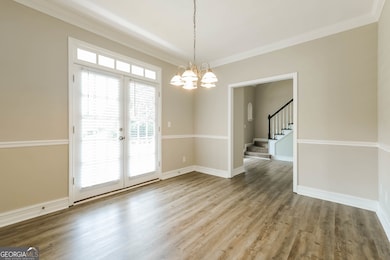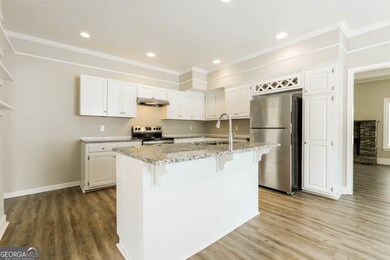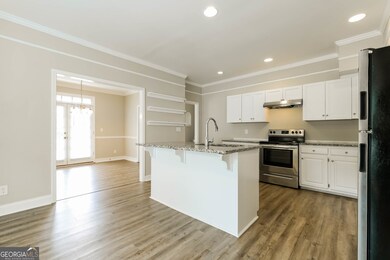4885 Watson Mill Ct Loganville, GA 30052
Estimated payment $2,323/month
Highlights
- 0.84 Acre Lot
- Cape Cod Architecture
- Loft
- Bay Creek Elementary School Rated A-
- Main Floor Primary Bedroom
- 1 Fireplace
About This Home
Adorable 3 bedroom/2.5 bath Cape Cod style home with open floorplan. Step inside to the 2- Story Foyer, then make your way towards the Airy, Bright White Kitchen with Breakfast Area & Bay Window. The home has neutral Paint Throughout; Family Room has Double Tray Ceiling & Fireplace; Custom touches throughout Home; Play Room/ Sun Room with Custom Lockers for Storage; Powder Room on main level; primary bedroom on Main with Tray Ceiling, Primary Bath with Double Vanities, Walk-In Closet, and Separate Tub & Shower; Two Bedrooms Upstairs share Full Bath; Bonus Room/Flex Room over Garage; Large, Level Yard. Come see this one today.
Home Details
Home Type
- Single Family
Est. Annual Taxes
- $4,597
Year Built
- Built in 1992
Lot Details
- 0.84 Acre Lot
- Level Lot
Parking
- Garage
Home Design
- Cape Cod Architecture
- Composition Roof
- Concrete Siding
Interior Spaces
- 2,628 Sq Ft Home
- 2-Story Property
- Tray Ceiling
- 1 Fireplace
- Entrance Foyer
- Family Room
- Loft
Kitchen
- Breakfast Area or Nook
- Oven or Range
- Dishwasher
Flooring
- Carpet
- Laminate
Bedrooms and Bathrooms
- 3 Bedrooms | 1 Primary Bedroom on Main
- Walk-In Closet
- Double Vanity
- Soaking Tub
- Separate Shower
Schools
- Bay Creek Elementary School
- Loganville Middle School
- Loganville High School
Utilities
- Forced Air Heating and Cooling System
- Septic Tank
Community Details
- No Home Owners Association
- Watson Mill Subdivision
Map
Home Values in the Area
Average Home Value in this Area
Tax History
| Year | Tax Paid | Tax Assessment Tax Assessment Total Assessment is a certain percentage of the fair market value that is determined by local assessors to be the total taxable value of land and additions on the property. | Land | Improvement |
|---|---|---|---|---|
| 2024 | $4,597 | $155,948 | $21,200 | $134,748 |
| 2023 | $4,730 | $155,948 | $21,200 | $134,748 |
| 2022 | $4,264 | $136,708 | $18,400 | $118,308 |
| 2021 | $3,478 | $106,748 | $17,600 | $89,148 |
| 2020 | $3,175 | $95,028 | $14,800 | $80,228 |
| 2019 | $2,822 | $79,468 | $11,600 | $67,868 |
| 2018 | $2,657 | $79,468 | $11,600 | $67,868 |
| 2017 | $2,679 | $77,748 | $11,600 | $66,148 |
| 2016 | $2,311 | $75,676 | $11,600 | $64,076 |
| 2015 | $2,205 | $69,156 | $10,000 | $59,156 |
| 2014 | $1,741 | $51,688 | $0 | $0 |
Property History
| Date | Event | Price | List to Sale | Price per Sq Ft | Prior Sale |
|---|---|---|---|---|---|
| 11/04/2025 11/04/25 | Price Changed | $368,000 | -3.2% | $140 / Sq Ft | |
| 10/17/2025 10/17/25 | Price Changed | $380,000 | -2.8% | $145 / Sq Ft | |
| 09/25/2025 09/25/25 | Price Changed | $391,000 | -3.0% | $149 / Sq Ft | |
| 09/16/2025 09/16/25 | Price Changed | $403,000 | -2.9% | $153 / Sq Ft | |
| 08/26/2025 08/26/25 | For Sale | $415,000 | +24.6% | $158 / Sq Ft | |
| 09/30/2021 09/30/21 | Sold | $333,000 | +4.1% | $123 / Sq Ft | View Prior Sale |
| 09/04/2021 09/04/21 | Pending | -- | -- | -- | |
| 09/02/2021 09/02/21 | For Sale | $320,000 | +68.4% | $118 / Sq Ft | |
| 04/14/2016 04/14/16 | Sold | $190,000 | -7.3% | $70 / Sq Ft | View Prior Sale |
| 03/18/2016 03/18/16 | Pending | -- | -- | -- | |
| 03/11/2016 03/11/16 | For Sale | $205,000 | -- | $76 / Sq Ft |
Purchase History
| Date | Type | Sale Price | Title Company |
|---|---|---|---|
| Warranty Deed | $337,124 | -- | |
| Warranty Deed | $333,000 | -- | |
| Warranty Deed | $190,000 | -- | |
| Deed | $168,700 | -- | |
| Deed | $155,000 | -- | |
| Deed | $20,000 | -- | |
| Deed | $133,400 | -- | |
| Deed | $100,000 | -- |
Mortgage History
| Date | Status | Loan Amount | Loan Type |
|---|---|---|---|
| Previous Owner | $165,000 | New Conventional | |
| Previous Owner | $147,250 | New Conventional | |
| Previous Owner | $116,250 | New Conventional | |
| Previous Owner | $80,000 | No Value Available |
Source: Georgia MLS
MLS Number: 10593218
APN: N014A00000036000
- 4031 Dean Grove Way
- 3971 Dean Grove Way
- 903 Creek Bottom Rd
- 932 Creek Bottom Rd Unit 1
- 5363 Forest Dr
- 619 Landing Way
- 5474 Forest Dr Unit 4
- 3847 Cove Top Ct
- 905 Shannon Rd SW
- 3661 Bay Cove Ct
- 3571 Coveside Ct
- 642 Shady Willow Ln
- 606 Amanda Leigh Ct
- 209 Birchwood Dr
- 207 Birchwood Dr
- 5457 Highway 81
- 460 Bay Grove Rd SE
- 739 Sara Mdw Rd
- 780 Sara Mdw Rd
- 830 Creek Cove Way
- 252 Lake St
- 3691 Bay Cove Ct
- 212 Lake Vista Dr
- 3843 Rose Bay Ln
- 3921 Village Main St
- 245 Lake Vista Dr
- 3940 Village Main St
- 716 Cyprus Ave
- 3900 Village Main St
- 520 Hamlet Dr
- 3812 Plymouth Rock Dr
- 3721 Village Main St
- 3762 Plymouth Rock Dr
- 405 Levon Ct
- 4042 Plymouth Rock Dr
- 483 Strawberry Walk
- 881 Franklin Mill Trace
