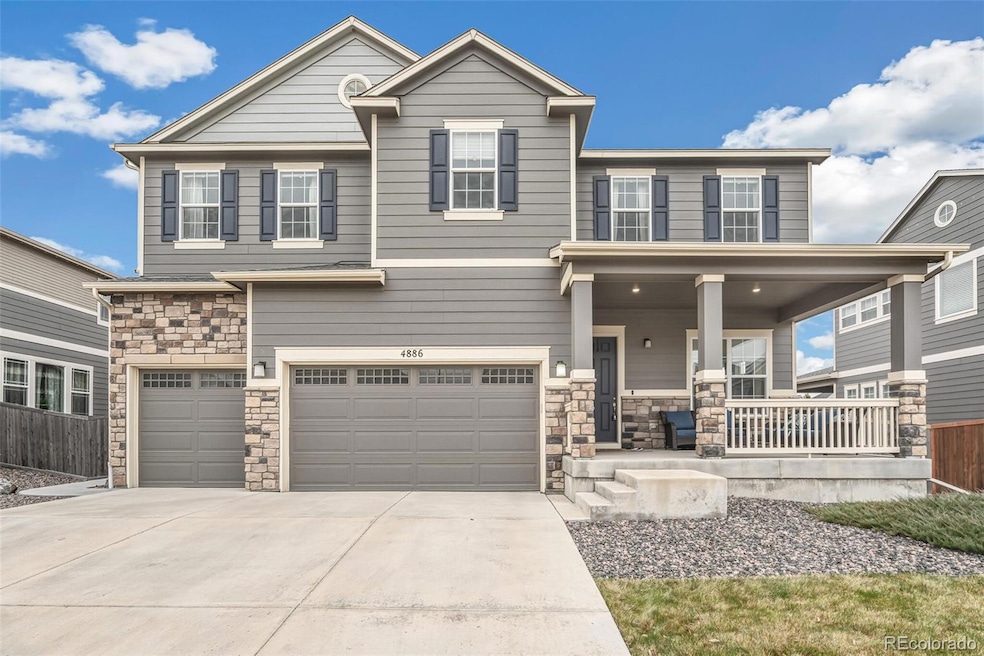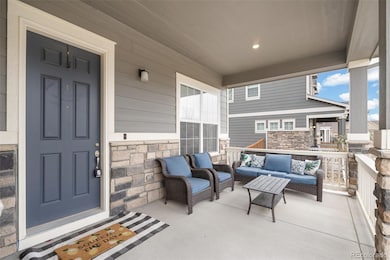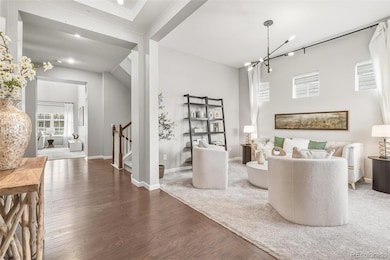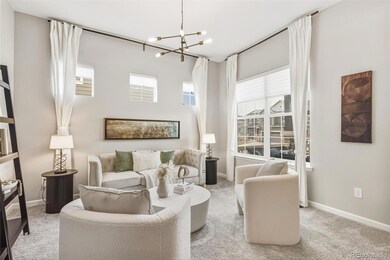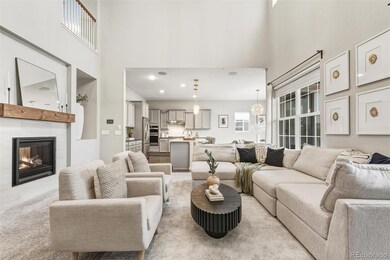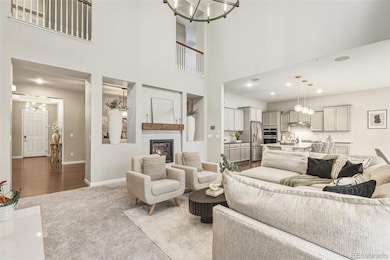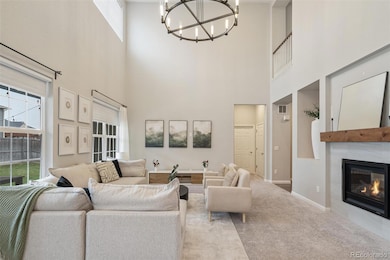4886 E 141st Ave Thornton, CO 80602
Lewis Pointe NeighborhoodEstimated payment $5,247/month
Highlights
- Primary Bedroom Suite
- Open Floorplan
- Quartz Countertops
- Horizon High School Rated A-
- High Ceiling
- Home Office
About This Home
Discover 5393 square feet of thoughtfully crafted living space where modern elegance meets everyday comfort. This home balances drama and warmth, from the striking two-story great room to the inviting chef’s kitchen designed to bring people together. The kitchen feels like the heart of the home, styled with soft gray cabinetry, crisp white quartz and premium stainless-steel appliances including a gas range and double ovens. The spacious island is perfect for casual conversations, while the butler’s pantry—just steps from the garage—keeps life running smoothly. A formal dining room offers a welcoming spot for holidays, celebrations, and everything in between. In the great room, soaring ceilings and a wall of windows turn the outdoors into a changing piece of art. The modern tiled gas fireplace adds just the right touch of warmth for cozy evenings. Nearby, a main-level office gives you a peaceful place to focus, and the private guest suite with its own ensuite bath is ideal for extended family or weekend visitors. Upstairs, the primary suite is a true retreat—peaceful, spacious, and designed with relaxation in mind. The spa-inspired five-piece bath features a deep soaking tub, oversized walk-in shower, dual vanities with light-gray cabinetry, and white quartz counters. The expansive walk-in closet makes staying organized feel effortless. A bright and open loft creates another flexible living space, while the secondary bedrooms each offer walk-in closets and plenty of natural light. The unfinished basement provides endless potential—more living space, a gym, a theater, or whatever suits your lifestyle. Step outside to a lush, private backyard—an easy, natural extension of the indoor spaces. It’s the perfect place to unwind, entertain, or simply enjoy fresh Colorado air. All of this is tucked moments away from E-470, I-25, and several beautiful golf courses, offering both convenience and serenity.
Listing Agent
Brokers Guild Real Estate Brokerage Email: nguyen.lyna@gmail.com,720-365-2974 License #40042791 Listed on: 11/21/2025

Open House Schedule
-
Sunday, November 30, 202512:00 to 2:00 pm11/30/2025 12:00:00 PM +00:0011/30/2025 2:00:00 PM +00:00Add to Calendar
Home Details
Home Type
- Single Family
Est. Annual Taxes
- $8,520
Year Built
- Built in 2018 | Remodeled
Lot Details
- 8,250 Sq Ft Lot
- North Facing Home
- Level Lot
Parking
- 3 Car Attached Garage
Home Design
- Frame Construction
- Composition Roof
Interior Spaces
- 2-Story Property
- Open Floorplan
- Built-In Features
- High Ceiling
- Living Room with Fireplace
- Dining Room
- Home Office
- Unfinished Basement
Kitchen
- Eat-In Kitchen
- Double Oven
- Cooktop
- Dishwasher
- Kitchen Island
- Quartz Countertops
Flooring
- Carpet
- Laminate
- Tile
Bedrooms and Bathrooms
- Primary Bedroom Suite
- En-Suite Bathroom
- Walk-In Closet
- Soaking Tub
Home Security
- Carbon Monoxide Detectors
- Fire and Smoke Detector
Schools
- Eagleview Elementary School
- Rocky Top Middle School
- Horizon High School
Additional Features
- Covered Patio or Porch
- Forced Air Heating and Cooling System
Listing and Financial Details
- Exclusions: Sellers' personal property and staging items
- Assessor Parcel Number R0183301
Community Details
Overview
- Property has a Home Owners Association
- Lewis Pointe Metro District Association, Phone Number (720) 541-7725
- Lewis Pointe Subdivision
Recreation
- Community Playground
- Park
- Trails
Map
Home Values in the Area
Average Home Value in this Area
Tax History
| Year | Tax Paid | Tax Assessment Tax Assessment Total Assessment is a certain percentage of the fair market value that is determined by local assessors to be the total taxable value of land and additions on the property. | Land | Improvement |
|---|---|---|---|---|
| 2024 | $8,520 | $51,940 | $9,880 | $42,060 |
| 2023 | $8,464 | $57,510 | $6,770 | $50,740 |
| 2022 | $7,869 | $43,670 | $6,950 | $36,720 |
| 2021 | $7,868 | $43,670 | $6,950 | $36,720 |
| 2020 | $8,551 | $42,800 | $7,150 | $35,650 |
| 2019 | $8,078 | $42,800 | $7,150 | $35,650 |
| 2018 | $3,816 | $19,910 | $19,910 | $0 |
| 2017 | $1,363 | $7,520 | $7,520 | $0 |
| 2016 | $221 | $1,310 | $1,310 | $0 |
| 2015 | $221 | $1,310 | $1,310 | $0 |
| 2014 | -- | $10 | $10 | $0 |
Property History
| Date | Event | Price | List to Sale | Price per Sq Ft |
|---|---|---|---|---|
| 11/21/2025 11/21/25 | For Sale | $859,000 | -- | $246 / Sq Ft |
Purchase History
| Date | Type | Sale Price | Title Company |
|---|---|---|---|
| Interfamily Deed Transfer | -- | None Available | |
| Special Warranty Deed | $571,741 | None Available |
Mortgage History
| Date | Status | Loan Amount | Loan Type |
|---|---|---|---|
| Open | $249,471 | New Conventional |
Source: REcolorado®
MLS Number: 3150721
APN: 1571-19-1-16-024
- 15293 Olive St
- 15336 Pontiac St
- 15286 Pontiac St
- 15276 Pontiac St
- 14246 Glencoe St
- 5323 E 140th Place
- 5261 E 143rd Dr
- 13959 Eudora St
- 5382 E 140th Place
- Alameda Plan at Dillon Pointe - City
- 14437 Grape St
- 14174 Hudson Way
- 14241 Ivanhoe St
- 13937 Hudson Way
- 13686 Dexter St
- 13877 Hudson Way
- 14523 Hudson Way
- 14533 Hudson Way
- 14593 Hudson Way
- 14741 Hudson Way
- 13833 Leyden St
- 4654 E 135th Ave
- 13364 Birch Cir
- 13312 Ash Cir
- 13295 Holly St
- 13561 Oneida Ln
- 13521 Oneida Ln
- 13477 Oneida Ln
- 13476 Oneida Ln
- 5530 E 130th Dr
- 13451 Oneida Ln
- 4175 E 130th Place
- 4720 E 129th Cir
- 13447 Oneida Ln
- 13829 Josephine Ct
- 13413 Oneida Ln
- 12872 Jasmine St
- 13267 Columbine Cir
- 12711 Colorado Blvd Unit I-911
- 13087 Race Ct
