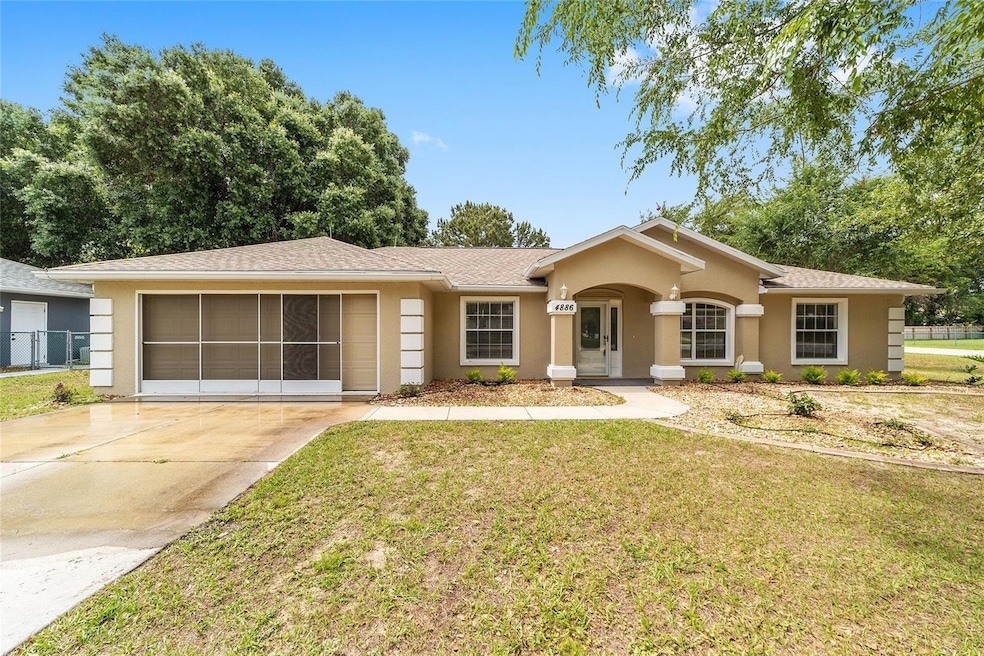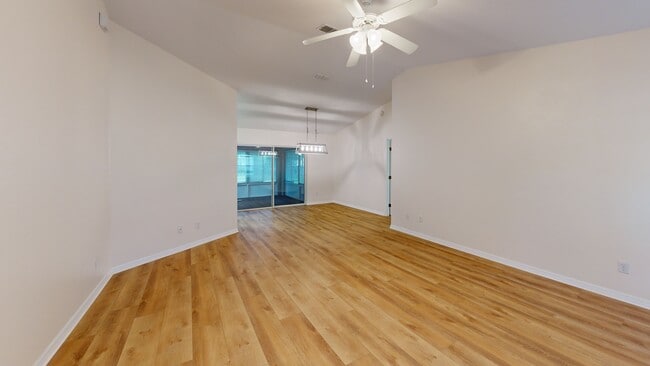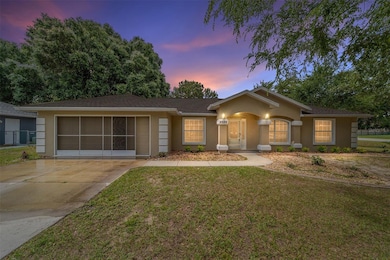
4886 NW 30th Place Ocala, FL 34482
Fellowship NeighborhoodEstimated payment $2,007/month
Highlights
- Active Adult
- Corner Lot
- 2 Car Attached Garage
- Clubhouse
- Community Pool
- Living Room
About This Home
Recent renovations make your move easy! Beautiful new luxury vinyl plank flooring in living and master suite, new carpet in extra bedrooms, new cabinets, appliances, plumbing and electric fixtures and granite countertops in kitchen and baths. Fresh paint inside and out. New roof in 2025 as well. Blinds throughout, sliding screen door on double garage, water softener. Nice floor plan with split extra bedrooms, eat in kitchen. GREAT CORNER LOCATION with mature trees in the desirable Quail Meadow 55+ Community which has amazingly low HOA fees of $110 per quarter. Walking distance to clubhouse/pool, Publix, Walgreens, Banks and several restaurants. The vinyl window enclosed lanai opens into a lovely, fenced backyard with plenty of room for you and Fido to play.
Listing Agent
TRIPLE CROWN RLTY/OCALA Brokerage Phone: 352-671-2900 License #580256 Listed on: 05/08/2025
Home Details
Home Type
- Single Family
Est. Annual Taxes
- $3,501
Year Built
- Built in 2006
Lot Details
- 0.33 Acre Lot
- Lot Dimensions are 93x154
- North Facing Home
- Chain Link Fence
- Corner Lot
- Property is zoned R1
HOA Fees
- $37 Monthly HOA Fees
Parking
- 2 Car Attached Garage
Home Design
- Slab Foundation
- Shingle Roof
- Stucco
Interior Spaces
- 1,442 Sq Ft Home
- 1-Story Property
- Ceiling Fan
- Window Treatments
- Living Room
- Laundry in Garage
Kitchen
- Range
- Microwave
- Dishwasher
Flooring
- Carpet
- Tile
- Luxury Vinyl Tile
Bedrooms and Bathrooms
- 3 Bedrooms
- Split Bedroom Floorplan
- 2 Full Bathrooms
Outdoor Features
- Rain Gutters
Utilities
- Central Air
- Heat Pump System
- Water Softener
- Septic Tank
- Cable TV Available
Listing and Financial Details
- Visit Down Payment Resource Website
- Legal Lot and Block 1 / S
- Assessor Parcel Number 2158-019-001
Community Details
Overview
- Active Adult
- Sentry Management Association, Phone Number (352) 390-8916
- Visit Association Website
- Quail Meadow Subdivision
- The community has rules related to deed restrictions
Amenities
- Clubhouse
Recreation
- Community Pool
Matterport 3D Tour
Floorplan
Map
Home Values in the Area
Average Home Value in this Area
Tax History
| Year | Tax Paid | Tax Assessment Tax Assessment Total Assessment is a certain percentage of the fair market value that is determined by local assessors to be the total taxable value of land and additions on the property. | Land | Improvement |
|---|---|---|---|---|
| 2024 | $3,501 | $190,027 | -- | -- |
| 2023 | $3,501 | $172,752 | $0 | $0 |
| 2022 | $2,976 | $157,047 | $0 | $0 |
| 2021 | $2,687 | $148,930 | $19,500 | $129,430 |
| 2020 | $2,448 | $129,791 | $17,000 | $112,791 |
| 2019 | $2,354 | $126,492 | $16,500 | $109,992 |
| 2018 | $2,051 | $109,087 | $12,500 | $96,587 |
| 2017 | $2,020 | $106,863 | $12,000 | $94,863 |
| 2016 | $1,981 | $104,249 | $0 | $0 |
| 2015 | $1,946 | $100,695 | $0 | $0 |
| 2014 | $1,824 | $98,439 | $0 | $0 |
Property History
| Date | Event | Price | List to Sale | Price per Sq Ft |
|---|---|---|---|---|
| 08/26/2025 08/26/25 | For Sale | $319,900 | 0.0% | $222 / Sq Ft |
| 08/25/2025 08/25/25 | Off Market | $319,900 | -- | -- |
| 05/08/2025 05/08/25 | For Sale | $319,900 | -- | $222 / Sq Ft |
Purchase History
| Date | Type | Sale Price | Title Company |
|---|---|---|---|
| Warranty Deed | $80,000 | None Available | |
| Interfamily Deed Transfer | -- | Attorney | |
| Interfamily Deed Transfer | -- | Attorney | |
| Warranty Deed | $55,000 | Advanced Title & Settlement |
About the Listing Agent

My favorite part of the home building experience is seeing the smiles on customers’ faces when they are handed the keys to their brand-new Triple Crown Home! The expression on their faces when they open that front door for the very first time is remarkable and so rewarding.
Kathleen's Other Listings
Source: Stellar MLS
MLS Number: OM701061
APN: 2158-019-001
- 4937 NW 30th Place
- 4938 NW 31st St
- 2785 NW 49th Ave
- 4773 NW 32nd St
- 5003 NW 32nd St
- 5035 NW 32nd Place
- 3220 NW 46th Ct
- 3333 NW 47th Ct
- 4572 NW 32nd St
- 4820 NW Blitchton Rd
- 1795 NW 44th Ct
- 5140 NW 25th Loop
- 5040 NW 35th St
- 5160 NW 25th Loop
- 3335 NW 52nd Avenue Rd
- 3320 NW 52nd Avenue Rd
- 3231 NW 52nd Avenue Rd
- 2219 NW 47th Cir Unit Lot 201
- 2219 NW 47th Cir
- 2371 NW 46th Court Rd Unit 24
- 1695 NW 44th Ct
- 5353 Us-27 Unit 1012.1412575
- 5353 Us-27 Unit 1010.1412573
- 5353 Us-27 Unit 1011.1412574
- 5353 Us-27 Unit 1009.1412572
- 5353 Us-27 Unit 1007.1412570
- 5353 Us-27 Unit 1001.1412564
- 5353 Us-27 Unit 1004.1412567
- 5353 Us-27 Unit 1008.1412571
- 5353 Us-27 Unit 1002.1412565
- 5353 Us-27 Unit 1003.1412566
- 5353 Us-27 Unit 1005.1412568
- 5353 Us-27 Unit 1006.1412569
- 5353 N US Highway 27
- 5235 NW 33rd Place
- 2298 NW 50th Ave
- 2246 NW 47th Cir Unit 210
- 2263 NW 48th Avenue Rd Unit 138
- 2515 NW 53rd Avenue Rd
- 2031 NW 50th Ave





