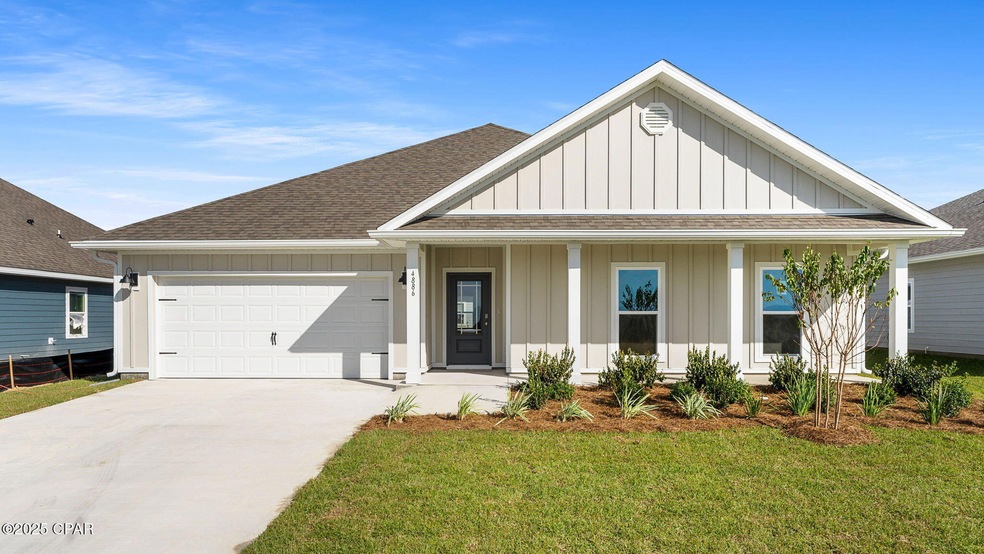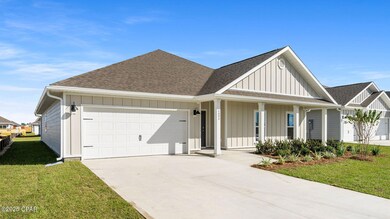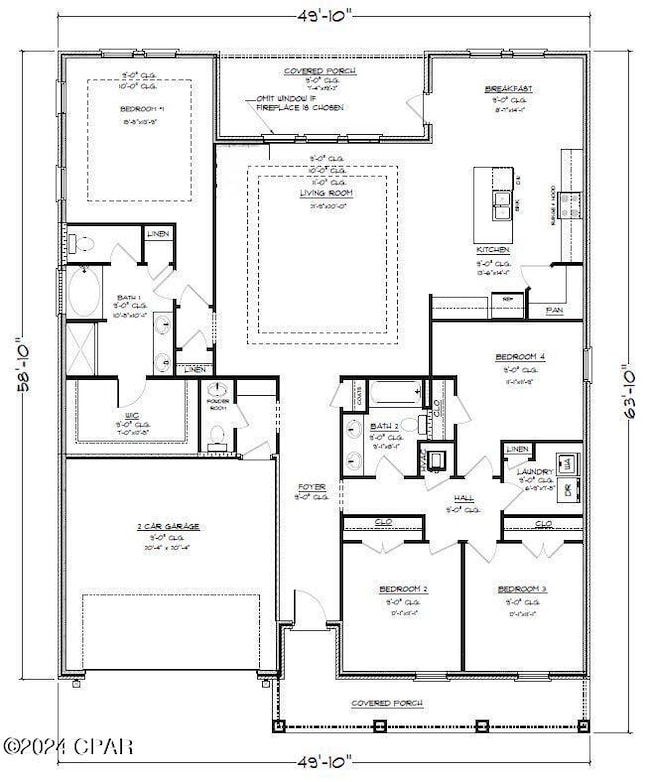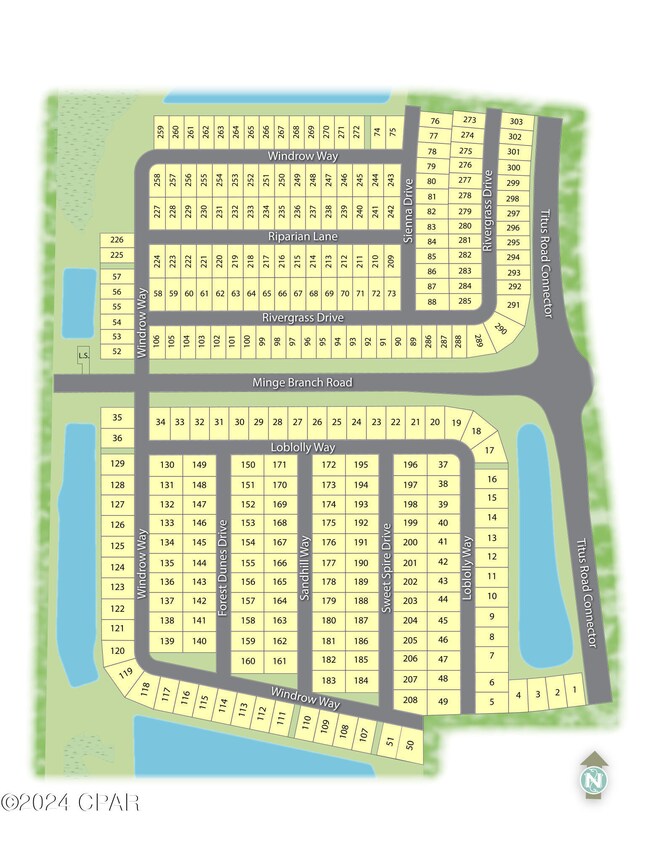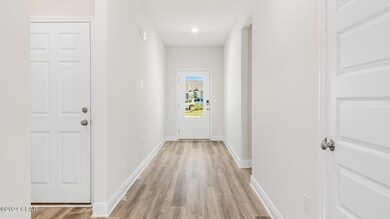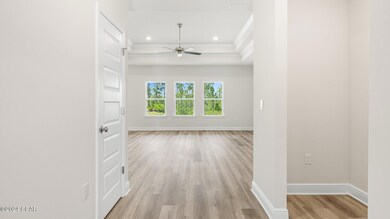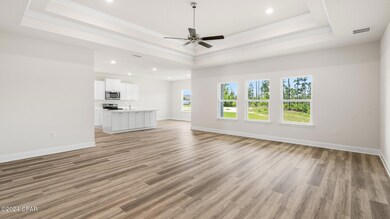4886 Windrow Way Callaway, FL 32404
Estimated payment $2,331/month
Highlights
- New Construction
- Craftsman Architecture
- Covered Patio or Porch
- A. Crawford Mosley High School Rated A-
- Community Pool
- Breakfast Room
About This Home
Welcome to the Victoria, a new home floor plan located at Titus Park in Panama City, Florida. The Victoria is a large open floor plan that is a great addition to our Tradition Series homes at Titus Park. The Victoria is a 4-bedroom, 2.5-bathroom, 2 car garage home that has 2,275 square feet and many features. It is a popular floorplan built at many of our communities here in the sunny Panama City, Florida. As you approach the Victoria floor plan, you will notice the large covered front porch and beautiful Hardie Board Plus siding that covers all sides of the house. There is also a covered back patio that has plenty of room for patio furniture to enjoy your morning coffee or having friends over. On the inside of the Victoria, you'll notice the sunlight that radiates throughout the home from the many windows and the EVP flooring throughout the main areas of the home. Each bedroom has plush carpet floors and closets with ventilated shelving. The large open living room has tray ceilings and a ceiling fan and opens to the kitchen and dining area. The kitchen and full bathrooms have beautiful white cabinets and elegant white quartz countertops. The primary bathroom features a double vanity and a separate tub and a shower with glass doors next to a walk-in closet, saving you space in the main bedroom. The guest bathroom also features a double vanity and plenty of cabinet space. Appreciate the convenience of a Smart Home technology package, featuring keyless entry and an intuitive control panel for your thermostat, lighting, and security systems. The exterior of this home features Hardie Color Plus Siding and is uniquely engineered to stand up to the harshest elements from wind, rain, fire, freezing temperatures, and hail. Dimensional shingles with 30-year warranty. A landscaped front flower bed at entry way and fully sodded yard. Our Titus Park community features underground utilities making it less susceptible to damage from severe weather leading to fewer outages and more reliable service. Residents of Titus Park can enjoy exclusive access to the newly built amenity center with a pool, BBQ pits and lounge chairs! Come see for yourself why the Victoria is a popular floor plan for new home buyers. To see this floor plan in Titus Park, stop by our model home today or schedule an appointment online.
Listing Agent
DR Horton Realty of Emerald Coast, LLC License #SL3432477 Listed on: 12/22/2025

Home Details
Home Type
- Single Family
Year Built
- Built in 2025 | New Construction
Lot Details
- 8,233 Sq Ft Lot
- Lot Dimensions are 65x110
- Property fronts a highway
Parking
- 2 Car Garage
- Garage Door Opener
Home Design
- Craftsman Architecture
- Slab Foundation
- Shingle Roof
- Vinyl Siding
- HardiePlank Type
Interior Spaces
- Ceiling Fan
- Double Pane Windows
- Living Room
- Breakfast Room
Kitchen
- Electric Range
- Plumbed For Ice Maker
Bedrooms and Bathrooms
- 4 Bedrooms
Home Security
- Smart Home
- Smart Thermostat
- Carbon Monoxide Detectors
- Fire and Smoke Detector
Schools
- Deer Point Elementary School
- Merritt Brown Middle School
- Mosley High School
Utilities
- Forced Air Heating and Cooling System
- Underground Utilities
- Electric Water Heater
- High Speed Internet
Additional Features
- Smart Technology
- Covered Patio or Porch
Community Details
Overview
- Property has a Home Owners Association
- Titus Park Subdivision
Amenities
- Community Barbecue Grill
- Picnic Area
Recreation
- Community Playground
- Community Pool
- Park
Map
Home Values in the Area
Average Home Value in this Area
Property History
| Date | Event | Price | List to Sale | Price per Sq Ft | Prior Sale |
|---|---|---|---|---|---|
| 02/12/2026 02/12/26 | Sold | $379,900 | 0.0% | $167 / Sq Ft | View Prior Sale |
| 02/09/2026 02/09/26 | Off Market | $379,900 | -- | -- | |
| 01/28/2026 01/28/26 | Price Changed | $379,900 | +1.3% | $167 / Sq Ft | |
| 01/21/2026 01/21/26 | Price Changed | $374,900 | -1.3% | $165 / Sq Ft | |
| 01/06/2026 01/06/26 | Price Changed | $379,900 | -1.3% | $167 / Sq Ft | |
| 01/01/2026 01/01/26 | For Sale | $384,900 | -- | $169 / Sq Ft |
Source: Central Panhandle Association of REALTORS®
MLS Number: 778645
APN: 05948-400-054
- 4893 Windrow Way
- 4898 Windrow Way
- 4897 Windrow Way
- 4942 Loblolly Way
- 4825 Windrow Way
- 5056 Rivergrass Dr
- 4870 Loblolly Way
- 5124 Sienna Dr
- 5132 Sienna Dr
- 4778 Firefly Ln
- 4877 Rosemary St
- 4873 Rosemary St
- 4774 Firefly Ln
- 4872 Rosemary St
- 4865 Rosemary St
- 4881 Rosemary St
- 4921 Rosemary St
- 4885 Rosemary St
- 4765 Rosemary St
- 4880 Rosemary St
Ask me questions while you tour the home.
