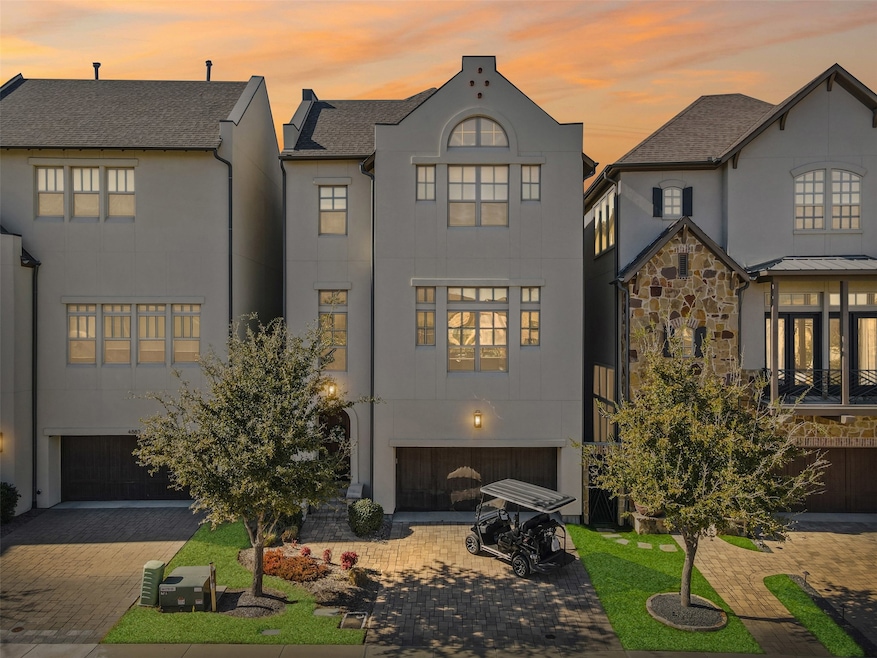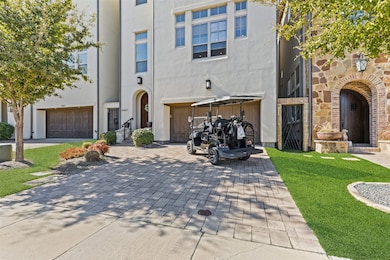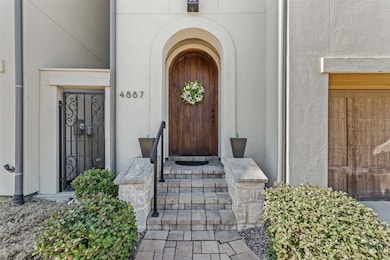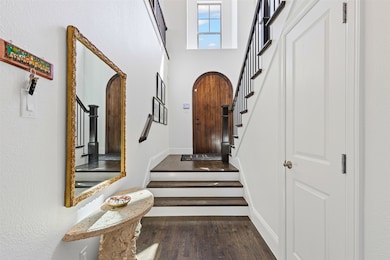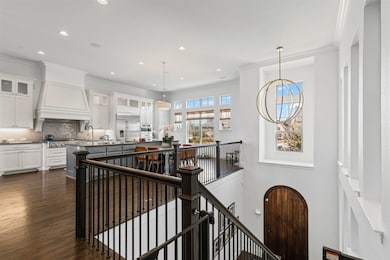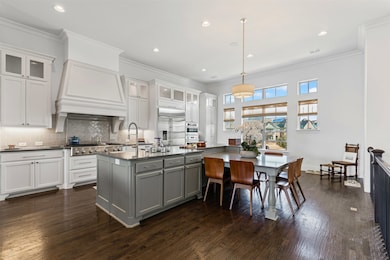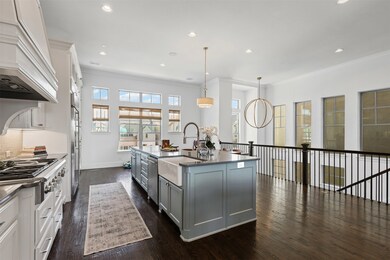
4887 Cloudcroft Ln Irving, TX 75038
Las Colinas NeighborhoodEstimated payment $10,591/month
Highlights
- On Golf Course
- Gated Community
- Open Floorplan
- Electric Gate
- Built-In Refrigerator
- Dual Staircase
About This Home
Welcome to 4887 Cloudcroft at the Vue Las Colinas, overlooking the 15th hole of the prestigious TPC Las Colinas golf course. This exquisite luxury home was designed with resort lifestyle living in mind and is a golfers’ paradise. A private golf cart trail leads you directly to the TPC with the Nelson Golf & Sports Club and The Ritz-Carlton also being a golf cart ride away. The first floor in the home is dedicated to entertainment and leisure, featuring a half bath, movie room, game room with wet bar, and a covered outdoor patio with a built-in kitchen – the perfect spot for alfresco dining and hosting gatherings that overlook the lush fairway. The second floor is the heart of the home, and includes an open-concept living, dining, and kitchen area, complemented by an expansive balcony with multi-slide patio door that creates a seamless transition from the interior to that gorgeous 15th hole view. An elegant office space provides an ideal work-from-home environment, although you’ll be dreaming of playing golf on the daily from that room’s vantage point. Three spacious, ensuite bedrooms are located on the top (third) floor, including a serene primary suite that features a private balcony. Even better, the primary closet has direct access to the laundry room on this floor. A private elevator at the center of the home provides effortless access to every floor. The 2-car garage comes with custom shelving for ample storage, making it both practical and organized. What’s not to love? You’ll feel right at home and at ease within this luxury gated community. Sale includes over $25k of media equipment, 4 mounted TVs, Cantoni and Nikoletti sofas, chairs, credenzas, other tables, and office furniture. Schedule a showing to see what all is included!
Listing Agent
Prominus, LLC Brokerage Phone: 469-319-2846 License #0631260 Listed on: 02/27/2025
Home Details
Home Type
- Single Family
Est. Annual Taxes
- $29,145
Year Built
- Built in 2017
Lot Details
- 3,528 Sq Ft Lot
- On Golf Course
- Wrought Iron Fence
- Landscaped
- Interior Lot
- Sprinkler System
- Few Trees
HOA Fees
- $328 Monthly HOA Fees
Parking
- 2 Car Attached Garage
- Electric Vehicle Home Charger
- Common or Shared Parking
- Front Facing Garage
- Epoxy
- Garage Door Opener
- Electric Gate
- On-Street Parking
- Parking Lot
- Outside Parking
Home Design
- Contemporary Architecture
- Slab Foundation
- Stucco
Interior Spaces
- 3,618 Sq Ft Home
- 3-Story Property
- Open Floorplan
- Dual Staircase
- Built-In Features
- Dry Bar
- Woodwork
- Ceiling Fan
- Chandelier
- Self Contained Fireplace Unit Or Insert
- Fireplace With Glass Doors
- Metal Fireplace
- Gas Fireplace
- Living Room with Fireplace
- Washer and Electric Dryer Hookup
Kitchen
- Eat-In Kitchen
- Convection Oven
- Electric Oven
- Gas Cooktop
- Warming Drawer
- Microwave
- Built-In Refrigerator
- Dishwasher
- Kitchen Island
- Disposal
Flooring
- Wood
- Carpet
- Tile
Bedrooms and Bathrooms
- 3 Bedrooms
- Walk-In Closet
Home Security
- Security System Owned
- Security Gate
- Fire and Smoke Detector
- Fire Sprinkler System
- Firewall
Accessible Home Design
- Accessible Elevator Installed
Outdoor Features
- Balcony
- Covered Patio or Porch
- Outdoor Kitchen
- Exterior Lighting
- Outdoor Gas Grill
- Rain Gutters
Schools
- Farine Elementary School
- Macarthur High School
Utilities
- Forced Air Zoned Heating and Cooling System
- Vented Exhaust Fan
- Underground Utilities
- Tankless Water Heater
- High Speed Internet
- Cable TV Available
Listing and Financial Details
- Legal Lot and Block 26 / C
- Assessor Parcel Number 325649700C0260000
Community Details
Overview
- Association fees include management, insurance, ground maintenance, maintenance structure, security
- Goodwin & Company Association
- Vue Las Colinas Subdivision
- Greenbelt
Recreation
- Golf Course Community
- Park
Security
- Gated Community
Map
Home Values in the Area
Average Home Value in this Area
Tax History
| Year | Tax Paid | Tax Assessment Tax Assessment Total Assessment is a certain percentage of the fair market value that is determined by local assessors to be the total taxable value of land and additions on the property. | Land | Improvement |
|---|---|---|---|---|
| 2025 | $22,579 | $1,400,000 | $220,000 | $1,180,000 |
| 2024 | $22,579 | $1,363,150 | $220,000 | $1,143,150 |
| 2023 | $22,579 | $1,363,150 | $220,000 | $1,143,150 |
| 2022 | $23,125 | $1,002,760 | $220,000 | $782,760 |
| 2021 | $20,705 | $856,200 | $200,000 | $656,200 |
| 2020 | $21,482 | $856,200 | $200,000 | $656,200 |
| 2019 | $22,704 | $856,200 | $200,000 | $656,200 |
| 2018 | $10,708 | $856,200 | $200,000 | $656,200 |
| 2017 | $8,697 | $322,850 | $100,000 | $222,850 |
| 2016 | $1,347 | $50,000 | $50,000 | $0 |
Property History
| Date | Event | Price | Change | Sq Ft Price |
|---|---|---|---|---|
| 08/21/2025 08/21/25 | Price Changed | $1,449,000 | -1.8% | $400 / Sq Ft |
| 07/29/2025 07/29/25 | Price Changed | $1,475,000 | -1.7% | $408 / Sq Ft |
| 04/11/2025 04/11/25 | Price Changed | $1,500,000 | -3.2% | $415 / Sq Ft |
| 02/27/2025 02/27/25 | For Sale | $1,550,000 | -- | $428 / Sq Ft |
Purchase History
| Date | Type | Sale Price | Title Company |
|---|---|---|---|
| Vendors Lien | -- | Stewart Title | |
| Special Warranty Deed | -- | None Available |
Mortgage History
| Date | Status | Loan Amount | Loan Type |
|---|---|---|---|
| Open | $424,000 | New Conventional | |
| Closed | $100,000 | Stand Alone Second |
Similar Homes in Irving, TX
Source: North Texas Real Estate Information Systems (NTREIS)
MLS Number: 20854426
APN: 325649700C0260000
- 4904 Cloudcroft Ln
- 4819 Cloudcroft Ln
- 228 Skystone Dr
- 4839 Fuller Ct Unit 705
- 4839 Fuller Ct Unit 703
- 4839 Fuller Ct Unit 701
- 4839 Fuller Ct Unit 704
- 4839 Fuller Ct Unit 702
- 4847 Fuller Ct Unit 804
- 4847 Fuller Ct Unit 805
- 4847 Fuller Ct Unit 802
- 4624 Byron Cir
- 360 O Connor Ridge Blvd Unit 22
- 360 O Connor Ridge Blvd Unit 12
- 4617 Redwood Ct
- 4413 Windsor Ridge Dr
- 4417 Windsor Ridge Dr
- 350 N O Connor Ridge Blvd Unit 24
- 350 N O Connor Ridge Blvd Unit 12
- 360 N O Connor Ridge Blvd Unit 23
- 4803 Isleworth Dr
- 301 W Las Colinas Blvd W
- 4501 Redwood Ct
- 4809 N O"connor Rd
- 4713 N O Connor Ct
- 5225 W Las Colinas Blvd
- 515 Promenade Pkwy
- 605 Meadow Creek Dr
- 5270 N O'Connor Blvd
- 5401 Green Park Dr
- 1000 Meadow Creek Dr
- 555 Promenade Pkwy
- 4223 Castle Rock Ct
- 5353 Las Colinas Blvd
- 1050 Lake Carolyn Pkwy
- 4649 N O'Connor Rd
- 1100 Lake Carolyn Pkwy
- 401 Northwest Hwy
- 1100 Hidden Ridge
- 330 Las Colinas Blvd E Unit 1324
