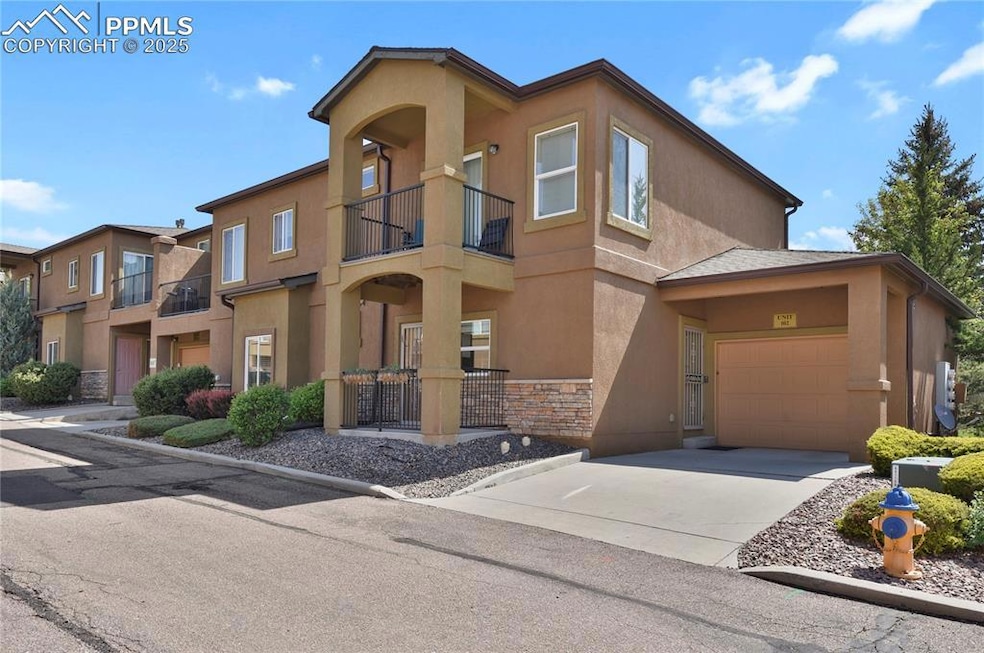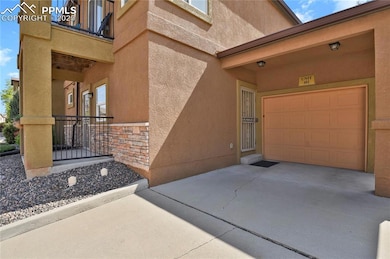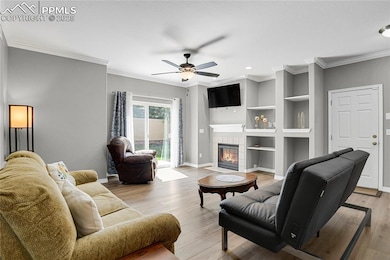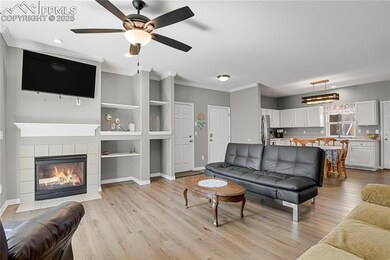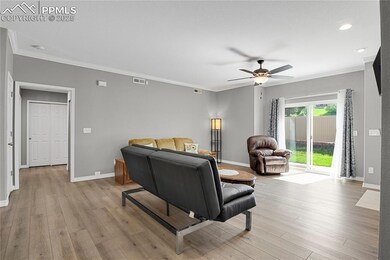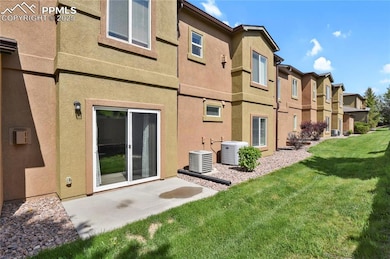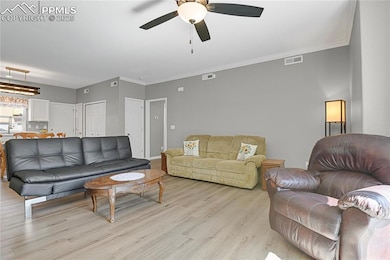
4887 Kerry Lynn View Unit 102 Colorado Springs, CO 80922
Stetson Hills NeighborhoodHighlights
- Fitness Center
- Clubhouse
- Ranch Style House
- Gated Community
- Property is near a park
- 4-minute walk to Sandstone Park
About This Home
As of July 2025This well-maintained 2-bedroom, 2-bath condo offers low-maintenance, comfort, and convenience all on one level! The open-concept layout features durable LVP flooring throughout, with a spacious living area centered around a cozy gas fireplace and walk-out to the rear patio providing a quiet outdoor space. The kitchen offers a functional layout, newer stainless refrigerator, and access to the covered front patio—perfect for relaxing or outdoor cooking. Both bedrooms are generously sized, and the primary suite includes ample closet space and an en-suite bathroom with a newer walk-in shower, vanity, and light fixture. Enjoy the added benefit of the clubhouse featuring a pool, fitness center, and community room. Sandstone Park is just down the street, offering even more options for outdoor enjoyment. Ideally located near Powers Boulevard, you’ll have easy access to popular amenities, including First & Main Town Center, Cinemark Theater, and a wide variety of shopping, restaurants and grocery stores.
Last Agent to Sell the Property
Walston Group Real Estate Inc Brokerage Phone: 719-477-1410 Listed on: 05/28/2025
Property Details
Home Type
- Condominium
Est. Annual Taxes
- $1,145
Year Built
- Built in 2004
Lot Details
- End Unit
- Landscaped
HOA Fees
- $380 Monthly HOA Fees
Parking
- 1 Car Attached Garage
- Garage Door Opener
- Driveway
Home Design
- Ranch Style House
- Shingle Roof
- Stone Siding
- Stucco
Interior Spaces
- 1,181 Sq Ft Home
- Ceiling Fan
- Gas Fireplace
Kitchen
- Oven
- Microwave
- Dishwasher
- Disposal
Flooring
- Carpet
- Luxury Vinyl Tile
Bedrooms and Bathrooms
- 2 Bedrooms
Outdoor Features
- Concrete Porch or Patio
Location
- Ground Level Unit
- Property is near a park
- Property near a hospital
- Property is near schools
- Property is near shops
Schools
- Springs Ranch Elementary School
- Horizon Middle School
- Sand Creek High School
Utilities
- Forced Air Heating and Cooling System
- Heating System Uses Natural Gas
Community Details
Overview
- Association fees include covenant enforcement, insurance, lawn, ground maintenance, management, snow removal, trash removal, see show/agent remarks
- On-Site Maintenance
Recreation
- Fitness Center
- Fenced Community Pool
Additional Features
- Clubhouse
- Gated Community
Ownership History
Purchase Details
Home Financials for this Owner
Home Financials are based on the most recent Mortgage that was taken out on this home.Purchase Details
Home Financials for this Owner
Home Financials are based on the most recent Mortgage that was taken out on this home.Purchase Details
Home Financials for this Owner
Home Financials are based on the most recent Mortgage that was taken out on this home.Purchase Details
Home Financials for this Owner
Home Financials are based on the most recent Mortgage that was taken out on this home.Purchase Details
Purchase Details
Home Financials for this Owner
Home Financials are based on the most recent Mortgage that was taken out on this home.Similar Homes in Colorado Springs, CO
Home Values in the Area
Average Home Value in this Area
Purchase History
| Date | Type | Sale Price | Title Company |
|---|---|---|---|
| Warranty Deed | $300,000 | Land Title Guarantee Company | |
| Warranty Deed | $326,000 | Htc | |
| Warranty Deed | $300,000 | Lawyers Title Company | |
| Warranty Deed | $197,500 | Empire Title Of Colorado Spr | |
| Interfamily Deed Transfer | -- | None Available | |
| Warranty Deed | $151,800 | Stewart Title Of Co Inc |
Mortgage History
| Date | Status | Loan Amount | Loan Type |
|---|---|---|---|
| Previous Owner | $242,250 | New Conventional | |
| Previous Owner | $195,500 | New Conventional | |
| Previous Owner | $179,527 | New Conventional | |
| Previous Owner | $185,250 | New Conventional | |
| Previous Owner | $109,200 | Unknown | |
| Previous Owner | $110,000 | Fannie Mae Freddie Mac |
Property History
| Date | Event | Price | Change | Sq Ft Price |
|---|---|---|---|---|
| 07/07/2025 07/07/25 | Sold | $300,000 | -1.6% | $254 / Sq Ft |
| 06/17/2025 06/17/25 | Pending | -- | -- | -- |
| 05/28/2025 05/28/25 | For Sale | $305,000 | -7.6% | $258 / Sq Ft |
| 10/03/2023 10/03/23 | Sold | -- | -- | -- |
| 09/08/2023 09/08/23 | Off Market | $330,000 | -- | -- |
| 09/05/2023 09/05/23 | For Sale | $330,000 | -- | $279 / Sq Ft |
Tax History Compared to Growth
Tax History
| Year | Tax Paid | Tax Assessment Tax Assessment Total Assessment is a certain percentage of the fair market value that is determined by local assessors to be the total taxable value of land and additions on the property. | Land | Improvement |
|---|---|---|---|---|
| 2025 | $1,145 | $20,950 | -- | -- |
| 2024 | $1,046 | $22,070 | $4,290 | $17,780 |
| 2023 | $1,046 | $22,070 | $4,290 | $17,780 |
| 2022 | $1,031 | $16,580 | $2,710 | $13,870 |
| 2021 | $1,073 | $17,060 | $2,790 | $14,270 |
| 2020 | $927 | $14,560 | $2,150 | $12,410 |
| 2019 | $917 | $14,560 | $2,150 | $12,410 |
| 2018 | $716 | $11,160 | $1,690 | $9,470 |
| 2017 | $720 | $11,160 | $1,690 | $9,470 |
| 2016 | $647 | $9,890 | $1,590 | $8,300 |
| 2015 | $647 | $9,890 | $1,590 | $8,300 |
| 2014 | $721 | $10,820 | $1,590 | $9,230 |
Agents Affiliated with this Home
-
Angela Rich
A
Seller's Agent in 2025
Angela Rich
Walston Group Real Estate Inc
(719) 600-9154
2 in this area
7 Total Sales
-
Janelle Walston

Seller Co-Listing Agent in 2025
Janelle Walston
Walston Group Real Estate Inc
(719) 477-1410
3 in this area
337 Total Sales
-
Ted Bachara

Buyer's Agent in 2025
Ted Bachara
RE/MAX
(719) 380-1768
4 in this area
152 Total Sales
-
Yvonne Faraci

Seller's Agent in 2023
Yvonne Faraci
Exp Realty LLC
(720) 987-7856
3 in this area
95 Total Sales
Map
Source: Pikes Peak REALTOR® Services
MLS Number: 8717120
APN: 53203-03-041
- 4763 Kerry Lynn View
- 4604 Desert Varnish Dr
- 4930 Townsend Dr
- 6980 Ashley Dr
- 4529 Crow Creek Dr
- 7104 Ash Creek Heights Unit 203
- 6330 Emma Ln
- 7004 Ash Creek Heights Unit 201
- 6984 Ash Creek Heights Unit 204
- 6925 Ash Creek Heights Unit 103
- 6925 Ash Creek Heights Unit 104
- 4655 Vireos View
- 4831 Desert Varnish Dr
- 4635 Vireos View
- 6835 Ashley Dr
- 6285 Desoto Dr
- 6825 Ashley Dr
- 7558 Patina Ct
- 5275 Belle Star Dr
- 6615 Annanhill Place
