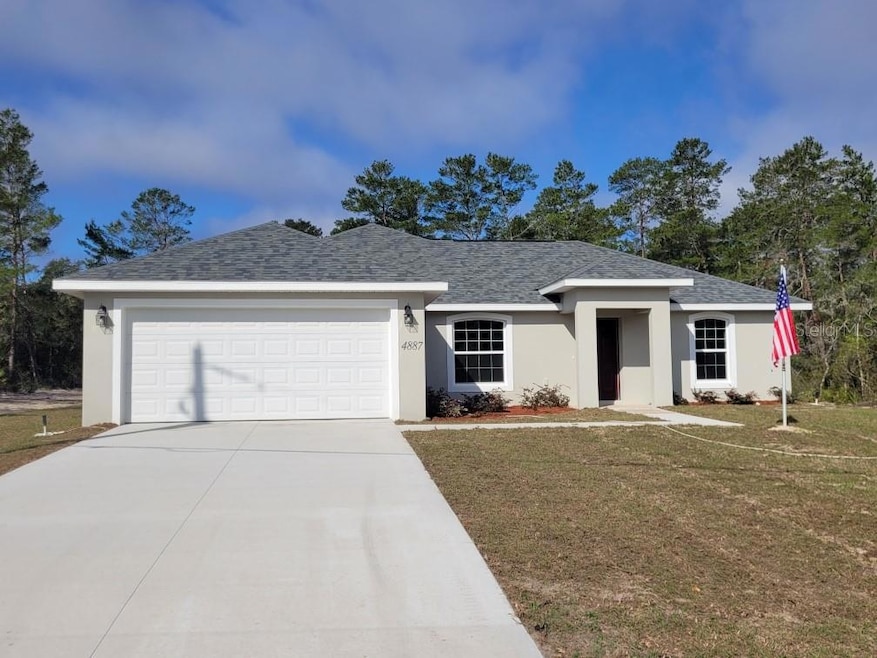Highlights
- Open Floorplan
- Granite Countertops
- Walk-In Pantry
- Cathedral Ceiling
- No HOA
- 2 Car Attached Garage
About This Home
This meticulously designed 3-bedroom, 2-bathroom haven boasts a spacious split-floor plan with a HUGE master bedroom and comfortable LARGE enclosed Lanai. Soaring cathedral ceilings grace the living room and kitchen featuring top-of-the-line stainless steel appliances and gleaming granite countertops that complement the upgraded wood cabinetry with convenient self-closing features. Entertain with ease thanks to the expansive 8-foot serving counter and seamless access to the attached, enclosed lanai through a sliding glass door. The master suite is a true retreat, offering ample space and a walk-in closet. Relax in the luxurious master bathroom, featuring custom tile work, elegant granite countertops on the wood cabinetry, and all the amenities you desire. All wet areas boast beautiful ceramic tile flooring, while plush carpeting provides comfort in the living areas. This like-new home is built with quality in mind, featuring upgraded plumbing and lighting fixtures, durable block construction, a pristine two-car garage with painted interior, epoxy flooring, and automatic openers. Landlord is willing to do a 6 months rental.
Listing Agent
REAL ESTATE SALES FORCE Brokerage Phone: 305-392-1497 License #3170107 Listed on: 05/30/2025

Home Details
Home Type
- Single Family
Est. Annual Taxes
- $4,280
Year Built
- Built in 2023
Lot Details
- 0.35 Acre Lot
- Lot Dimensions are 100x152
- East Facing Home
Parking
- 2 Car Attached Garage
- Garage Door Opener
Interior Spaces
- 1,445 Sq Ft Home
- Open Floorplan
- Cathedral Ceiling
- Ceiling Fan
- Sliding Doors
- Living Room
- Inside Utility
- Laundry Room
- Fire and Smoke Detector
Kitchen
- Breakfast Bar
- Dinette
- Walk-In Pantry
- Range
- Microwave
- Dishwasher
- Granite Countertops
- Solid Wood Cabinet
Flooring
- Carpet
- Ceramic Tile
Bedrooms and Bathrooms
- 3 Bedrooms
- En-Suite Bathroom
- Walk-In Closet
- 2 Full Bathrooms
- Bathtub with Shower
Outdoor Features
- Screened Patio
- Exterior Lighting
Utilities
- Central Heating
- Septic Tank
- Phone Available
- Cable TV Available
Listing and Financial Details
- Residential Lease
- Security Deposit $2,250
- Property Available on 8/1/25
- Tenant pays for carpet cleaning fee, re-key fee
- The owner pays for taxes
- 12-Month Minimum Lease Term
- $49 Application Fee
- 6-Month Minimum Lease Term
- Assessor Parcel Number 8005-0741-30
Community Details
Overview
- No Home Owners Association
- Marion Oaks Un 05 Subdivision, Bridgehampton Floorplan
Pet Policy
- Pet Deposit $500
- 2 Pets Allowed
- Dogs and Cats Allowed
Map
Source: Stellar MLS
MLS Number: TB8391634
APN: 8005-0741-30
- 4863 SW 159th Lane Rd
- 4875 SW 159th Lane Rd
- 15735 SW 52nd Avenue Rd
- 4739 SW 159th Lane Rd
- 15711 SW 52nd Avenue Rd
- 15747 SW 47th Avenue Rd
- 15739 SW 52nd Ave Rd
- 4994 SW 157th St
- 16171 SW 48th Cir
- 15663 SW 47th Avenue Rd
- 15640 SW 48th Ave
- 16195 SW 48th Cir
- 5095 SW 158th St
- 0 SW 158th St Unit MFRG5099398
- 00 SW 154 Loop
- 5110 SW 158th St
- 0 0 Sw 48th Cir
- 4501 SW 159th Street Rd
- 15990 SW 49th Court Rd
- 16038 SW 49th Court Rd
- 4820 SW 159th Ln Rd
- 4820 SW 159th Ln
- 15709 SW 52nd Ave Rd
- 16171 SW 48th Cir
- 16195 SW 48th Cir
- 16038 SW 49th Ct Rd
- 16950 SW 44th Cir
- 16968 SW 44th Cir
- 15955 SW 52nd Avenue Rd
- 15508 SW 49th Terrace Rd
- 5096 SW 154 Loop
- 16150 SW 44th Cir
- 15482 SW 48th Ave
- 6365 SW 156th St Unit 9
- 16038 SW 49th Ct
- 15335 SW 50th Ave Rd
- 15818 SW 37th Cir
- 5027 SW 165th Street Rd
- 4755 SW 151st Place
- 16463 SW 55th Court Rd






