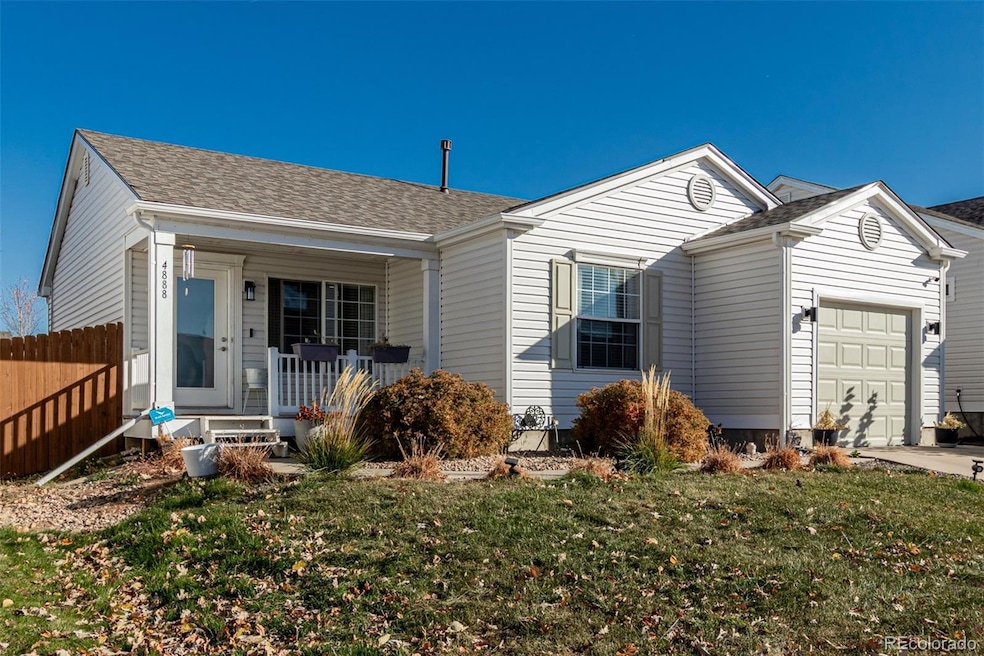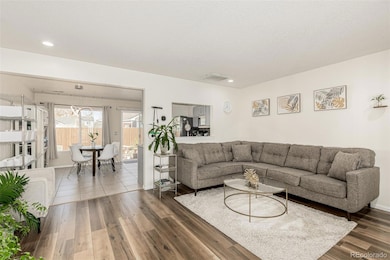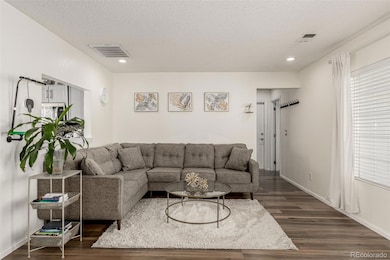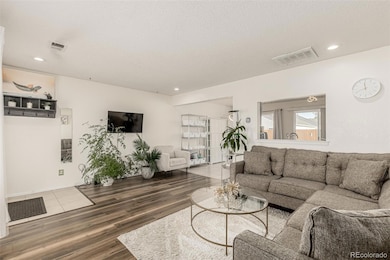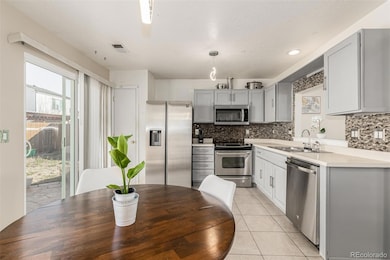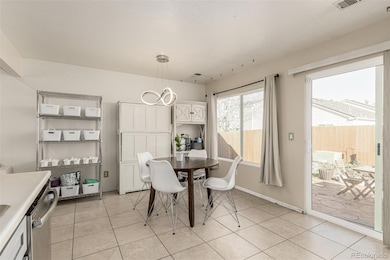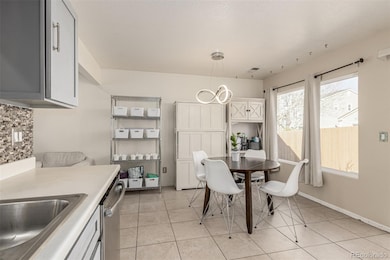4888 Joplin Ct Denver, CO 80239
Gateway NeighborhoodEstimated payment $2,301/month
Highlights
- Primary Bedroom Suite
- Traditional Architecture
- Covered Patio or Porch
- Open Floorplan
- No HOA
- 1 Car Attached Garage
About This Home
Step into this lovely 2-bedroom, 1-bathroom home, built in 2000 and thoughtfully designed for comfortable modern living. The open floor plan creates a spacious feel, with plenty of natural light streaming through large windows that make every room bright and welcoming. The kitchen flows easily into the living and dining areas—perfect for entertaining guests or enjoying quiet evenings at home. Outside, you’ll find a charming backyard that’s ideal for relaxing, gardening, or hosting weekend get-togethers under the Colorado sky. Located in the heart of Denver, this delightful home combines convenience, comfort, and character—all in one inviting package.
Listing Agent
Engel & Volkers Denver Brokerage Email: tyler.larchevesque@engelvoelkers.com,970-401-1461 License #100049054 Listed on: 11/13/2025

Co-Listing Agent
Engel & Volkers Denver Brokerage Email: tyler.larchevesque@engelvoelkers.com,970-401-1461 License #100109443
Home Details
Home Type
- Single Family
Est. Annual Taxes
- $1,684
Year Built
- Built in 2000
Lot Details
- 4,600 Sq Ft Lot
- Property fronts a private road
- West Facing Home
- Property is Fully Fenced
- Level Lot
- Garden
- Property is zoned PUD
Parking
- 1 Car Attached Garage
Home Design
- Traditional Architecture
- Composition Roof
- Vinyl Siding
Interior Spaces
- 960 Sq Ft Home
- 1-Story Property
- Open Floorplan
- Double Pane Windows
Kitchen
- Oven
- Dishwasher
- Disposal
Flooring
- Carpet
- Laminate
- Tile
Bedrooms and Bathrooms
- 2 Main Level Bedrooms
- Primary Bedroom Suite
- 1 Full Bathroom
Laundry
- Laundry in unit
- Dryer
- Washer
Eco-Friendly Details
- Smoke Free Home
Outdoor Features
- Covered Patio or Porch
- Exterior Lighting
Schools
- Lena Archuleta Elementary School
- Strive Gvr Middle School
- Dsst: Green Valley Ranch High School
Utilities
- No Cooling
- Forced Air Heating System
- Phone Available
- Cable TV Available
Community Details
- No Home Owners Association
- Parkfield Filing 8 Subdivision
Listing and Financial Details
- Exclusions: Sellers personal property
- Assessor Parcel Number 173-13-012
Map
Home Values in the Area
Average Home Value in this Area
Tax History
| Year | Tax Paid | Tax Assessment Tax Assessment Total Assessment is a certain percentage of the fair market value that is determined by local assessors to be the total taxable value of land and additions on the property. | Land | Improvement |
|---|---|---|---|---|
| 2024 | $1,684 | $21,260 | $820 | $20,440 |
| 2023 | $1,647 | $21,260 | $820 | $20,440 |
| 2022 | $1,546 | $19,440 | $3,430 | $16,010 |
| 2021 | $1,546 | $19,990 | $3,520 | $16,470 |
| 2020 | $1,318 | $17,770 | $3,530 | $14,240 |
| 2019 | $1,282 | $17,770 | $3,530 | $14,240 |
| 2018 | $1,140 | $14,740 | $2,260 | $12,480 |
| 2017 | $1,137 | $14,740 | $2,260 | $12,480 |
| 2016 | $835 | $10,240 | $2,141 | $8,099 |
| 2015 | $800 | $10,240 | $2,141 | $8,099 |
| 2014 | $566 | $6,810 | $2,388 | $4,422 |
Property History
| Date | Event | Price | List to Sale | Price per Sq Ft | Prior Sale |
|---|---|---|---|---|---|
| 11/13/2025 11/13/25 | For Sale | $410,000 | +3.8% | $427 / Sq Ft | |
| 10/24/2023 10/24/23 | Sold | $395,000 | 0.0% | $411 / Sq Ft | View Prior Sale |
| 09/15/2023 09/15/23 | Price Changed | $395,000 | -1.3% | $411 / Sq Ft | |
| 09/15/2023 09/15/23 | For Sale | $400,000 | -- | $417 / Sq Ft |
Purchase History
| Date | Type | Sale Price | Title Company |
|---|---|---|---|
| Warranty Deed | $395,000 | Guardian Title | |
| Warranty Deed | $310,000 | Heritage Title Company | |
| Warranty Deed | $259,900 | Homestead Title & Escrow | |
| Warranty Deed | $259,900 | Homestead Title & Escrow | |
| Special Warranty Deed | $70,000 | None Available | |
| Trustee Deed | -- | None Available | |
| Warranty Deed | $165,000 | Stewart Title | |
| Quit Claim Deed | $134,000 | Security Title | |
| Trustee Deed | -- | -- | |
| Corporate Deed | $139,270 | Land Title |
Mortgage History
| Date | Status | Loan Amount | Loan Type |
|---|---|---|---|
| Open | $383,150 | New Conventional | |
| Previous Owner | $289,750 | New Conventional | |
| Previous Owner | $255,192 | FHA | |
| Previous Owner | $69,088 | FHA | |
| Previous Owner | $132,000 | Fannie Mae Freddie Mac | |
| Previous Owner | $142,055 | VA |
Source: REcolorado®
MLS Number: 7647368
APN: 0173-13-012
- 15850 E 48th Place
- 15963 Warner Dr
- 15842 Warner Dr
- 4790 Kittredge St
- 15734 Warner Dr
- 4773 Kittredge St
- 4774 Kittredge St
- 15644 E 50th Ave
- 4760 Kittredge St
- 16069 E Elk Dr
- 16092 E Warner Place
- 15627 E 51st Dr
- 16231 Warner Place
- 16189 E Elk Dr
- 16060 E 47th Dr
- 4729 Idalia St
- 15600 Bolling Dr
- 16101 E Bolling Dr
- 5255 Memphis St Unit 808
- 5255 Memphis St Unit 312
- 16199 E Green Valley Ranch Blvd
- 4744 N Jasper St
- 16179 E Elk Dr
- 15644 E 47th Dr
- 4767 N Memphis St
- 16154 E 47th Dr
- 15529 E 47th Ave
- 4550 Kittredge St
- 5241 Helena St
- 4699 Kittredge St
- 4255 Kittredge St
- 15555 E 40th Ave Unit 81
- 14592 E 52nd Ave
- 15475 E Andrews Dr
- 4210 Fraser Way
- 5568 Joplin St
- 15255 E 40th Ave
- 5174 Sable St
- 5591 Hannibal Ct
- 4909 N Telluride Ct
