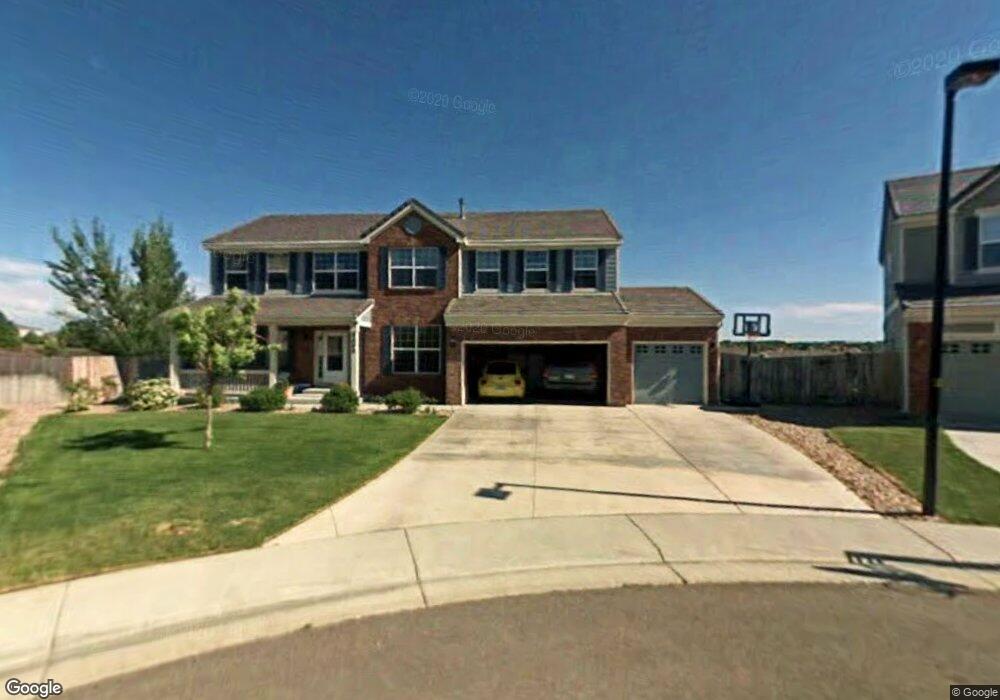4888 S Killarney Ct Aurora, CO 80015
Willow Trace NeighborhoodEstimated Value: $695,000 - $728,000
4
Beds
4
Baths
3,630
Sq Ft
$195/Sq Ft
Est. Value
About This Home
This home is located at 4888 S Killarney Ct, Aurora, CO 80015 and is currently estimated at $708,652, approximately $195 per square foot. 4888 S Killarney Ct is a home located in Arapahoe County with nearby schools including Aspen Crossing Elementary School, Sky Vista Middle School, and Eaglecrest High School.
Ownership History
Date
Name
Owned For
Owner Type
Purchase Details
Closed on
Jul 14, 2022
Sold by
Curley Sean M and Curley Janice C
Bought by
Ringheimer Jesson and Bulanti Tareh
Current Estimated Value
Home Financials for this Owner
Home Financials are based on the most recent Mortgage that was taken out on this home.
Original Mortgage
$414,000
Outstanding Balance
$396,125
Interest Rate
5.78%
Mortgage Type
New Conventional
Estimated Equity
$312,527
Purchase Details
Closed on
Oct 3, 2002
Sold by
Richmond American Homes Of Colorado Inc
Bought by
Curley Sean M and Curley Janice C
Home Financials for this Owner
Home Financials are based on the most recent Mortgage that was taken out on this home.
Original Mortgage
$290,000
Interest Rate
6.2%
Create a Home Valuation Report for This Property
The Home Valuation Report is an in-depth analysis detailing your home's value as well as a comparison with similar homes in the area
Home Values in the Area
Average Home Value in this Area
Purchase History
| Date | Buyer | Sale Price | Title Company |
|---|---|---|---|
| Ringheimer Jesson | $690,000 | First American Title | |
| Curley Sean M | $327,199 | -- |
Source: Public Records
Mortgage History
| Date | Status | Borrower | Loan Amount |
|---|---|---|---|
| Open | Ringheimer Jesson | $414,000 | |
| Previous Owner | Curley Sean M | $290,000 |
Source: Public Records
Tax History Compared to Growth
Tax History
| Year | Tax Paid | Tax Assessment Tax Assessment Total Assessment is a certain percentage of the fair market value that is determined by local assessors to be the total taxable value of land and additions on the property. | Land | Improvement |
|---|---|---|---|---|
| 2024 | $5,957 | $47,657 | -- | -- |
| 2023 | $5,957 | $47,657 | $0 | $0 |
| 2022 | $4,812 | $36,015 | $0 | $0 |
| 2021 | $4,863 | $36,015 | $0 | $0 |
| 2020 | $4,879 | $35,865 | $0 | $0 |
| 2019 | $4,785 | $35,865 | $0 | $0 |
| 2018 | $4,646 | $32,170 | $0 | $0 |
| 2017 | $4,590 | $32,170 | $0 | $0 |
| 2016 | $4,308 | $29,038 | $0 | $0 |
| 2015 | $4,199 | $29,038 | $0 | $0 |
| 2014 | $4,027 | $24,485 | $0 | $0 |
| 2013 | -- | $26,690 | $0 | $0 |
Source: Public Records
Map
Nearby Homes
- 20412 E Chenango Place
- 20785 E Bellewood Place
- 20473 E Layton Ave
- 20431 E Union Cir
- 20551 E Union Ave
- 5200 S Jebel St
- 20063 E Tufts Dr
- 4822 S Genoa St
- 21408 E Union Place
- 4656 S Malaya Ct
- 19815 E Belleview Place
- 4683 S Nepal Way
- 19905 E Stanford Dr
- 19815 E Progress Ln
- 4839 S Picadilly Ct
- 4865 S Espana Ln
- 4861 S Picadilly Ct
- 4483 S Himalaya Cir
- 4947 S Espana Way
- 19859 E Prentice Place
- 4898 S Killarney Ct
- 20530 E Saratoga Place
- 20510 E Saratoga Place
- 20540 E Saratoga Place
- 4887 S Killarney Ct
- 20468 E Saratoga Place
- 20550 E Saratoga Place
- 20428 E Saratoga Place
- 20481 E Chenango Place
- 20491 E Chenango Place
- 20529 E Saratoga Place
- 20471 E Chenango Place
- 20408 E Saratoga Place
- 20560 E Saratoga Place
- 20509 E Saratoga Place
- 20461 E Chenango Place
- 4914 S Jericho St
- 20451 E Chenango Place
- 20559 E Saratoga Place
- 20487 E Saratoga Place
