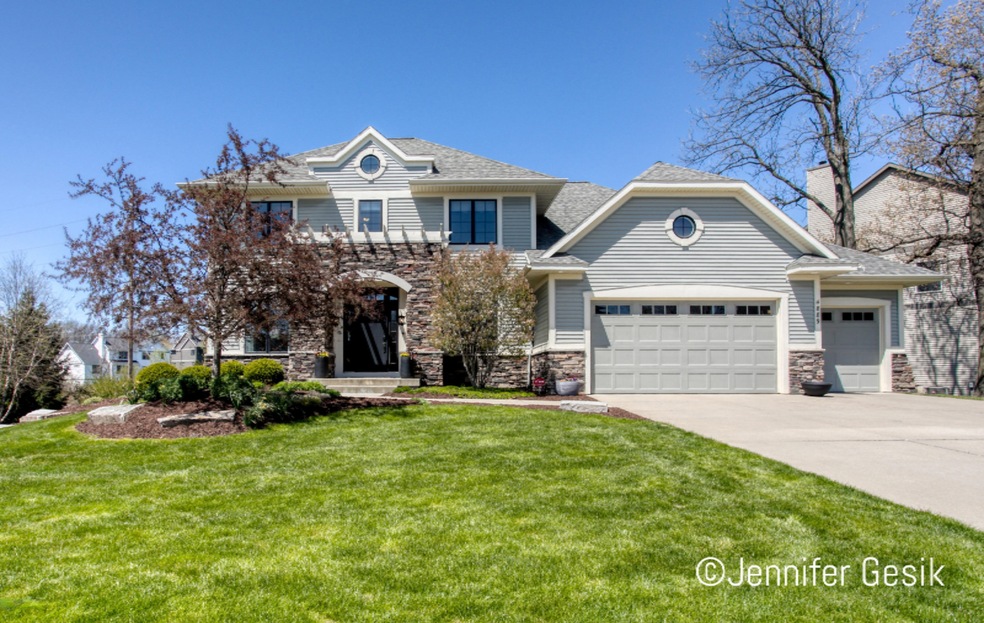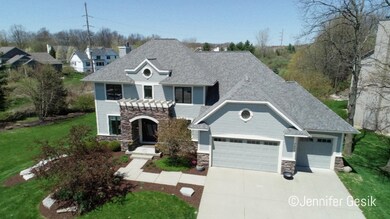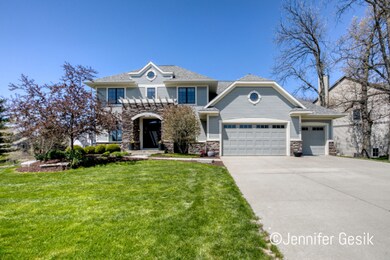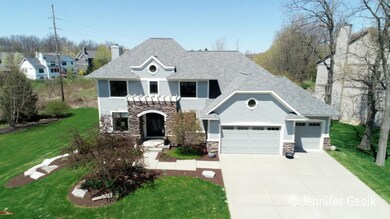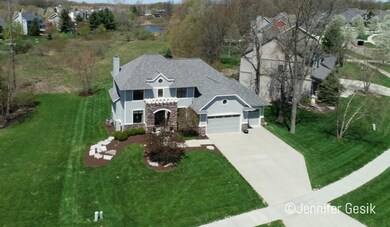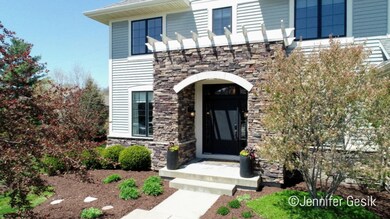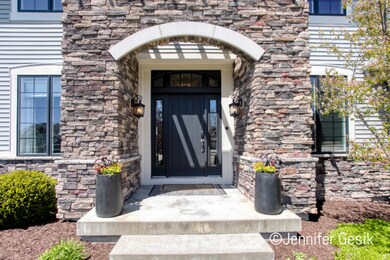
4889 Meadow Springs Trail SE Unit 117 Ada, MI 49301
Forest Hills NeighborhoodHighlights
- Deck
- Traditional Architecture
- Mud Room
- Collins Elementary School Rated A
- Wood Flooring
- 3 Car Attached Garage
About This Home
As of July 2020Beautifully positioned on a picturesque street, 4889 Meadow Springs Trail welcomes you and your guests to enjoy 4300 square feet of gracious living. Constructed and remodeled by Engelsma Homes, this comfortable, yet sophisticated home offers an abundance of custom, timeless elements. Entering the home, just off the main foyer you'll find a highly functional main floor office with pocket doors, custom built-ins, an expansive window and warm millwork to inspire time spent in the home office. Directly across the foyer from the office is the formal dining room, currently used for arts, crafts and reading for the kids. Entertaining is a joy with an open concept that enables you to engage guests while in the kitchen and living room. They'll enjoy a comfortable seat at the kitchen island as they sip on a beverage enjoying the delicious aroma of the meal to be shared. Dinner served in the informal dining area provides family and friends fond memories of lingering meals shared together. As you prepare dessert you quickly realize the smart and efficient utility the kitchen, pantry, laundry room and mudroom offer. Gathering around the fireplace for a few laughs and conversation, you're mindful of the value of togetherness. Tucking the kids in for the night is easy as there is no fighting over bathrooms or sinks. Your guests are ready for a game of card in the lower level where hours of music, memories and refreshments linger into the night. Your guests retire to the newly finished, fully sound proofed luxurious guest suite, They feel right at home with all of the comforts and privacy a guest could desire. Once they're settled, you enjoy some late-night reading on the deck listening to the sounds of nature before finally retiring. As you stroll to the master bedroom, you appreciate the peaceful tranquility that the master suite provides. Before turning in for the night you make your way to the master bath and soak in the delightful tub. Awakening refreshed, the new day starts in the master walk-in tiled shower, you dress for your day in the his/hers separate walk-in closet. Strolling to your home office, you see that it is yet another beautiful day. Before leaving your sanctuary for the day, you say goodbye to your well rested guests, who will be sad to leave your beautiful home and your happy kids who appreciate having their own private bedrooms and bathrooms. As you pull out of your garage you appreciate the clean, fully insulated, finished garage complete with permanently installed cabinetry and work surface. Two thoughts occur to you... first, life is good... second, you can't wait to get back home.
This amazing home is located in West Village, a community of natural beauty, beautiful homes and kind neighbors. It's conveniently close to shopping, highways, downtown Ada, parks, walking/biking trails and award winning Forest Hills Public Schools.
Last Agent to Sell the Property
Crown Real Estate Partners Inc License #6502402841 Listed on: 05/20/2020
Home Details
Home Type
- Single Family
Est. Annual Taxes
- $9,415
Year Built
- Built in 2010
Lot Details
- 0.34 Acre Lot
- Lot Dimensions are 85x160
- Property fronts a private road
- Shrub
- Level Lot
- Sprinkler System
HOA Fees
- $133 Monthly HOA Fees
Parking
- 3 Car Attached Garage
- Garage Door Opener
Home Design
- Traditional Architecture
- Brick or Stone Mason
- Composition Roof
- Vinyl Siding
- Stone
Interior Spaces
- 4,324 Sq Ft Home
- 2-Story Property
- Wet Bar
- Insulated Windows
- Window Treatments
- Window Screens
- Mud Room
- Family Room with Fireplace
- Living Room
- Dining Area
- Home Security System
Kitchen
- Eat-In Kitchen
- Range
- Microwave
- Dishwasher
- Kitchen Island
- Snack Bar or Counter
- Disposal
Flooring
- Wood
- Ceramic Tile
Bedrooms and Bathrooms
- 5 Bedrooms
Laundry
- Laundry on main level
- Dryer
- Washer
Basement
- Basement Fills Entire Space Under The House
- Natural lighting in basement
Outdoor Features
- Deck
Utilities
- Humidifier
- Forced Air Heating and Cooling System
- Heating System Uses Natural Gas
- Natural Gas Water Heater
- High Speed Internet
- Phone Available
- Cable TV Available
Community Details
- Association fees include trash
Ownership History
Purchase Details
Home Financials for this Owner
Home Financials are based on the most recent Mortgage that was taken out on this home.Purchase Details
Home Financials for this Owner
Home Financials are based on the most recent Mortgage that was taken out on this home.Purchase Details
Home Financials for this Owner
Home Financials are based on the most recent Mortgage that was taken out on this home.Purchase Details
Home Financials for this Owner
Home Financials are based on the most recent Mortgage that was taken out on this home.Purchase Details
Similar Homes in the area
Home Values in the Area
Average Home Value in this Area
Purchase History
| Date | Type | Sale Price | Title Company |
|---|---|---|---|
| Warranty Deed | $690,000 | Sun Title | |
| Warranty Deed | $690,000 | Sun Title Agency Of Michigan | |
| Warranty Deed | $505,000 | Midstate Title Agency Llc | |
| Corporate Deed | $499,900 | Multiple | |
| Corporate Deed | $99,500 | First American Title Ins Co |
Mortgage History
| Date | Status | Loan Amount | Loan Type |
|---|---|---|---|
| Open | $975,000 | Credit Line Revolving | |
| Closed | $548,000 | New Conventional | |
| Closed | $655,500 | New Conventional | |
| Closed | $655,500 | New Conventional | |
| Previous Owner | $460,000 | New Conventional | |
| Previous Owner | $505,000 | New Conventional | |
| Previous Owner | $478,000 | New Conventional |
Property History
| Date | Event | Price | Change | Sq Ft Price |
|---|---|---|---|---|
| 07/24/2020 07/24/20 | Sold | $690,000 | -1.3% | $160 / Sq Ft |
| 05/23/2020 05/23/20 | Pending | -- | -- | -- |
| 05/20/2020 05/20/20 | For Sale | $699,000 | +38.4% | $162 / Sq Ft |
| 07/08/2013 07/08/13 | Sold | $505,000 | -4.7% | $170 / Sq Ft |
| 05/21/2013 05/21/13 | Pending | -- | -- | -- |
| 03/14/2013 03/14/13 | For Sale | $529,900 | -- | $178 / Sq Ft |
Tax History Compared to Growth
Tax History
| Year | Tax Paid | Tax Assessment Tax Assessment Total Assessment is a certain percentage of the fair market value that is determined by local assessors to be the total taxable value of land and additions on the property. | Land | Improvement |
|---|---|---|---|---|
| 2025 | $7,739 | $445,100 | $0 | $0 |
| 2024 | $7,739 | $424,900 | $0 | $0 |
| 2023 | $11,150 | $370,300 | $0 | $0 |
| 2022 | $10,762 | $337,000 | $0 | $0 |
| 2021 | $10,488 | $330,800 | $0 | $0 |
| 2020 | $6,500 | $320,400 | $0 | $0 |
| 2019 | $8,781 | $325,300 | $0 | $0 |
| 2018 | $9,232 | $304,900 | $0 | $0 |
| 2017 | $9,234 | $290,700 | $0 | $0 |
| 2016 | $8,781 | $263,500 | $0 | $0 |
| 2015 | -- | $263,500 | $0 | $0 |
| 2013 | -- | $243,200 | $0 | $0 |
Agents Affiliated with this Home
-
Jennifer Gesik

Seller's Agent in 2020
Jennifer Gesik
Crown Real Estate Partners Inc
(616) 292-8793
29 in this area
115 Total Sales
-
Heather Garbaty

Seller Co-Listing Agent in 2020
Heather Garbaty
Crown Real Estate Partners Inc
(616) 893-1159
25 in this area
79 Total Sales
-
Ashley Dietch

Buyer's Agent in 2020
Ashley Dietch
Hello Homes GR
(616) 439-1272
23 in this area
257 Total Sales
-
A
Seller's Agent in 2013
Ann Despres
AJS Realty, Inc.
Map
Source: Southwestern Michigan Association of REALTORS®
MLS Number: 20017461
APN: 41-15-31-126-117
- 4986 W Village Ct SE Unit 145
- 4936 W Village Trail SE Unit 22
- 476 Carnoustie Ave SE
- 624 Abbey Mill Dr SE Unit 11
- 1145 Eastmont Dr SE
- 4510 Toulouse Dr SE
- 5479 Ada Dr SE
- 1705 Forest Hill Ave SE
- 1150 Farnsworth Ave SE
- 4239 Westchester Dr SE
- 1111 Lasalette Dr SE
- 509 Hartfield Dr SE
- 1131 Fernridge Ave SE
- 4318 Castle Dr SE
- 5644 Highbury Dr SE
- 60 Ada Hills Dr
- VL/60 Ada Hills Dr
- 4310 Heather Ln SE
- 1145 Bridge Crest Dr SE
- 77 Landall Ln SE
