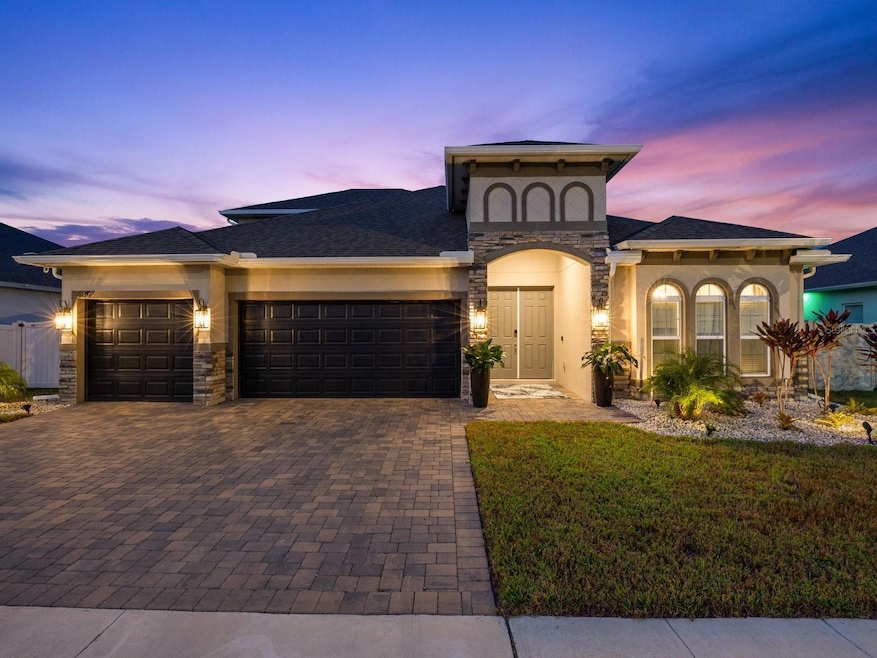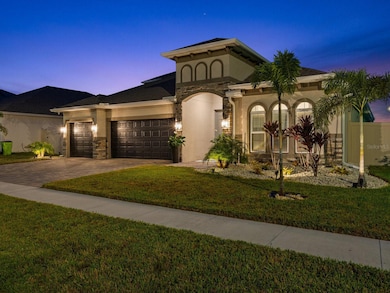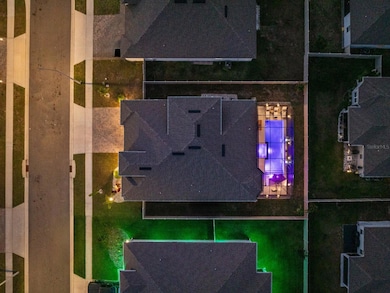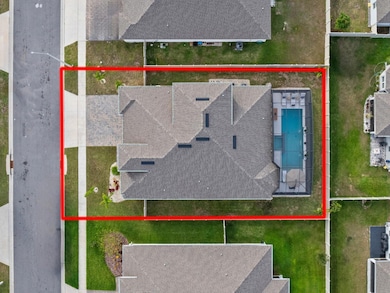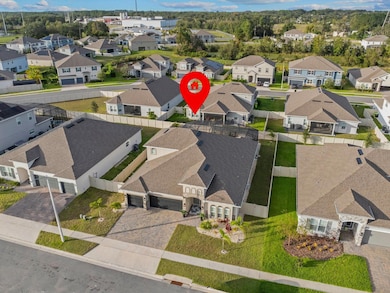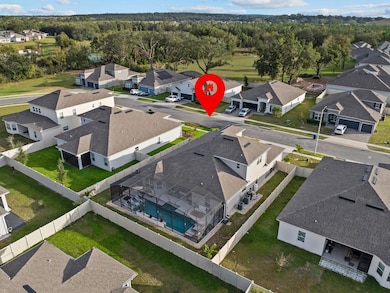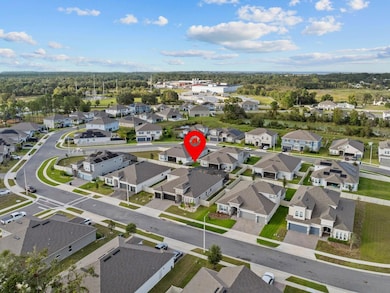489 Avila Place Howey In the Hills, FL 34737
Estimated payment $4,578/month
Highlights
- Popular Property
- Open Floorplan
- Florida Architecture
- Screened Pool
- Fireplace in Primary Bedroom
- Main Floor Primary Bedroom
About This Home
To see this home is to love it! This nearly new, immaculate Avalon plan with a 5th Bedroom & Bath, AKA 2nd Primary Suite on the 2nd floor in Howey in the Hills has been meticulously maintained and custom styled to offer a premium living experience. Most of the builder grade materials have been replaced by the seller with high-end finishes such as Brazilian Porcelain tile throughout the main floor, designer light fixtures, and top-of-the-line appliances including the ILVE imported Italian gas (propane) range, Solid Wood Cabinets to the ceiling/lighted uppers, enlarged center island with Farmhouse sink and under cabinet lighting, quartz countertops & backsplash in kitchen, crown molding, 2 mini Wine Fridges, 2 Electric in wall Fireplaces, surround sound and more enhance every room. The large sliding glass doors frame the view of the 3-6 ' KURA Design saltwater pool, spa and outdoor Oasis. The pool is fully automated, features inc. 3 spillways, 2 bubblers, a sun deck, lighting and electric heater, all contained in a large Bird Cage screen enclosure. The patio boasts a custom-built outdoor Kitchen set up for entertainment. The 3-car garage has plenty of storage and an epoxy floor finish. Enjoy the perfect balance of elegance and serenity, with the added benefit of living in a quaint, small, centrally located, convenient town in Lake County FL. While it may look to be a bit off the beaten path, Talichet/Venezia North is less than 10 minutes to the Florida Turnpike, a few minutes from grocery stores, restaurants, the popular Yalaha Bakery, and other shopping, water sports, and recreational activities, easily accessible to the quaint towns of Clermont, Mount Dora, Tavares ( the Seaplane city and County Seat) and Eustis. Easy access to Orlando International Airport, theme parks, wineries and restaurants. See this home and lovely community now to call 489 Avila Place, your new Florida home!
Listing Agent
FLORIDA REALTY RESULTS LLC Brokerage Phone: 407-343-8137 License #3017086 Listed on: 11/14/2025

Home Details
Home Type
- Single Family
Est. Annual Taxes
- $8,509
Year Built
- Built in 2022
Lot Details
- 9,000 Sq Ft Lot
- South Facing Home
- Vinyl Fence
- Level Lot
- Property is zoned PUD
HOA Fees
- $93 Monthly HOA Fees
Parking
- 3 Car Attached Garage
Home Design
- Florida Architecture
- Bi-Level Home
- Slab Foundation
- Shingle Roof
- Concrete Siding
- Block Exterior
- Stucco
Interior Spaces
- 2,938 Sq Ft Home
- Open Floorplan
- Crown Molding
- High Ceiling
- Ceiling Fan
- Electric Fireplace
- Blinds
- Sliding Doors
- Living Room with Fireplace
- Dining Room
- Bonus Room
Kitchen
- Walk-In Pantry
- Built-In Oven
- Range
- Recirculated Exhaust Fan
- Microwave
- Dishwasher
- Wine Refrigerator
- Cooking Island
- Solid Surface Countertops
- Solid Wood Cabinet
- Farmhouse Sink
- Disposal
Flooring
- Carpet
- Tile
Bedrooms and Bathrooms
- 5 Bedrooms
- Primary Bedroom on Main
- Fireplace in Primary Bedroom
- Split Bedroom Floorplan
- Walk-In Closet
- 4 Full Bathrooms
Laundry
- Laundry Room
- Electric Dryer Hookup
Accessible Home Design
- Accessible Bedroom
- Accessible Approach with Ramp
- Accessible Entrance
Pool
- Screened Pool
- Heated In Ground Pool
- Gunite Pool
- Saltwater Pool
- Fence Around Pool
- Heated Spa
- In Ground Spa
Outdoor Features
- Covered Patio or Porch
- Outdoor Kitchen
- Exterior Lighting
Utilities
- Central Heating and Cooling System
- Heating System Uses Propane
- Propane
- Electric Water Heater
- Cable TV Available
Listing and Financial Details
- Visit Down Payment Resource Website
- Tax Lot 53
- Assessor Parcel Number 26-20-25-0010-000-05300
Community Details
Overview
- Association fees include common area taxes
- Jacqueline Locasto Association, Phone Number (866) 473-2573
- Visit Association Website
- Built by Dream Finders
- Talichet/Venezia North Subdivision, Avalon With Bonus Floorplan
- The community has rules related to deed restrictions
Amenities
- Community Mailbox
Map
Home Values in the Area
Average Home Value in this Area
Tax History
| Year | Tax Paid | Tax Assessment Tax Assessment Total Assessment is a certain percentage of the fair market value that is determined by local assessors to be the total taxable value of land and additions on the property. | Land | Improvement |
|---|---|---|---|---|
| 2026 | $8,512 | $461,740 | -- | -- |
| 2025 | $934 | $449,170 | -- | -- |
| 2024 | $934 | $449,170 | -- | -- |
| 2023 | $6,327 | $341,017 | $55,000 | $286,017 |
| 2022 | $1,244 | $50,000 | $50,000 | $0 |
| 2021 | $934 | $45,000 | $0 | $0 |
Property History
| Date | Event | Price | List to Sale | Price per Sq Ft | Prior Sale |
|---|---|---|---|---|---|
| 11/14/2025 11/14/25 | For Sale | $719,900 | +48.7% | $245 / Sq Ft | |
| 10/26/2022 10/26/22 | Sold | $484,000 | -5.1% | $164 / Sq Ft | View Prior Sale |
| 09/23/2022 09/23/22 | Pending | -- | -- | -- | |
| 09/21/2022 09/21/22 | Price Changed | $509,900 | -1.0% | $173 / Sq Ft | |
| 09/12/2022 09/12/22 | For Sale | $515,000 | +33.0% | $175 / Sq Ft | |
| 06/13/2022 06/13/22 | Sold | $387,094 | -0.7% | $131 / Sq Ft | View Prior Sale |
| 04/12/2022 04/12/22 | Pending | -- | -- | -- | |
| 04/12/2022 04/12/22 | For Sale | $389,694 | -- | $132 / Sq Ft |
Purchase History
| Date | Type | Sale Price | Title Company |
|---|---|---|---|
| Warranty Deed | $484,000 | Fidelity National Title |
Mortgage History
| Date | Status | Loan Amount | Loan Type |
|---|---|---|---|
| Open | $387,200 | New Conventional |
Source: Stellar MLS
MLS Number: O6360821
APN: 26-20-25-0010-000-05300
- 533 Avila Place
- 201 S Mare Ave
- 591 Via Bella Ct
- 699 S Dixie Dr
- 0 E Myrtle St Unit MFRO6354739
- 707 S Dixie Dr
- 1026 Lido Dr
- 245 Messina Place
- 1198 Lido Dr
- 961 Lido Dr
- 709 Calabria Way
- 198 W Cypress Ave
- 114 W Magnolia Ave
- 126 E Cypress Ave
- 14 Camino Real Unit 104
- 23 Camino Real Unit 23
- 33 Camino Real Unit 303
- 84 Camino Real Unit 1
- 54 Camino Real Unit 504
- 0 Hamlin Ave
- 402 S Dixie Dr
- 201 Messina Place
- 205 Messina Place
- 1238 Lido Dr
- 54 Camino Real Unit 504
- 12838 Florida Ave
- 12846 Florida Ave
- 5446 Sea Leopard St
- 3603 Umbrella Ct
- 108 Greentree Ln
- 5054 Portsmouth St
- 1322 Lake Idamere Blvd
- 8599 Sportsman Loop
- 3060 Suraj Cir
- 10128 Huntingnet Way
- 26012 Singing Lark Ct
- 2406 Foxhollow Rd
- 2114 Rockmart Loop
- 5646 Great Egret Dr
- 2451 Foxhollow Rd
