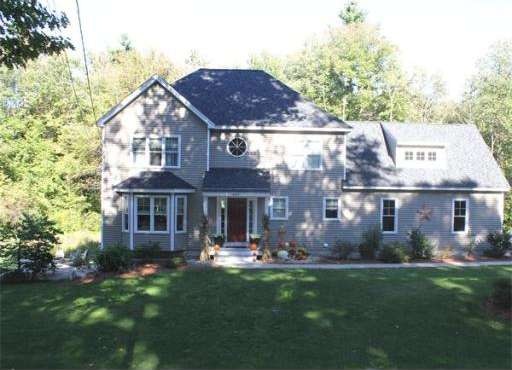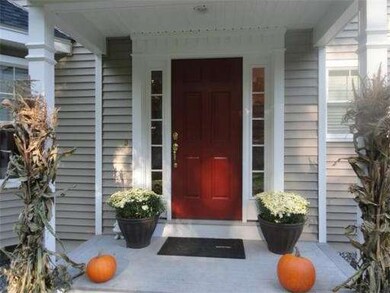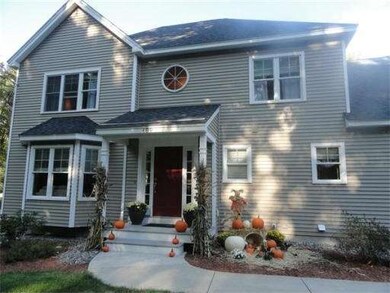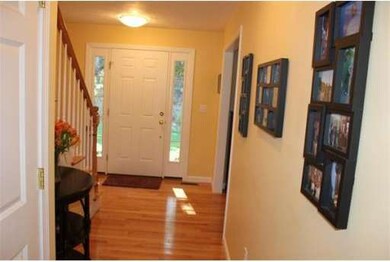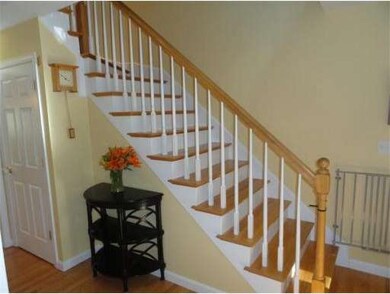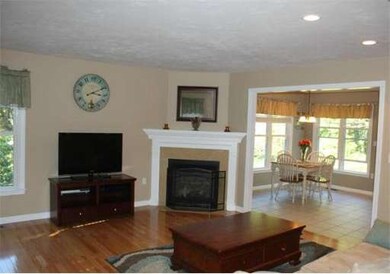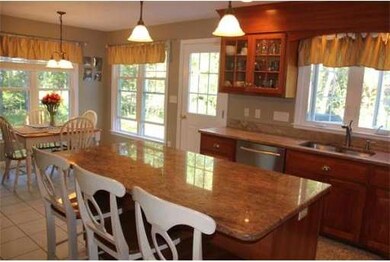
489 Central St Boylston, MA 01505
About This Home
As of July 2016Custom Designed & Built by Sought After Builder, This 5 Yr Old Colonial Exudes a Warm, Gracious Feeling & Welcoming Floor Plan Perfect For Entertaining. SunFilled Home Loaded w/ Windows. Turned Open Staircase, Well Appointed Kitchen, Lovely Family Room w/ Propane Fireplace. Large Bedrms. Finished Walk-Out Family Room leading to Amazing Back Yard w/ Large Stone Patio. Large 4 Acre Lot. Heated 2 Car Garage, Professionally Landscaped w/ Great Curb Appeal. Minutes to Rt. 290 and Northboro Center
Last Agent to Sell the Property
Berkshire Hathaway HomeServices Commonwealth Real Estate Listed on: 09/22/2012

Last Buyer's Agent
Non Member
Non Member Office
Home Details
Home Type
Single Family
Est. Annual Taxes
$10,079
Year Built
2007
Lot Details
0
Listing Details
- Lot Description: Wooded, Paved Drive
- Special Features: None
- Property Sub Type: Detached
- Year Built: 2007
Interior Features
- Has Basement: Yes
- Fireplaces: 1
- Primary Bathroom: Yes
- Number of Rooms: 9
- Amenities: Medical Facility, Highway Access
- Electric: Circuit Breakers
- Energy: Insulated Windows, Insulated Doors
- Flooring: Wood, Tile, Wall to Wall Carpet, Wood Laminate
- Insulation: Full
- Bedroom 2: Second Floor
- Bedroom 3: Second Floor
- Bedroom 4: Second Floor
- Bathroom #1: Second Floor
- Bathroom #2: First Floor
- Bathroom #3: Second Floor
- Kitchen: First Floor
- Laundry Room: Second Floor
- Master Bedroom: Second Floor
- Master Bedroom Description: Flooring - Wall to Wall Carpet, Closet - Walk-in, Bathroom - Full, Recessed Lighting
- Dining Room: First Floor
- Family Room: First Floor
Exterior Features
- Construction: Frame
- Exterior: Vinyl
- Exterior Features: Deck - Composite, Gutters, Storage Shed, Professional Landscaping
- Foundation: Poured Concrete
Garage/Parking
- Garage Parking: Attached
- Garage Spaces: 2
- Parking Spaces: 6
Utilities
- Heat Zones: 5
- Hot Water: Oil
- Utility Connections: for Electric Range, for Electric Dryer
Ownership History
Purchase Details
Home Financials for this Owner
Home Financials are based on the most recent Mortgage that was taken out on this home.Purchase Details
Home Financials for this Owner
Home Financials are based on the most recent Mortgage that was taken out on this home.Similar Home in Boylston, MA
Home Values in the Area
Average Home Value in this Area
Purchase History
| Date | Type | Sale Price | Title Company |
|---|---|---|---|
| Not Resolvable | $460,000 | -- | |
| Deed | $444,773 | -- |
Mortgage History
| Date | Status | Loan Amount | Loan Type |
|---|---|---|---|
| Previous Owner | $363,000 | No Value Available | |
| Previous Owner | $25,000 | No Value Available | |
| Previous Owner | $355,800 | Purchase Money Mortgage | |
| Previous Owner | $305,000 | No Value Available |
Property History
| Date | Event | Price | Change | Sq Ft Price |
|---|---|---|---|---|
| 07/29/2016 07/29/16 | Sold | $490,000 | -3.0% | $153 / Sq Ft |
| 06/16/2016 06/16/16 | Pending | -- | -- | -- |
| 05/31/2016 05/31/16 | Price Changed | $505,000 | -6.3% | $158 / Sq Ft |
| 05/04/2016 05/04/16 | Price Changed | $539,000 | -2.0% | $168 / Sq Ft |
| 04/20/2016 04/20/16 | For Sale | $550,000 | +19.6% | $172 / Sq Ft |
| 04/16/2013 04/16/13 | Sold | $460,000 | -5.2% | $144 / Sq Ft |
| 03/22/2013 03/22/13 | Pending | -- | -- | -- |
| 03/10/2013 03/10/13 | Price Changed | $485,000 | +5.4% | $152 / Sq Ft |
| 03/08/2013 03/08/13 | Price Changed | $460,000 | -5.2% | $144 / Sq Ft |
| 09/22/2012 09/22/12 | For Sale | $485,000 | -- | $152 / Sq Ft |
Tax History Compared to Growth
Tax History
| Year | Tax Paid | Tax Assessment Tax Assessment Total Assessment is a certain percentage of the fair market value that is determined by local assessors to be the total taxable value of land and additions on the property. | Land | Improvement |
|---|---|---|---|---|
| 2025 | $10,079 | $728,800 | $163,100 | $565,700 |
| 2024 | $9,336 | $676,000 | $181,900 | $494,100 |
| 2023 | $7,652 | $531,400 | $181,900 | $349,500 |
| 2022 | $7,358 | $464,500 | $181,900 | $282,600 |
| 2021 | $3,559 | $432,200 | $158,300 | $273,900 |
| 2020 | $6,947 | $420,000 | $159,900 | $260,100 |
| 2019 | $2,187 | $417,500 | $159,900 | $257,600 |
| 2018 | $6,924 | $405,300 | $159,900 | $245,400 |
| 2017 | $2,944 | $405,300 | $159,900 | $245,400 |
| 2016 | $6,442 | $404,000 | $148,700 | $255,300 |
| 2015 | $7,034 | $404,000 | $148,700 | $255,300 |
| 2014 | $6,619 | $380,600 | $137,500 | $243,100 |
Agents Affiliated with this Home
-
S
Seller's Agent in 2016
Susan Bellino
Coldwell Banker Residential Brokerage - Shrewsbury
-

Buyer's Agent in 2016
Erika Steele
RE/MAX
(508) 397-7199
133 Total Sales
-

Seller's Agent in 2013
Elaine Quigley
Berkshire Hathaway HomeServices Commonwealth Real Estate
(508) 735-5161
77 Total Sales
-
N
Buyer's Agent in 2013
Non Member
Non Member Office
Map
Source: MLS Property Information Network (MLS PIN)
MLS Number: 71438772
APN: BOYL-000033-000000-000040
- 69 Camelot Dr
- 11 Perry Rd
- 16 Perry Rd
- 30 Woodstone Rd
- 342 Green St
- 15 Keyes House Rd
- 28 Camelot Dr
- 38 Keyes House Rd
- 9 Morningside Dr
- 210 Green St
- 122 Green St
- 15 Saxon Ln
- 39 Smith Rd
- 5 Sewall St Unit 259
- 329 Crawford St
- 2 Harmony Ln Unit 1
- 7 Oakwood Cir Unit 15
- 1 Harmony Ln Unit 4
- 8 Burkhardt Cir Unit 8
- 4 Harmony Ln Unit 2
