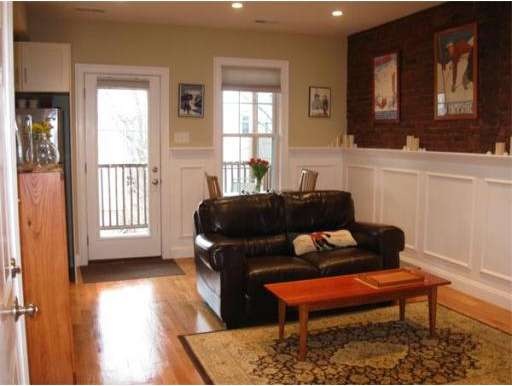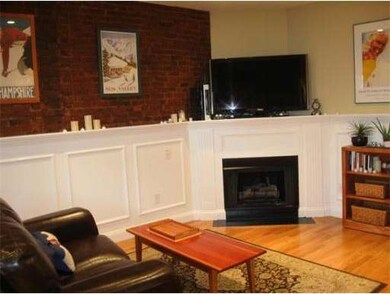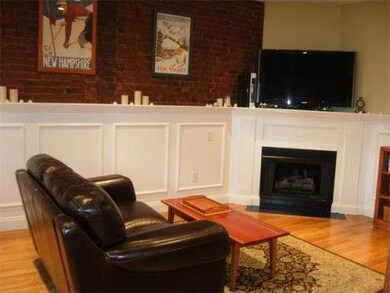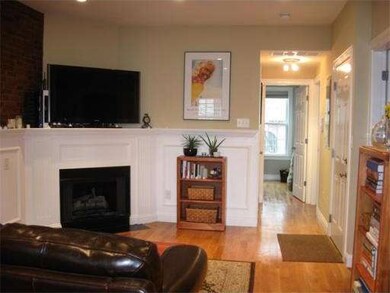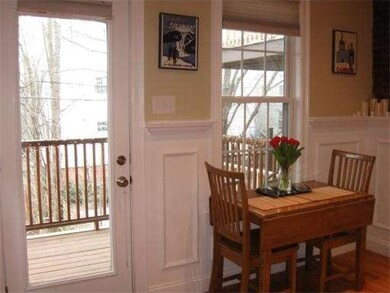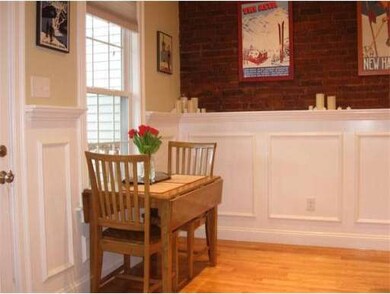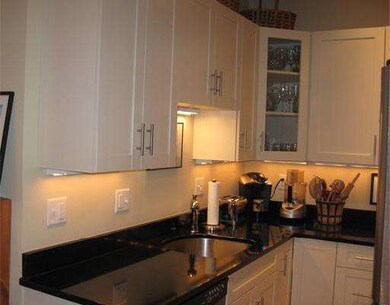
489 E 3rd St Unit 2 Boston, MA 02127
South Boston NeighborhoodAbout This Home
As of August 2018A+ UNIT, GREAT LOCATION! Don't miss this new to market 2BR condo! Updated modern unit with sought after open layout, steps to EBroadway. Unit amenities incl: HW floors thru, in unit laundry hook ups, central AC, ss appliances, granite counters, recessed lighting, 1 Queen BR, 1 Full BR, LR chair rail w/ raised paneling, corner gas FP and warm exposed brick, private deck and private storage. This is a GREAT unit offering it ALL!
Property Details
Home Type
Condominium
Est. Annual Taxes
$6,520
Year Built
1900
Lot Details
0
Listing Details
- Unit Level: 2
- Unit Placement: Middle
- Special Features: None
- Property Sub Type: Condos
- Year Built: 1900
Interior Features
- Has Basement: Yes
- Fireplaces: 1
- Primary Bathroom: No
- Number of Rooms: 4
- Amenities: Public Transportation, Shopping, Park, Walk/Jog Trails, Laundromat, Highway Access, House of Worship, Public School, T-Station, University
- Electric: Circuit Breakers
- Energy: Insulated Windows
- Flooring: Wood
- Bedroom 2: Second Floor
- Bathroom #1: Second Floor
- Kitchen: Second Floor
- Laundry Room: Second Floor
- Master Bedroom: Second Floor
- Master Bedroom Description: Closet, Hard Wood Floor
Exterior Features
- Construction: Frame
- Exterior: Clapboard
- Exterior Unit Features: Deck - Wood
Garage/Parking
- Parking: On Street Permit
- Parking Spaces: 0
Utilities
- Cooling Zones: 1
- Heat Zones: 1
- Hot Water: Natural Gas
Condo/Co-op/Association
- Condominium Name: 489 E. Third Condominium
- Association Fee Includes: Water, Sewer, Master Insurance
- Management: Owner Association
- Pets Allowed: Yes
- No Units: 3
- Unit Building: 2
Ownership History
Purchase Details
Home Financials for this Owner
Home Financials are based on the most recent Mortgage that was taken out on this home.Purchase Details
Home Financials for this Owner
Home Financials are based on the most recent Mortgage that was taken out on this home.Purchase Details
Home Financials for this Owner
Home Financials are based on the most recent Mortgage that was taken out on this home.Similar Homes in the area
Home Values in the Area
Average Home Value in this Area
Purchase History
| Date | Type | Sale Price | Title Company |
|---|---|---|---|
| Deed | $525,000 | -- | |
| Deed | $320,000 | -- | |
| Deed | $315,000 | -- |
Mortgage History
| Date | Status | Loan Amount | Loan Type |
|---|---|---|---|
| Open | $315,000 | New Conventional | |
| Previous Owner | $272,000 | New Conventional | |
| Previous Owner | $299,250 | Purchase Money Mortgage |
Property History
| Date | Event | Price | Change | Sq Ft Price |
|---|---|---|---|---|
| 03/31/2021 03/31/21 | Rented | $2,500 | 0.0% | -- |
| 03/22/2021 03/22/21 | For Rent | $2,500 | -5.7% | -- |
| 09/30/2018 09/30/18 | Rented | $2,650 | +1.9% | -- |
| 09/19/2018 09/19/18 | Price Changed | $2,600 | -3.7% | $4 / Sq Ft |
| 09/19/2018 09/19/18 | For Rent | $2,700 | 0.0% | -- |
| 08/31/2018 08/31/18 | Sold | $525,000 | 0.0% | $868 / Sq Ft |
| 08/15/2018 08/15/18 | Pending | -- | -- | -- |
| 08/13/2018 08/13/18 | For Sale | $525,000 | +64.1% | $868 / Sq Ft |
| 06/22/2012 06/22/12 | Sold | $320,000 | -2.7% | $529 / Sq Ft |
| 04/30/2012 04/30/12 | Pending | -- | -- | -- |
| 03/26/2012 03/26/12 | For Sale | $329,000 | -- | $544 / Sq Ft |
Tax History Compared to Growth
Tax History
| Year | Tax Paid | Tax Assessment Tax Assessment Total Assessment is a certain percentage of the fair market value that is determined by local assessors to be the total taxable value of land and additions on the property. | Land | Improvement |
|---|---|---|---|---|
| 2025 | $6,520 | $563,000 | $0 | $563,000 |
| 2024 | $5,964 | $547,200 | $0 | $547,200 |
| 2023 | $5,758 | $536,100 | $0 | $536,100 |
| 2022 | $5,608 | $515,400 | $0 | $515,400 |
| 2021 | $5,392 | $505,300 | $0 | $505,300 |
| 2020 | $4,898 | $463,800 | $0 | $463,800 |
| 2019 | $4,462 | $423,300 | $0 | $423,300 |
| 2018 | $4,224 | $403,100 | $0 | $403,100 |
| 2017 | $3,990 | $376,800 | $0 | $376,800 |
| 2016 | $3,911 | $355,500 | $0 | $355,500 |
| 2015 | $3,839 | $317,000 | $0 | $317,000 |
| 2014 | $3,559 | $282,900 | $0 | $282,900 |
Agents Affiliated with this Home
-
Moira Vittengl

Seller's Agent in 2021
Moira Vittengl
Compass
(978) 248-8081
8 in this area
64 Total Sales
-
M&K Luxury Sales Team
M
Seller's Agent in 2018
M&K Luxury Sales Team
Coldwell Banker Realty - Boston
(617) 733-1238
6 in this area
29 Total Sales
-
Lynn Hollenbeck

Seller's Agent in 2012
Lynn Hollenbeck
Seaport Realty Group
(617) 943-5818
13 in this area
25 Total Sales
-
Mike Flynn
M
Buyer's Agent in 2012
Mike Flynn
The Delamere Flynn Group, LLC
1 Total Sale
Map
Source: MLS Property Information Network (MLS PIN)
MLS Number: 71356819
APN: SBOS-000000-000006-003183-000004
- 54 I St
- 9-11 Linley Terrace Unit 2
- 597 E 2nd St Unit A
- 597 E 2nd St
- 616 E 4th St Unit 404
- 550 E 3rd St
- 12 I St Unit 1
- 1 Schrepel Place
- 618 E 2nd St Unit 2
- 537 E 2nd St Unit 101
- 565 E Broadway
- 561 E Broadway Unit 561
- 559 E Broadway Unit 559
- 571 E 3rd St
- 428-432 E 3rd St
- 538 E Broadway
- 515 E 2nd St Unit 204
- 515 E 2nd St Unit 206
- 562 E 5th St
- 26 Emerson St
