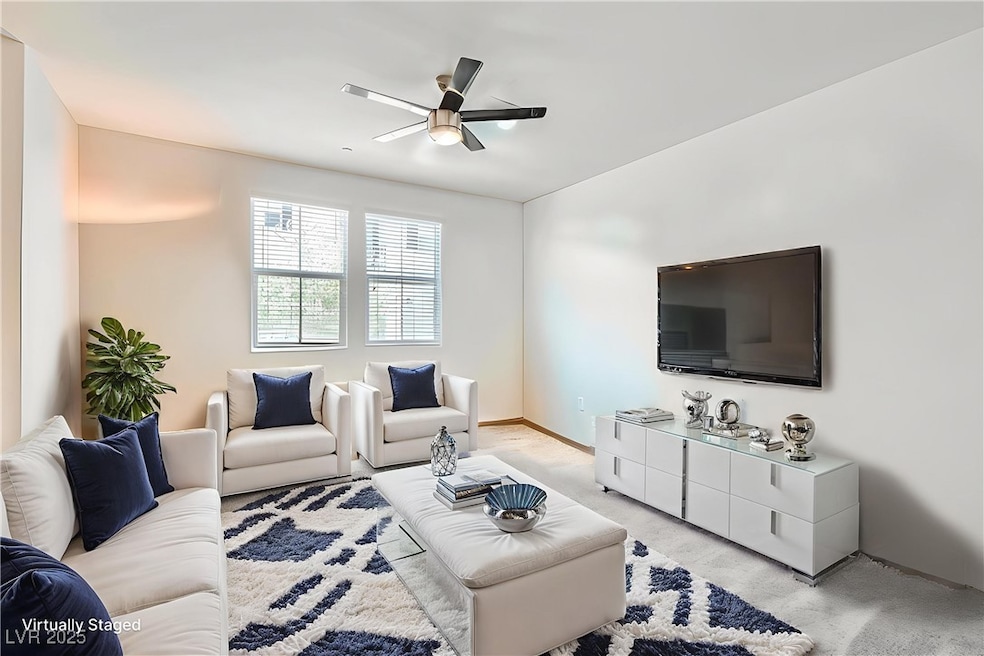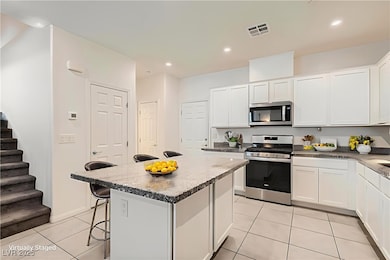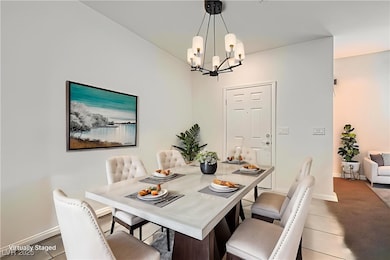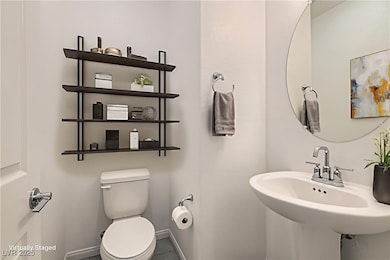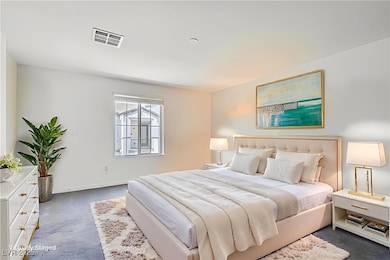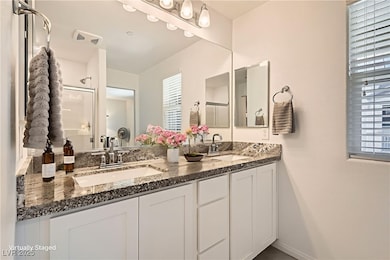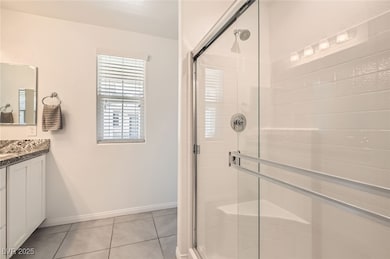
$374,990 New Construction
- 3 Beds
- 2 Baths
- 1,371 Sq Ft
- 485 Ylang Place
- Henderson, NV
Welcome to Bedford, a stunning townhome situated in the desirable Juniper Trails neighborhood of Henderson built by Beazer Homes. This elegant new construction home features 3 beds, balcony and 2 baths, providing a spacious and comfortable living environment. The 1,371 sq ft open floor plan includes a bright living room, a gourmet kitchen with island , and a dining area perfect for gatherings.
Kim Stubler Realty ONE Group, Inc
