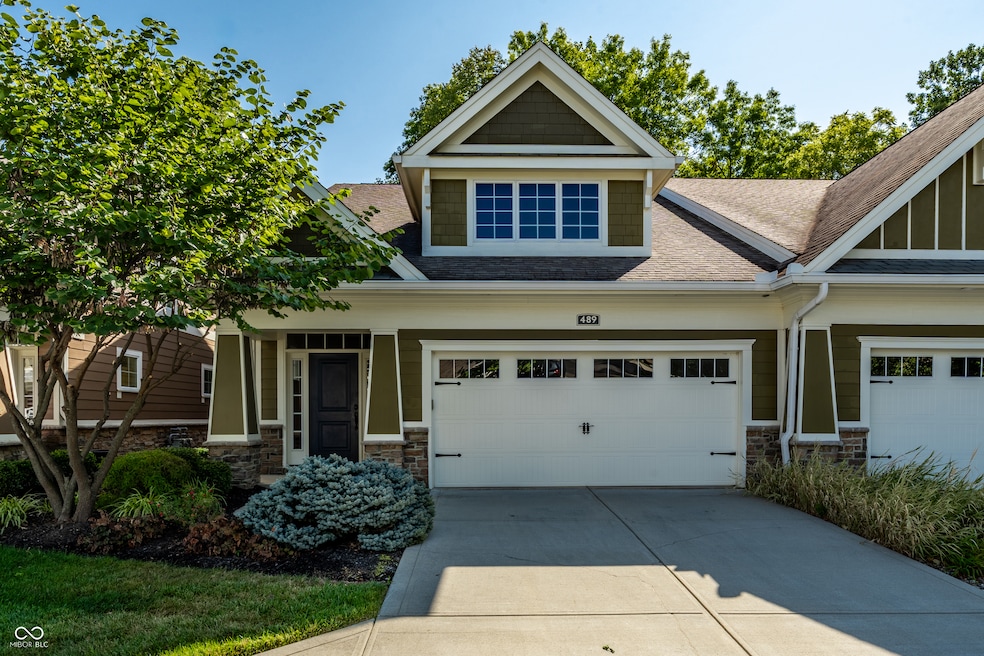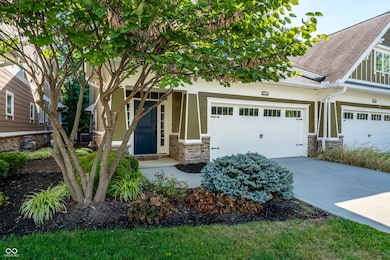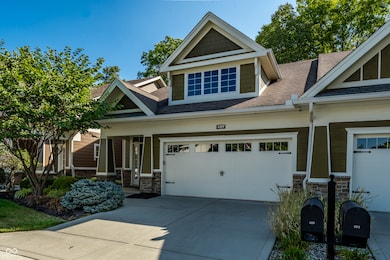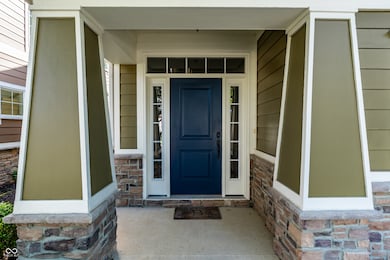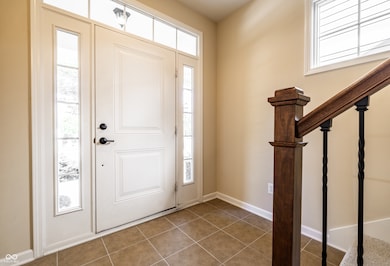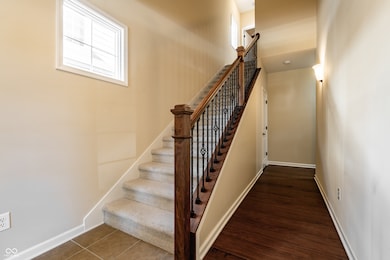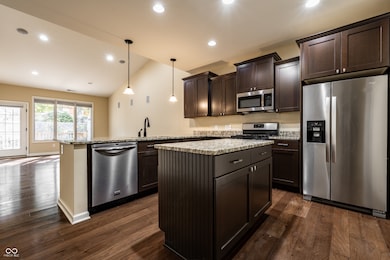489 Firefly Ln Carmel, IN 46032
Downtown Carmel NeighborhoodEstimated payment $2,961/month
Highlights
- Updated Kitchen
- Craftsman Architecture
- High Ceiling
- Carmel Elementary School Rated A
- Engineered Wood Flooring
- 2 Car Attached Garage
About This Home
Nestled at 489 Firefly LN, CARMEL, IN, this like-new condo with convenient main floor primary suite is walkable in minutes to the renowned Arts & Design District and the Palladium / Farmer's Market in beautiful Downtown Carmel. Within this maintenance-free condominium, each of the three bedrooms offers plenty of space to unwind and recharge. You will also discover three full bathrooms that provide convenience and privacy for the owner and their guests. The luxurious main floor primary suite boasts a spa-like bath with a large shower, separate vanities and a spacious walk-in closet. Outside, enjoy your private patio, thoughtfully landscaped even including a gas hook-up - perfect for grilling and entertaining. The unit includes an attached, two-car garage with extra room for storage. The reasonable HOA fees cover everything you'd expect in a condominium - lawn care, landscaping, snow removal, and maintaining the building common areas. All you have to do is relax and enjoy your home and all of the nearby amenities that renowned Downtown Carmel has to offer. Don't miss out on the opportunity to call this beautiful CARMEL condominium your new home!
Property Details
Home Type
- Condominium
Est. Annual Taxes
- $2,066
Year Built
- Built in 2012
Lot Details
- 1 Common Wall
- Sprinkler System
HOA Fees
- $284 Monthly HOA Fees
Parking
- 2 Car Attached Garage
Home Design
- Craftsman Architecture
- Patio Lot
- Entry on the 1st floor
- Slab Foundation
- Cement Siding
- Stone
Interior Spaces
- 2-Story Property
- High Ceiling
- Combination Dining and Living Room
- Attic Access Panel
Kitchen
- Updated Kitchen
- Breakfast Bar
- Electric Oven
- Gas Cooktop
- Dishwasher
- Disposal
Flooring
- Engineered Wood
- Carpet
- Ceramic Tile
Bedrooms and Bathrooms
- 3 Bedrooms
- Walk-In Closet
Laundry
- Laundry Room
- Dryer
- Washer
Schools
- Carmel Elementary School
- Carmel Middle School
- Carmel High School
Utilities
- Forced Air Heating and Cooling System
- Heating System Uses Natural Gas
- Water Heater
Additional Features
- Patio
- Suburban Location
Community Details
- Association fees include insurance, irrigation, ground maintenance, maintenance structure, maintenance, management, snow removal
- Association Phone (317) 570-4358
- Cottages At Carmel Subdivision
- Property managed by Omni Management Services
- The community has rules related to covenants, conditions, and restrictions
Listing and Financial Details
- Legal Lot and Block 35 / O
- Assessor Parcel Number 290925319001000018
Map
Home Values in the Area
Average Home Value in this Area
Tax History
| Year | Tax Paid | Tax Assessment Tax Assessment Total Assessment is a certain percentage of the fair market value that is determined by local assessors to be the total taxable value of land and additions on the property. | Land | Improvement |
|---|---|---|---|---|
| 2024 | $3,983 | $368,200 | $130,000 | $238,200 |
| 2023 | $3,941 | $370,900 | $130,000 | $240,900 |
| 2022 | $3,791 | $331,000 | $130,000 | $201,000 |
| 2021 | $3,588 | $316,300 | $130,000 | $186,300 |
| 2020 | $3,547 | $312,700 | $130,000 | $182,700 |
| 2019 | $3,278 | $292,400 | $78,300 | $214,100 |
| 2018 | $3,243 | $294,700 | $78,300 | $216,400 |
| 2017 | $3,046 | $280,600 | $78,300 | $202,300 |
| 2016 | $3,129 | $284,900 | $78,300 | $206,600 |
| 2014 | $2,757 | $266,400 | $77,500 | $188,900 |
| 2013 | $2,757 | $255,800 | $65,000 | $190,800 |
Property History
| Date | Event | Price | List to Sale | Price per Sq Ft |
|---|---|---|---|---|
| 11/26/2025 11/26/25 | Price Changed | $479,000 | -3.2% | $276 / Sq Ft |
| 10/22/2025 10/22/25 | Price Changed | $495,000 | -4.6% | $285 / Sq Ft |
| 09/19/2025 09/19/25 | Price Changed | $519,000 | -1.1% | $299 / Sq Ft |
| 09/11/2025 09/11/25 | For Sale | $525,000 | -- | $302 / Sq Ft |
Purchase History
| Date | Type | Sale Price | Title Company |
|---|---|---|---|
| Quit Claim Deed | -- | None Listed On Document | |
| Warranty Deed | -- | None Available |
Mortgage History
| Date | Status | Loan Amount | Loan Type |
|---|---|---|---|
| Previous Owner | $200,000 | New Conventional |
Source: MIBOR Broker Listing Cooperative®
MLS Number: 22062232
APN: 29-09-25-319-001.000-018
- 12555 Timber Creek Dr Unit 8
- 12517 Timber Creek Dr Unit 12
- 12517 Timber Creek Dr Unit 11
- 12517 Timber Creek Dr Unit 6
- 12515 Timber Creek Dr Unit 11
- 12515 Timber Creek Dr Unit 9
- 12519 Timber Creek Dr Unit 6
- 12515 Timber Creek Dr Unit 1
- 845 Emerson Rd
- 420 Beverly Ct
- 1036 Cavendish Dr
- 70 Guilford Trail Dr Unit 1
- 451 American Way N Unit 1
- 1104 Cavendish Dr
- 449 Emerson Rd
- 605 W Main St
- 11755 Beckham Ct Unit 206
- 920 Veterans Way Unit 204
- 428 Neuman Way
- 720 S Rangeline Rd Unit 701
- 1059 Timber Creek Dr Unit 4
- 12517 Timber Creek Dr Unit 1
- 675 Beacon St
- 413 Autumn Dr
- 382 Arbor Dr
- 420 Beverly Ct
- 400 Industrial Dr
- 35 Rosewalk Cir
- 301 American Way N
- 300 Providence Blvd
- 881 3rd Ave SW
- 13111 Old Meridian St
- 350-410 Monon Blvd
- W Main St & Old Meridian St
- 12890 Old Meridian St
- 750 Veterans Way
- 60 Knoll Ct
- 11750 Glenbrook Ct
- 420 W Main St
- 428 Neuman Way
