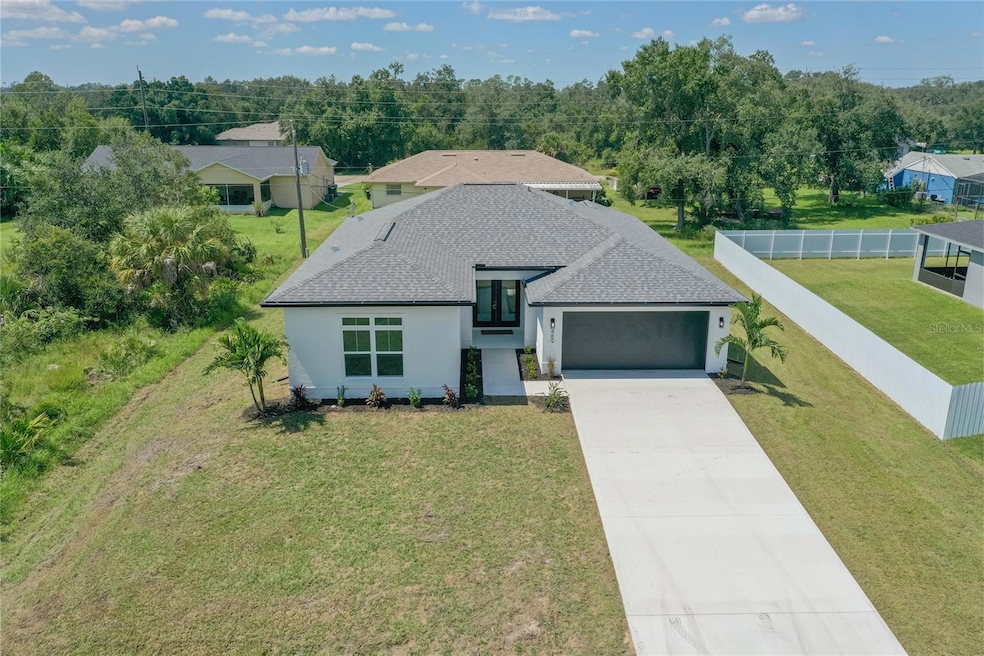489 Guild St Point Charlotte, FL 33954
Estimated payment $1,824/month
Highlights
- New Construction
- Florida Architecture
- 2 Car Attached Garage
- Vaulted Ceiling
- No HOA
- Breakfast Bar
About This Home
This beautifully appointed home features 1643 sq feet of living area with three bedrooms and two full bathrooms. Kitchen features solid surface counters with a four inch backsplash, stainless appliances and shaker style cabinets. Home features wide colonial style baseboards and luxurious laminate throughout, exterior features include hurricane impact windows, concrete driveway, bahia sod and an upgraded front landscape package. Great starter home for the young family or ideal for a retiring family.
Listing Agent
BENOIT PROPERTIES INTL LLC Brokerage Phone: 239-431-6906 License #3142993 Listed on: 03/31/2025
Home Details
Home Type
- Single Family
Est. Annual Taxes
- $567
Year Built
- Built in 2025 | New Construction
Lot Details
- 10,000 Sq Ft Lot
- Lot Dimensions are 80x125
- East Facing Home
- Landscaped with Trees
- Property is zoned RSF3.5
Parking
- 2 Car Attached Garage
Home Design
- Florida Architecture
- Slab Foundation
- Shingle Roof
- Block Exterior
Interior Spaces
- 1,623 Sq Ft Home
- Vaulted Ceiling
- Ceiling Fan
- Living Room
- Luxury Vinyl Tile Flooring
- Laundry Room
Kitchen
- Breakfast Bar
- Range
- Microwave
- Freezer
- Dishwasher
Bedrooms and Bathrooms
- 3 Bedrooms
- 2 Full Bathrooms
Utilities
- Central Heating and Cooling System
- Well
- Septic Tank
- Cable TV Available
Community Details
- No Home Owners Association
- Built by Kanopy Homes
- Port Charlotte Sec 050 Subdivision, Magnolia Floorplan
- Port Charlotte Community
Listing and Financial Details
- Visit Down Payment Resource Website
- Legal Lot and Block 16 / 3162
- Assessor Parcel Number 402202353014
Map
Home Values in the Area
Average Home Value in this Area
Tax History
| Year | Tax Paid | Tax Assessment Tax Assessment Total Assessment is a certain percentage of the fair market value that is determined by local assessors to be the total taxable value of land and additions on the property. | Land | Improvement |
|---|---|---|---|---|
| 2025 | $567 | $16,150 | $16,150 | -- |
| 2024 | $540 | $17,000 | $17,000 | -- |
| 2023 | $540 | $15,300 | $15,300 | $0 |
| 2022 | $410 | $11,475 | $11,475 | $0 |
| 2021 | $366 | $4,930 | $4,930 | $0 |
| 2020 | $350 | $4,420 | $4,420 | $0 |
| 2019 | $345 | $4,250 | $4,250 | $0 |
| 2018 | $337 | $4,165 | $4,165 | $0 |
| 2017 | $332 | $3,944 | $3,944 | $0 |
| 2016 | $326 | $3,672 | $0 | $0 |
| 2015 | $324 | $3,468 | $0 | $0 |
| 2014 | $331 | $3,740 | $0 | $0 |
Property History
| Date | Event | Price | List to Sale | Price per Sq Ft | Prior Sale |
|---|---|---|---|---|---|
| 01/15/2026 01/15/26 | Pending | -- | -- | -- | |
| 11/11/2025 11/11/25 | Price Changed | $334,900 | +1.5% | $206 / Sq Ft | |
| 09/12/2025 09/12/25 | Price Changed | $329,900 | -3.8% | $203 / Sq Ft | |
| 08/01/2025 08/01/25 | Price Changed | $342,900 | -0.9% | $211 / Sq Ft | |
| 07/18/2025 07/18/25 | Price Changed | $345,900 | -2.0% | $213 / Sq Ft | |
| 03/31/2025 03/31/25 | For Sale | $352,900 | +2105.6% | $217 / Sq Ft | |
| 06/09/2022 06/09/22 | Sold | $16,000 | -27.2% | -- | View Prior Sale |
| 03/08/2022 03/08/22 | Pending | -- | -- | -- | |
| 12/27/2021 12/27/21 | For Sale | $21,990 | -- | -- |
Purchase History
| Date | Type | Sale Price | Title Company |
|---|---|---|---|
| Warranty Deed | $16,000 | None Listed On Document |
Source: Stellar MLS
MLS Number: C7507838
APN: 402202353014
- 1282 Bounds St
- 1299 Birchcrest Blvd
- 21519 Fairway Ave
- 1227 Birchcrest Blvd
- 21503 Dranson Ave
- 1169 Bounds St
- 1402 Strasburg Dr
- 21456 Dranson Ave
- 21511 Carleton Ave
- 1228 Ardella St
- 21499 Sheldon Ave
- 1050 Birchcrest Blvd
- 1329 Harbor Blvd
- 522 Bounds St
- 1427 Noble Terrace
- 21466 Sheldon Ave
- 21460 Sheldon Ave
- 1345 Sheehan Blvd
- 1224 Alton Rd
- 1329 Sheehan Blvd







