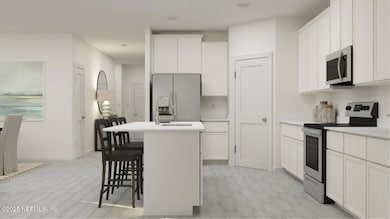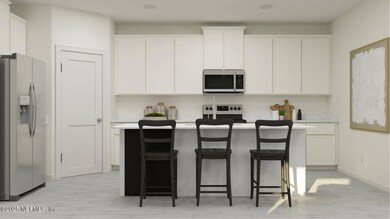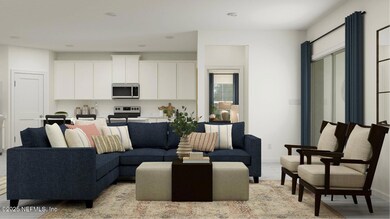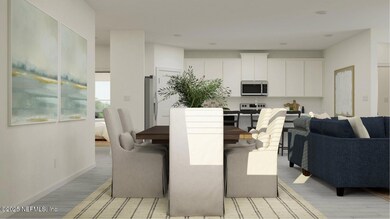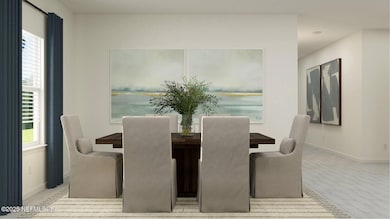
489 Kingbird Dr Saint Augustine, FL 32092
Shearwater NeighborhoodHighlights
- Fitness Center
- Under Construction
- Clubhouse
- Timberlin Creek Elementary School Rated A
- Views of Preserve
- Wooded Lot
About This Home
As of June 2025Move in Ready Now!! Lennar Homes, Trevi II floor plan, 4 Bed, 3 Bath and two car garage. Everything's Included® features: Gourmet Kitchen, Quartz kitchen counter tops, 42A¢a‚¬A cabinets, Gourmet stainless steel appliances (gas range, double ovens, dishwasher, microwave, and refrigerator), ceramic wood tile in all wet areas and extended into the living/dining, and halls, window blinds throughout, Quartz vanities, pre-screened lanai and sprinkler system.
1 year builder warranty, dedicated customer service program and 24-hour emergency service.
Last Agent to Sell the Property
Tara Jinks
LENNAR REALTY INC License #0664074 Listed on: 04/02/2025

Home Details
Home Type
- Single Family
Year Built
- Built in 2025 | Under Construction
Lot Details
- Lot Dimensions are 50x125
- Front and Back Yard Sprinklers
- Wooded Lot
HOA Fees
- $20 Monthly HOA Fees
Parking
- 2 Car Garage
- Garage Door Opener
Home Design
- Traditional Architecture
- Wood Frame Construction
- Shingle Roof
Interior Spaces
- 1,943 Sq Ft Home
- 1-Story Property
- Great Room
- Dining Room
- Screened Porch
- Tile Flooring
- Views of Preserve
- Fire and Smoke Detector
- Washer
Kitchen
- Breakfast Area or Nook
- Eat-In Kitchen
- Breakfast Bar
- Double Convection Oven
- Gas Oven
- Gas Cooktop
- Microwave
- Ice Maker
- Dishwasher
- Kitchen Island
- Disposal
Bedrooms and Bathrooms
- 4 Bedrooms
- Split Bedroom Floorplan
- Walk-In Closet
- 3 Full Bathrooms
- Bathtub With Separate Shower Stall
Schools
- Timberlin Creek Elementary School
- Switzerland Point Middle School
- Bartram Trail High School
Utilities
- Central Heating and Cooling System
- Heat Pump System
- Natural Gas Connected
- Gas Water Heater
Additional Features
- Energy-Efficient Windows
- Patio
Listing and Financial Details
- Assessor Parcel Number 0100261180
Community Details
Overview
- Association fees include pest control
- Shearwater Subdivision
Amenities
- Clubhouse
Recreation
- Tennis Courts
- Community Playground
- Fitness Center
- Jogging Path
Ownership History
Purchase Details
Home Financials for this Owner
Home Financials are based on the most recent Mortgage that was taken out on this home.Similar Homes in the area
Home Values in the Area
Average Home Value in this Area
Purchase History
| Date | Type | Sale Price | Title Company |
|---|---|---|---|
| Special Warranty Deed | $459,800 | Lennar Title |
Mortgage History
| Date | Status | Loan Amount | Loan Type |
|---|---|---|---|
| Open | $469,594 | VA |
Property History
| Date | Event | Price | Change | Sq Ft Price |
|---|---|---|---|---|
| 06/25/2025 06/25/25 | Sold | $459,711 | 0.0% | $237 / Sq Ft |
| 05/13/2025 05/13/25 | Pending | -- | -- | -- |
| 05/07/2025 05/07/25 | Price Changed | $459,711 | -0.1% | $237 / Sq Ft |
| 05/02/2025 05/02/25 | Price Changed | $459,980 | -2.1% | $237 / Sq Ft |
| 04/29/2025 04/29/25 | Price Changed | $469,980 | -1.5% | $242 / Sq Ft |
| 04/02/2025 04/02/25 | For Sale | $476,980 | -- | $245 / Sq Ft |
Tax History Compared to Growth
Tax History
| Year | Tax Paid | Tax Assessment Tax Assessment Total Assessment is a certain percentage of the fair market value that is determined by local assessors to be the total taxable value of land and additions on the property. | Land | Improvement |
|---|---|---|---|---|
| 2025 | -- | $135,000 | $135,000 | -- |
| 2024 | -- | $5,000 | $5,000 | -- |
| 2023 | -- | $5,000 | $5,000 | -- |
Agents Affiliated with this Home
-
T
Seller's Agent in 2025
Tara Jinks
LENNAR REALTY INC
-

Buyer's Agent in 2025
Christina Priest
HOVER GIRL PROPERTIES
(678) 634-2371
1 in this area
35 Total Sales
Map
Source: realMLS (Northeast Florida Multiple Listing Service)
MLS Number: 2079261
APN: 010026-1180

