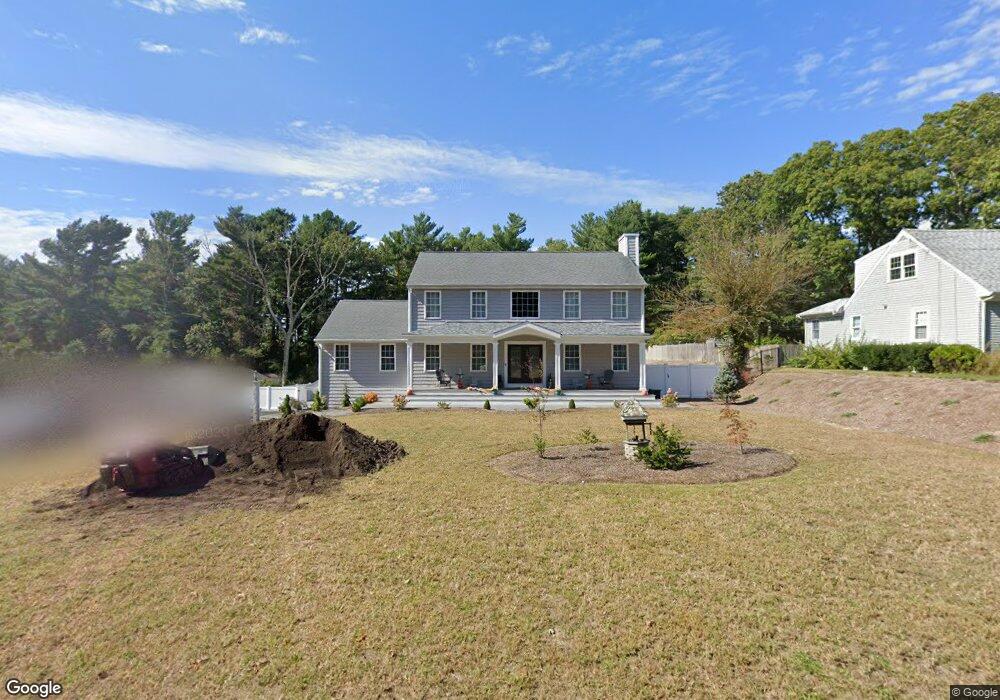489 Main St Acushnet, MA 02743
Upper Acushnet NeighborhoodEstimated Value: $861,000 - $913,000
4
Beds
3
Baths
2,984
Sq Ft
$295/Sq Ft
Est. Value
About This Home
This home is located at 489 Main St, Acushnet, MA 02743 and is currently estimated at $879,325, approximately $294 per square foot. 489 Main St is a home located in Bristol County with nearby schools including Acushnet Elementary School, Albert F Ford Middle School, and Alma Del Mar Charter School.
Ownership History
Date
Name
Owned For
Owner Type
Purchase Details
Closed on
Mar 10, 2017
Sold by
Lameiro Maria J and Silveira Joao M
Bought by
Pires Bruno and Pires Stacy
Current Estimated Value
Home Financials for this Owner
Home Financials are based on the most recent Mortgage that was taken out on this home.
Original Mortgage
$312,000
Outstanding Balance
$258,871
Interest Rate
4.19%
Mortgage Type
New Conventional
Estimated Equity
$620,454
Purchase Details
Closed on
Oct 4, 2007
Sold by
Cardoso Rt
Bought by
Silveira Joao M and Lameiro Maria J
Home Financials for this Owner
Home Financials are based on the most recent Mortgage that was taken out on this home.
Original Mortgage
$330,000
Interest Rate
6.59%
Mortgage Type
Purchase Money Mortgage
Purchase Details
Closed on
Nov 3, 2004
Sold by
Sougnez Brian D
Bought by
Cardoso Rt and Cardoso Jose S
Create a Home Valuation Report for This Property
The Home Valuation Report is an in-depth analysis detailing your home's value as well as a comparison with similar homes in the area
Home Values in the Area
Average Home Value in this Area
Purchase History
| Date | Buyer | Sale Price | Title Company |
|---|---|---|---|
| Pires Bruno | $390,000 | -- | |
| Silveira Joao M | $442,000 | -- | |
| Cardoso Rt | $145,000 | -- |
Source: Public Records
Mortgage History
| Date | Status | Borrower | Loan Amount |
|---|---|---|---|
| Open | Pires Bruno | $312,000 | |
| Previous Owner | Cardoso Rt | $330,000 |
Source: Public Records
Tax History Compared to Growth
Tax History
| Year | Tax Paid | Tax Assessment Tax Assessment Total Assessment is a certain percentage of the fair market value that is determined by local assessors to be the total taxable value of land and additions on the property. | Land | Improvement |
|---|---|---|---|---|
| 2025 | $77 | $713,300 | $154,600 | $558,700 |
| 2024 | $7,299 | $639,700 | $146,500 | $493,200 |
| 2023 | $7,253 | $604,400 | $132,900 | $471,500 |
| 2022 | $6,638 | $500,200 | $124,800 | $375,400 |
| 2021 | $3,548 | $467,000 | $124,800 | $342,200 |
| 2020 | $6,344 | $455,100 | $116,600 | $338,500 |
| 2019 | $3,082 | $442,700 | $111,200 | $331,500 |
| 2018 | $2,910 | $418,600 | $111,200 | $307,400 |
| 2017 | $6,339 | $439,000 | $111,200 | $327,800 |
| 2016 | $5,956 | $409,900 | $111,200 | $298,700 |
| 2015 | $5,853 | $409,900 | $111,200 | $298,700 |
Source: Public Records
Map
Nearby Homes
