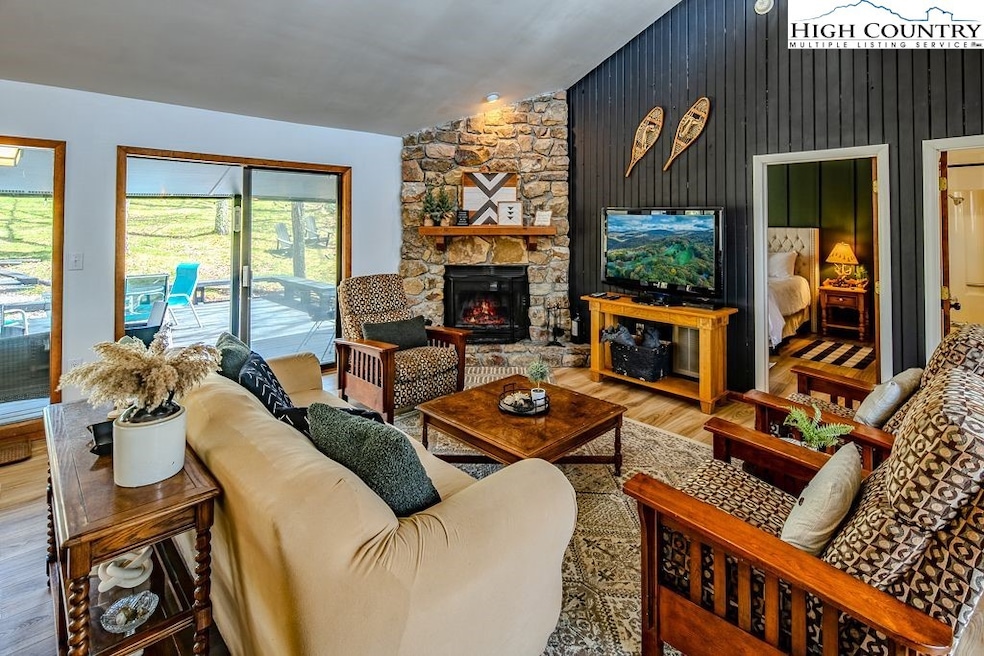489 Saint Andrews Rd Beech Mountain, NC 28604
Estimated payment $3,216/month
Highlights
- Very Popular Property
- Ski Accessible
- Fitness Center
- Valle Crucis Elementary School Rated A-
- Golf Course Community
- Fishing
About This Home
GOLF COURSE LOCATION - alongside 11TH FAIRWAY - 300 feet to the Green. Golf Practice Facility & parking are several blocks down the street. Also Fire station Two, Childrens play area and EMS base are 3 blocks down the street. TOP FLOOR: Great Room, Kitchen, Laundry, Primary Bedroom & Bath, 8'X33' Covered Golf Course side deck, 256 sq ft Open golf course side deck, & western sunset deck. LOWER FLOOR: two Large Guest bedrooms ( sized for king beds), Full bath, and Large Family Room/Den. ELEVATION : 4,127 feet. Detached Storage Building that could be converted to a Golf Cart Garage. Home Recently re-roofed. CURRENT BEECH MTN CLUB membership ( $ 20,000 savings). Currently in a short term rental program. VIRTUAL TOUR & FLOORPLAN attached. Town activities video:
Listing Agent
Beechwood Realty, Inc. Brokerage Phone: (828) 387-4251 Listed on: 12/10/2025
Home Details
Home Type
- Single Family
Est. Annual Taxes
- $3,868
Year Built
- Built in 1986
Lot Details
- 0.35 Acre Lot
- Zoning described as R2
Home Design
- Chalet
- Wood Frame Construction
- Shingle Roof
- Asphalt Roof
- Wood Siding
Interior Spaces
- 1,575 Sq Ft Home
- 2-Story Property
- Furnished
- Vaulted Ceiling
- Wood Burning Fireplace
- Double Pane Windows
- Window Treatments
- Window Screens
- Golf Course Views
- Crawl Space
Kitchen
- Electric Range
- Recirculated Exhaust Fan
- Microwave
- Dishwasher
- Disposal
Bedrooms and Bathrooms
- 3 Bedrooms
- 2 Full Bathrooms
Laundry
- Laundry Room
- Laundry on upper level
- Dryer
- Washer
Parking
- No Garage
- Private Parking
- Driveway
- Paved Parking
Outdoor Features
- Covered Patio or Porch
Schools
- Valle Crucis Elementary School
- Watauga High School
Utilities
- No Cooling
- Baseboard Heating
- 220 Volts
- Electric Water Heater
- Septic Tank
- Septic System
- High Speed Internet
- Cable TV Available
Listing and Financial Details
- Long Term Rental Allowed
- Tax Lot GL-30
- Assessor Parcel Number 1941-81-0712-000
Community Details
Overview
- No Home Owners Association
- Private Membership Available
- Grassy Gap Low Subdivision
- Community Lake
Recreation
- Golf Course Community
- Tennis Courts
- Pickleball Courts
- Fitness Center
- Community Pool
- Fishing
- Trails
- Ski Accessible
Map
Home Values in the Area
Average Home Value in this Area
Tax History
| Year | Tax Paid | Tax Assessment Tax Assessment Total Assessment is a certain percentage of the fair market value that is determined by local assessors to be the total taxable value of land and additions on the property. | Land | Improvement |
|---|---|---|---|---|
| 2025 | $3,969 | $399,400 | $39,900 | $359,500 |
| 2024 | $3,969 | $399,400 | $39,900 | $359,500 |
| 2023 | $4,066 | $399,400 | $39,900 | $359,500 |
| 2022 | $4,066 | $399,400 | $39,900 | $359,500 |
| 2021 | $3,138 | $269,400 | $60,000 | $209,400 |
| 2020 | $3,138 | $269,400 | $60,000 | $209,400 |
| 2019 | $3,138 | $269,400 | $60,000 | $209,400 |
| 2018 | $3,003 | $269,400 | $60,000 | $209,400 |
| 2017 | $3,003 | $269,400 | $60,000 | $209,400 |
| 2013 | -- | $320,200 | $140,600 | $179,600 |
Property History
| Date | Event | Price | List to Sale | Price per Sq Ft | Prior Sale |
|---|---|---|---|---|---|
| 12/10/2025 12/10/25 | For Sale | $550,000 | +90.3% | $349 / Sq Ft | |
| 10/05/2020 10/05/20 | Sold | $289,000 | 0.0% | $187 / Sq Ft | View Prior Sale |
| 09/05/2020 09/05/20 | Pending | -- | -- | -- | |
| 04/06/2020 04/06/20 | For Sale | $289,000 | -- | $187 / Sq Ft |
Purchase History
| Date | Type | Sale Price | Title Company |
|---|---|---|---|
| Warranty Deed | $289,000 | None Available | |
| Interfamily Deed Transfer | -- | None Available |
Mortgage History
| Date | Status | Loan Amount | Loan Type |
|---|---|---|---|
| Open | $230,400 | New Conventional |
Source: High Country Association of REALTORS®
MLS Number: 259326
APN: 1941-81-0712-000
- 504 Saint Andrews Rd
- 522 St Andrews Rd
- 501 Saint Andrews Rd
- 710 Pine Ridge Rd
- TBD Pine Ridge Rd
- 132 Sun Peaks Trail
- 128 Clubhouse Rd
- LOT 8 Pebble Creek Trail
- 719 Pine Ridge Rd
- 493 Saint Andrews Rd
- 523 Pine Ridge Rd
- 112 Poplar Dr
- 137 Teaberry + Cottage+ Lot Trail
- 106 Jackpine Rd
- 107 Maplewood Ln
- 201 Jackpine Rd
- 102 Oak Rd
- 148 Rhododendron Dr
- 811 Pine Ridge Rd
- 301 Jackpine Rd
- 116 Shagbark Rd
- 1776 Beech Mountain Pkwy
- 135A Wapiti Way Unit A
- 100 High Country Square
- 446 Windridge Dr
- 82 Creekside Dr Unit Ski Country Condominiums
- 2780 Tynecastle Hwy
- 164 Hanging Rock Villas Unit 311
- 100 Moss Ridge Unit FL9-ID1039609P
- 303 Sugar Top Dr Unit 2123
- 10884 Nc Highway 105 S
- 1101 Odes Wilson Rd Unit B
- 530 Marion Cornett Rd
- 1255 Old Bristol Rd
- 221 Long St Unit Downstairs Bedroom
- 1242 Old Bristol Rd
- 3737 Junaluska Rd
- 615 Fallview Ln
- 156 Tulip Tree Ln
- 247 Homespun Hills Rd Unit 3 Right Unit







