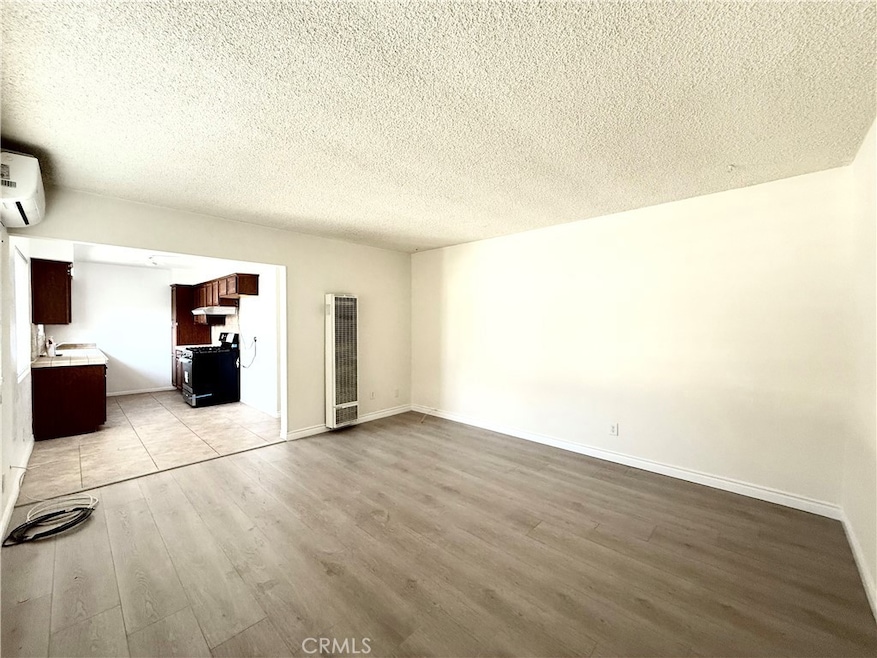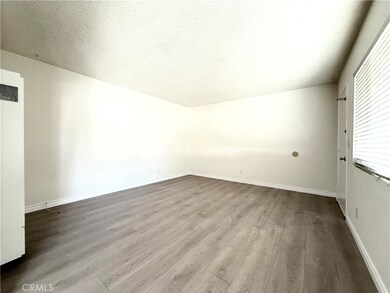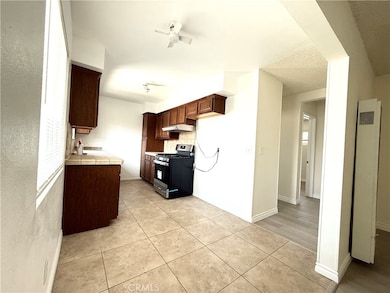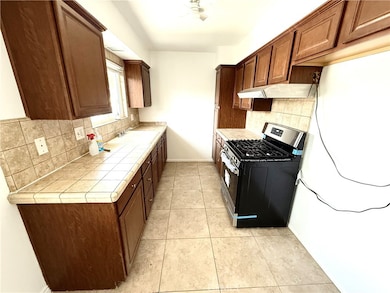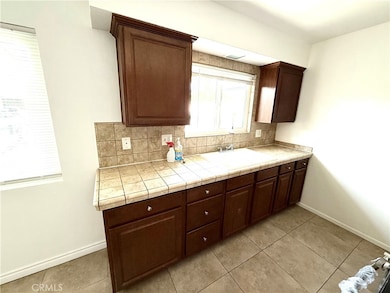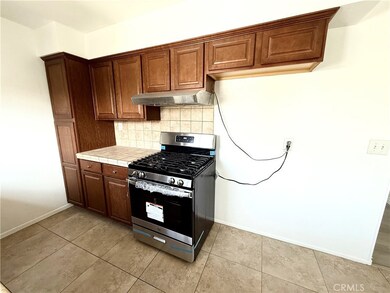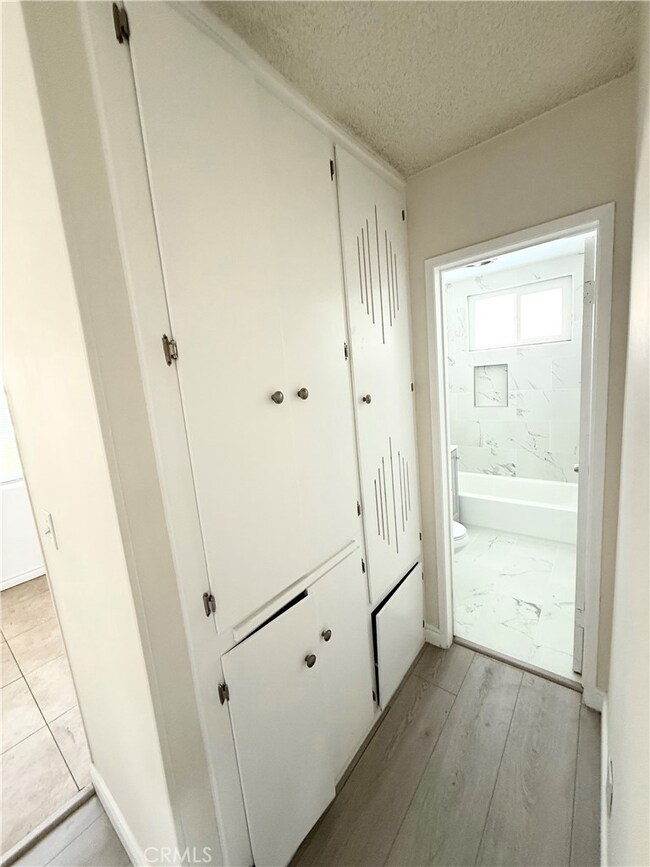489 W Alpine St Unit F Upland, CA 91786
Highlights
- Main Floor Bedroom
- No HOA
- Cooling System Mounted To A Wall/Window
- Upland High School Rated A-
- Neighborhood Views
- Living Room
About This Home
Prime Location Near Downtown Upland! Beautiful 2 bed, 1 bath apartment with a freshly remodeled bathroom featuring brand-new tile flooring. Enjoy new laminate flooring throughout the living room, hallway, and both bedrooms. This unit includes one carport parking space and access to a community laundry room. Conveniently close to supermarkets, 210 and the 10 freeway. Tenant is responsible for gas and electricity only — the owner covers water, trash, and sewer. Opportunities like this are rare in this area — it will go fast! Good credit required.
Listing Agent
Pinnacle Real Estate Group Brokerage Phone: 626-863-5333 License #02028786 Listed on: 11/15/2025

Property Details
Home Type
- Multi-Family
Year Built
- Built in 1960
Lot Details
- 0.35 Acre Lot
- 1 Common Wall
- Density is 11-15 Units/Acre
Property Views
- Neighborhood
- Courtyard
Home Design
- Split Level Home
- Apartment
- Entry on the 2nd floor
Interior Spaces
- 870 Sq Ft Home
- 1-Story Property
- Living Room
- Laundry Room
Kitchen
- Gas Oven
- Gas Cooktop
Flooring
- Laminate
- Tile
Bedrooms and Bathrooms
- 2 Main Level Bedrooms
- All Upper Level Bedrooms
- 1 Full Bathroom
Parking
- 1 Parking Space
- 1 Carport Space
Utilities
- Cooling System Mounted To A Wall/Window
- Zoned Cooling
- Heating Available
Additional Features
- Exterior Lighting
- Urban Location
Listing and Financial Details
- Security Deposit $1,800
- Rent includes sewer, trash collection, water
- 12-Month Minimum Lease Term
- Available 11/15/25
- Assessor Parcel Number 1046341270000
Community Details
Overview
- No Home Owners Association
- 12 Units
Amenities
- Laundry Facilities
Map
Source: California Regional Multiple Listing Service (CRMLS)
MLS Number: TR25261118
- 435 W 9th St Unit F5
- 435 W 9th St Unit B3
- 537 W 9th St
- 855 N Palm Ave
- 164 Euclid Place
- 910 N Redding Way Unit F
- 428 W 8th St
- 743 Magnolia Ave
- Plan 3 at Towns on First - Towns On First
- Plan 4 at Towns on First - Towns On First
- 173 W 8th St
- 928 N Redding Way Unit D
- 119 N 1st Ave
- 228 Greentree Rd
- 125 Towns Ave
- 0 Bay St Unit AR25093919
- 595 Juniper Ave
- 173 Elizabeth Ln
- 278 Verdugo Way
- 691 N 3rd Ave
- 244 Garnet Way Unit D
- 128 Wiseman Way
- 256 Euclid Place Unit B
- 978 W Arrow Hwy Unit C
- 123 N 1st Ave
- 811 Orchid Ct Unit A
- 650 N 3rd Ave
- 000 Upland
- 410 E Arrow Hwy
- 430 E Arrow Hwy
- 333 S Euclid Ave
- 820 N Mountain Ave Unit 102
- 204 Grayson Way Unit C
- 152 Dorsett Ave
- 195 Armstrong Way
- 106 Macintosh Way
- 126 Macintosh Way
- 1191 N 1st Ave Unit C
- 859 N Mountain Ave
- 939 W Pine St
