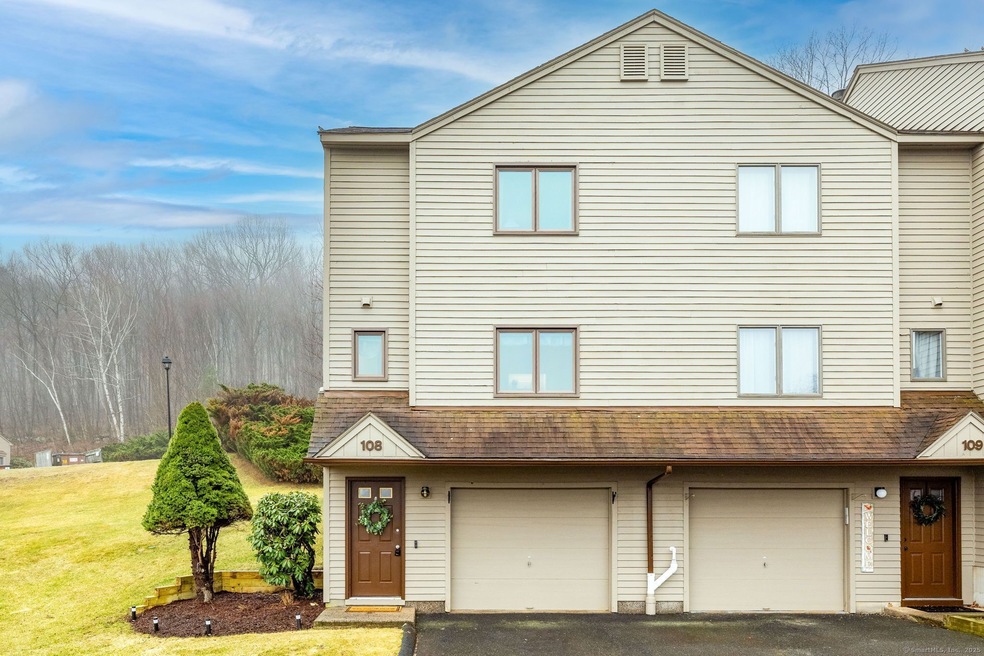
489 Wolcott St Unit 108 Bristol, CT 06010
South Bristol NeighborhoodHighlights
- Deck
- 1 Fireplace
- Central Air
- Attic
- End Unit
About This Home
As of April 2025Welcome to Unit 108, a beautifully updated condo in the desirable Southridge complex with views! This move-in-ready home has been renovated from top to bottom with high-quality finishes throughout. The brand-new kitchen has been completely redesigned, featuring new cabinets, quartz countertops, under-cabinet lighting, and a custom coffee bar. Frigidaire Gallery appliances complete this modern space. Both the primary bath and half bath have been fully remodeled with top-tier fixtures from Bender Plumbing. Other Standout Upgrades: * New real oak hardwood flooring & baseboards throughout * Popcorn ceilings removed, skimmed & painted * Fresh paint in all rooms * New LED lighting & electrical updates (switches, outlets, plates) * New smoke & CO2 detectors * Modern living/dining room lighting * New windows & slider for improved efficiency * Bluestone hearth added * New carpeting on both staircases & upgraded newel post/spindles * Custom bedroom closet shelving * Additional Improvements: * Brand-new AC/Heat pump ($8,000 value) * New washer & dryer & refreshed basement laundry room * Garage enhancements: new electrical outlets & overhead shelving. This stunning condo is truly move-in ready, offering modern upgrades, stylish finishes, and exceptional attention to detail. Visitor parking nearby. This is as close to new construction you will get in this complex. Don't miss your chance-schedule a showing today!
Last Agent to Sell the Property
KW Legacy Partners License #RES.0775018 Listed on: 03/28/2025

Property Details
Home Type
- Condominium
Est. Annual Taxes
- $3,616
Year Built
- Built in 1987
HOA Fees
- $382 Monthly HOA Fees
Home Design
- Frame Construction
- Vinyl Siding
Interior Spaces
- 1,180 Sq Ft Home
- 1 Fireplace
- Attic or Crawl Hatchway Insulated
- Laundry on lower level
Kitchen
- Oven or Range
- Microwave
- Dishwasher
- Disposal
Bedrooms and Bathrooms
- 2 Bedrooms
Basement
- Walk-Out Basement
- Partial Basement
Parking
- 1 Car Garage
- Parking Deck
- Automatic Garage Door Opener
Schools
- South Side Elementary School
- Chippens Hill Middle School
- Bristol Central High School
Utilities
- Central Air
- Electric Water Heater
- Cable TV Available
Additional Features
- Deck
- End Unit
Listing and Financial Details
- Assessor Parcel Number 486277
Community Details
Overview
- Association fees include grounds maintenance, trash pickup, snow removal, water, sewer, property management
- 125 Units
- Property managed by Imagineers LLC
Pet Policy
- Pets Allowed
Similar Homes in Bristol, CT
Home Values in the Area
Average Home Value in this Area
Property History
| Date | Event | Price | Change | Sq Ft Price |
|---|---|---|---|---|
| 04/29/2025 04/29/25 | Sold | $295,000 | +13.5% | $250 / Sq Ft |
| 04/04/2025 04/04/25 | Pending | -- | -- | -- |
| 03/31/2025 03/31/25 | For Sale | $259,900 | -- | $220 / Sq Ft |
Tax History Compared to Growth
Agents Affiliated with this Home
-

Seller's Agent in 2025
Chloe White
KW Legacy Partners
(860) 302-7717
12 in this area
266 Total Sales
-

Buyer's Agent in 2025
Tobias Rinaldi
Luxe Realty LLC
(860) 712-7419
10 in this area
184 Total Sales
Map
Source: SmartMLS
MLS Number: 24083114
- 489 Wolcott St Unit 35
- 489 Wolcott St Unit 65
- 489 Wolcott St Unit 42
- 155 Melinda Ln
- 198 Crown St
- 2 Topsfield Rd
- 15 Magnolia Ave
- 70 Allen St
- 108 Fall Mountain Rd
- 30 Earl St
- 202 Pleasant View Ave
- 66 Mattatuck Rd
- 132 Gridley St
- 29 Northmont Road Extension
- 148 Greene St
- 47 Colony St
- 52 Colony St
- 6 Houghton St
- 681 Willis St
- 53 Norton St
